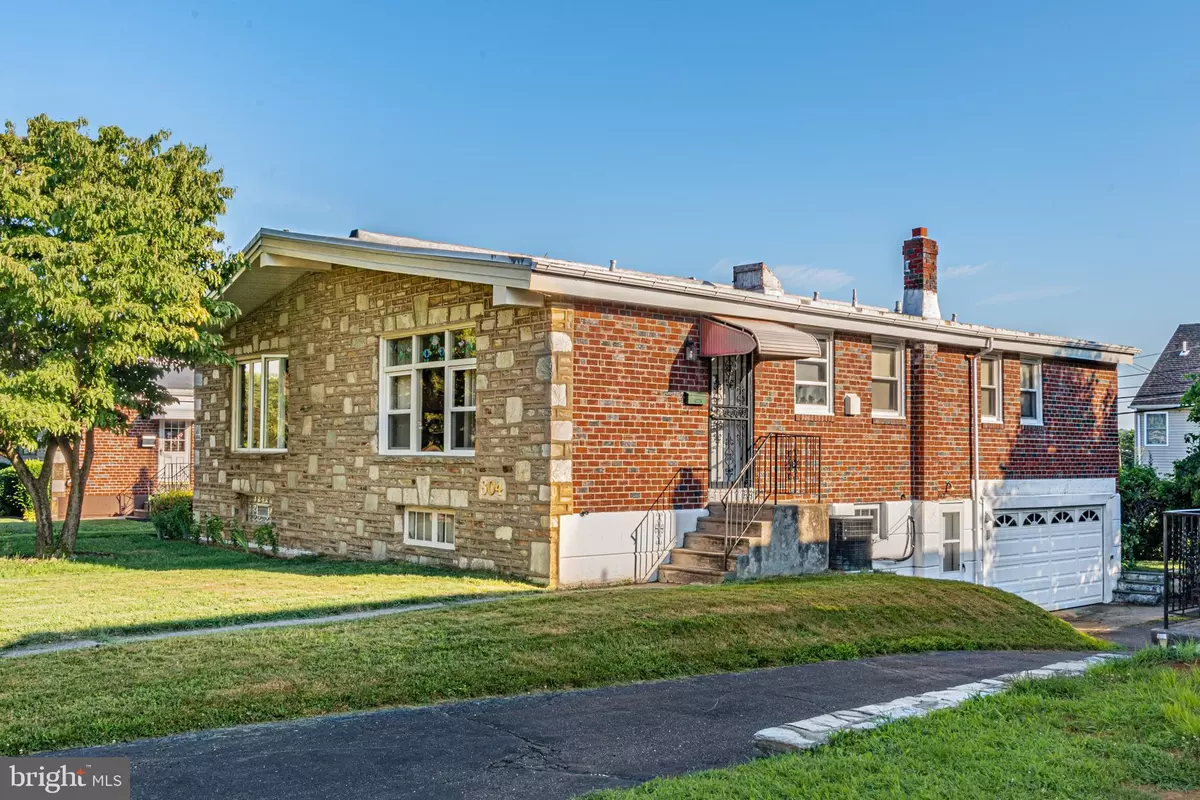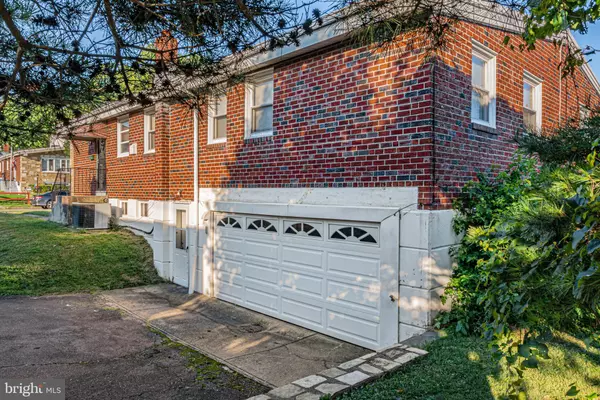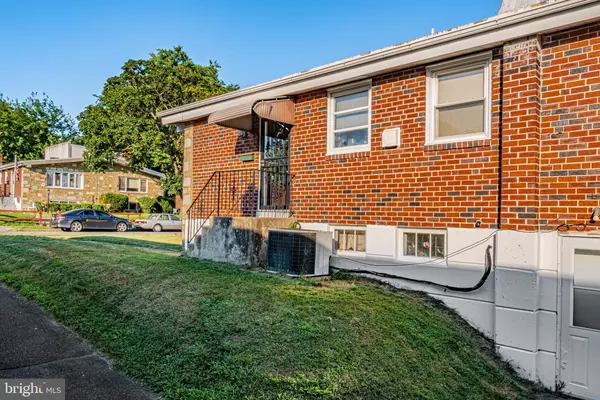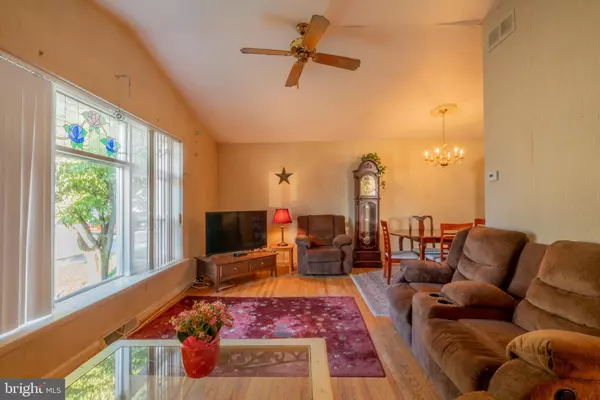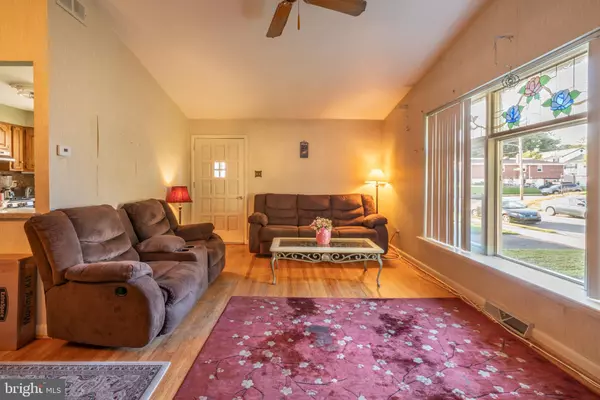$237,000
$245,000
3.3%For more information regarding the value of a property, please contact us for a free consultation.
804 CHARETTE RD Philadelphia, PA 19115
3 Beds
3 Baths
1,460 SqFt
Key Details
Sold Price $237,000
Property Type Single Family Home
Sub Type Twin/Semi-Detached
Listing Status Sold
Purchase Type For Sale
Square Footage 1,460 sqft
Price per Sqft $162
Subdivision Pine Valley
MLS Listing ID PAPH819816
Sold Date 09/16/19
Style Ranch/Rambler
Bedrooms 3
Full Baths 2
Half Baths 1
HOA Y/N N
Abv Grd Liv Area 1,060
Originating Board BRIGHT
Year Built 1965
Annual Tax Amount $3,151
Tax Year 2020
Lot Size 3,847 Sqft
Acres 0.09
Lot Dimensions 38.47 x 100.00
Property Description
LOCATION! LOCATION! LOCATION! Don't miss this wonderful 3 beds, 2.5 baths brick twin ranch home on the quiet block of the highly rewarded GREENBERG ELEMENTARY SCHOOL (K-8) section of PINE VALLEY! Pull up and park in the 3/4 car driveway which leads to the two-car garage. Walking in through the front door you will be amazed by 11 cathedral ceiling, the natural finished hardwood floors and large front window allowing lots of natural sunlight. A formal dining room sits next to the kitchen with solid wood cabinets and stainless steel appliances. Walk down the hallway which is filled with oversized closets and you will find a spacious master bedroom(17 x14 ) with huge wall to wall closets and master bathroom. The main level also has a 2nd bedroom and 2nd full bathroom. Downstairs you will find a finished basement with recessed lighting, wall to wall carpets, plenty of closet space and access to the garage and to outside. A third bedroom and powder room are also downstairs. The backyard is private and partially fenced. This home is conveniently located close to train stations, malls, shopping centers, Pennypack Park and many more great places.Come to our OPEN HOUSE this Sunday 07/28/19 from 1 pm to 3 pm and see this gem!
Location
State PA
County Philadelphia
Area 19115 (19115)
Zoning RSA2
Rooms
Other Rooms Bedroom 2, Bedroom 3, Bedroom 1, Bathroom 1, Bathroom 2, Half Bath
Basement Full
Main Level Bedrooms 2
Interior
Interior Features Ceiling Fan(s), Kitchen - Eat-In, Skylight(s), Wood Floors
Hot Water Natural Gas
Heating Forced Air
Cooling Central A/C
Flooring Hardwood, Carpet
Equipment Dishwasher, Disposal, Dryer - Gas, Exhaust Fan, Extra Refrigerator/Freezer, Refrigerator, Washer, Water Heater
Fireplace N
Appliance Dishwasher, Disposal, Dryer - Gas, Exhaust Fan, Extra Refrigerator/Freezer, Refrigerator, Washer, Water Heater
Heat Source Natural Gas
Laundry Basement
Exterior
Parking Features Garage Door Opener
Garage Spaces 4.0
Fence Vinyl
Water Access N
Roof Type Rubber
Street Surface Black Top
Accessibility >84\" Garage Door
Attached Garage 2
Total Parking Spaces 4
Garage Y
Building
Story 1
Sewer Public Sewer
Water Public
Architectural Style Ranch/Rambler
Level or Stories 1
Additional Building Above Grade, Below Grade
Structure Type Dry Wall
New Construction N
Schools
Elementary Schools Joseph Greenberg School
Middle Schools Joseph Greenberg School
High Schools George Washington
School District The School District Of Philadelphia
Others
Pets Allowed Y
Senior Community No
Tax ID 632132100
Ownership Fee Simple
SqFt Source Assessor
Acceptable Financing Cash, Conventional, FHA, VA
Listing Terms Cash, Conventional, FHA, VA
Financing Cash,Conventional,FHA,VA
Special Listing Condition Standard
Pets Allowed No Pet Restrictions
Read Less
Want to know what your home might be worth? Contact us for a FREE valuation!

Our team is ready to help you sell your home for the highest possible price ASAP

Bought with Gene Fish • RE/MAX Elite

