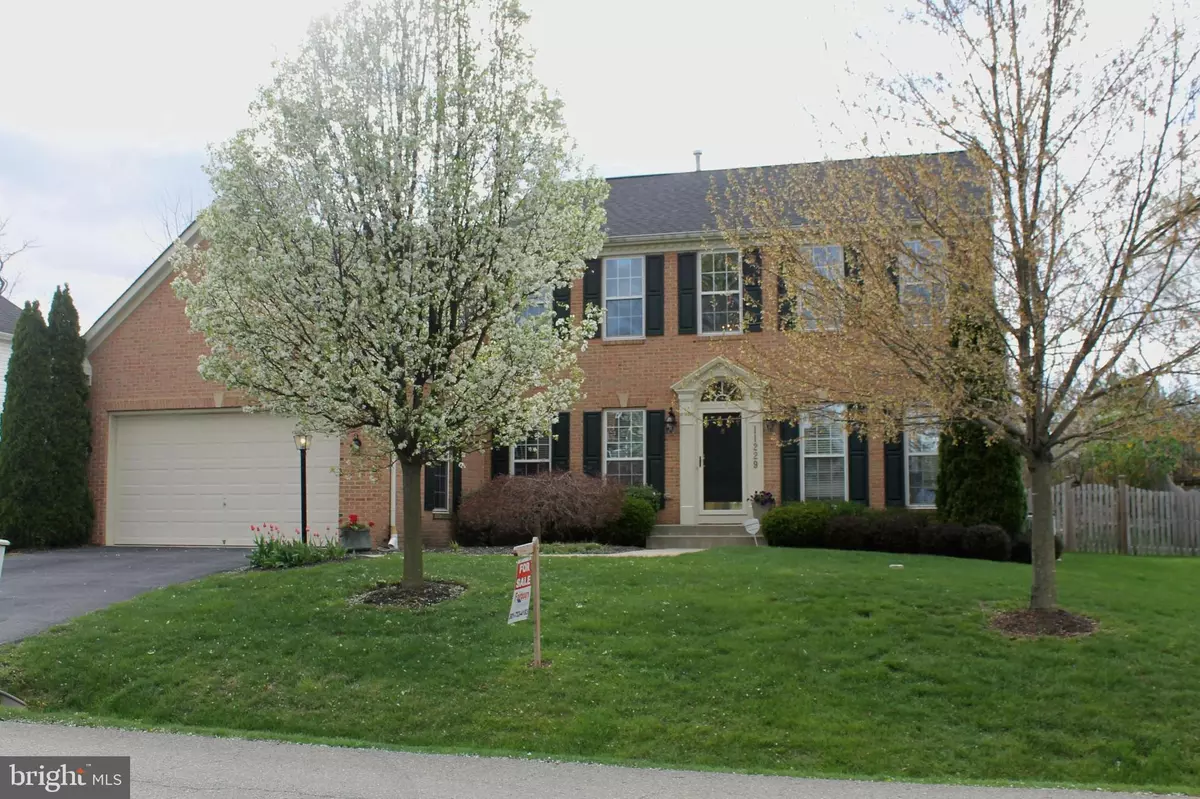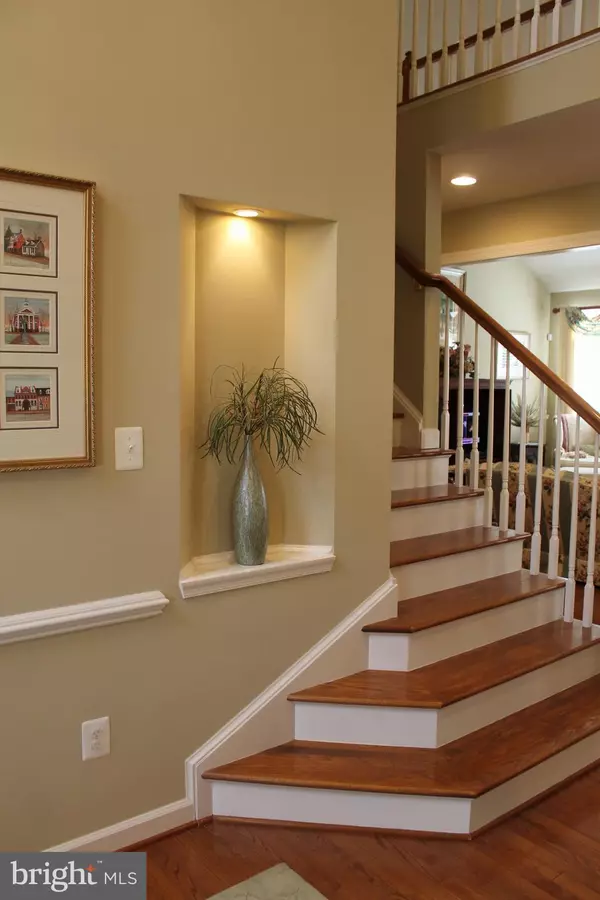$383,000
$384,900
0.5%For more information regarding the value of a property, please contact us for a free consultation.
11229 SUFFOLK DR Hagerstown, MD 21742
4 Beds
4 Baths
4,175 SqFt
Key Details
Sold Price $383,000
Property Type Single Family Home
Sub Type Detached
Listing Status Sold
Purchase Type For Sale
Square Footage 4,175 sqft
Price per Sqft $91
Subdivision Hamptons Of Brightwood
MLS Listing ID MDWA163936
Sold Date 09/16/19
Style Colonial
Bedrooms 4
Full Baths 3
Half Baths 1
HOA Fees $27/qua
HOA Y/N Y
Abv Grd Liv Area 3,575
Originating Board BRIGHT
Year Built 2004
Annual Tax Amount $3,409
Tax Year 2019
Lot Size 0.269 Acres
Acres 0.27
Property Description
Simply stunning home that encourages a lively lifestyle both indoors and out. Enter the two story foyer with the study on the left and the formal dining room to the right and look back to see the cathedral ceilinged family room with its tall windows and fireplace.The breakfast area and gourmet kitchen are a part of this large open space opening to the rear yard. The yard features extensive hardscape which encourages outdoor activities from dining to gardening. A spacious main level master bedroom includes a luxurious bath and dual walk in closets. Three more large bedrooms and a full bath are on the second floor with a neat balcony overlooking the family room. The full basement has a rec-room and oodles of storage space. There is also a full bath here. The location is just minutes to the interstate, Meritus Hospital
Location
State MD
County Washington
Zoning RS
Rooms
Basement Full, Combination, Connecting Stairway, Outside Entrance, Partially Finished, Sump Pump
Main Level Bedrooms 1
Interior
Interior Features Breakfast Area, Chair Railings, Dining Area, Entry Level Bedroom, Family Room Off Kitchen, Kitchen - Gourmet, Primary Bath(s), Wood Floors, Carpet, Ceiling Fan(s), Crown Moldings, Floor Plan - Open, Formal/Separate Dining Room, Recessed Lighting, Walk-in Closet(s), Water Treat System, WhirlPool/HotTub
Hot Water Natural Gas
Heating Forced Air
Cooling Central A/C
Flooring Hardwood, Carpet
Fireplaces Number 1
Fireplaces Type Mantel(s), Gas/Propane
Equipment Cooktop, Dishwasher, Microwave, Oven/Range - Gas, Refrigerator, Water Conditioner - Owned
Fireplace Y
Window Features Insulated
Appliance Cooktop, Dishwasher, Microwave, Oven/Range - Gas, Refrigerator, Water Conditioner - Owned
Heat Source Natural Gas, Electric
Laundry Main Floor
Exterior
Exterior Feature Patio(s)
Garage Garage - Front Entry, Garage Door Opener
Garage Spaces 6.0
Waterfront N
Water Access N
Roof Type Asphalt,Architectural Shingle
Accessibility None
Porch Patio(s)
Parking Type Attached Garage
Attached Garage 2
Total Parking Spaces 6
Garage Y
Building
Lot Description Landscaping
Story 3+
Sewer Public Sewer
Water Public
Architectural Style Colonial
Level or Stories 3+
Additional Building Above Grade, Below Grade
Structure Type Cathedral Ceilings,9'+ Ceilings
New Construction N
Schools
Elementary Schools Eastern
Middle Schools E. Russell Hicks School
High Schools South Hagerstown Sr
School District Washington County Public Schools
Others
Senior Community No
Tax ID 2218043297
Ownership Fee Simple
SqFt Source Assessor
Security Features Security System
Horse Property N
Special Listing Condition Standard
Read Less
Want to know what your home might be worth? Contact us for a FREE valuation!

Our team is ready to help you sell your home for the highest possible price ASAP

Bought with LuAnn Matheson • Kelley Real Estate Professionals






