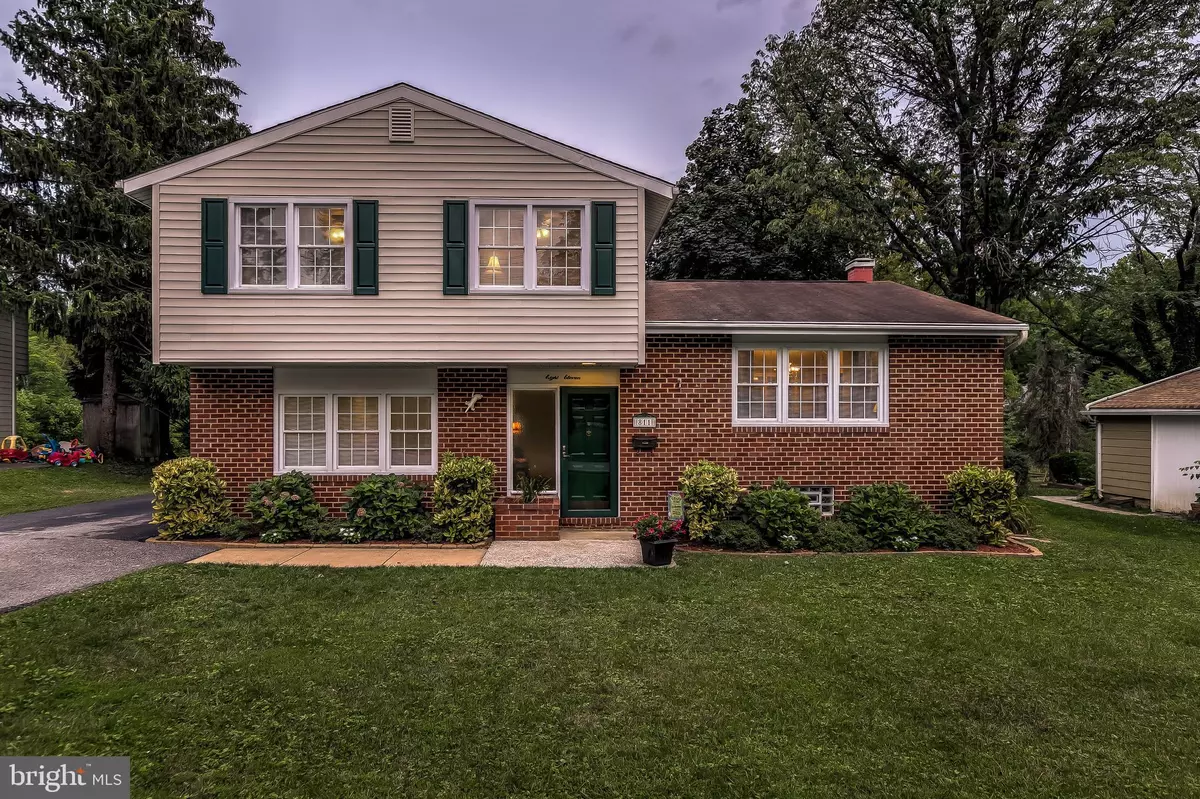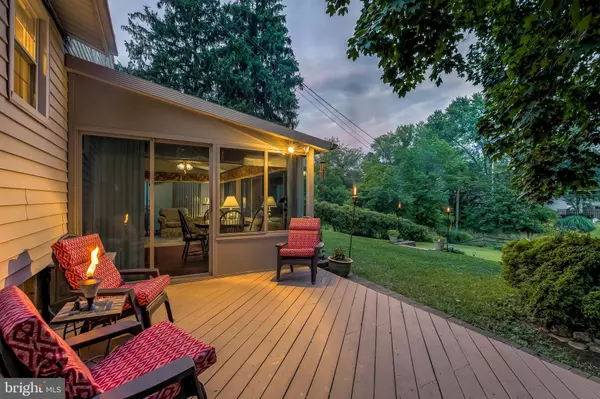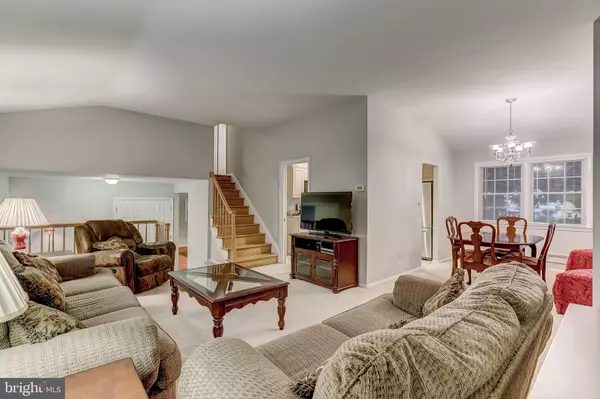$330,602
$324,800
1.8%For more information regarding the value of a property, please contact us for a free consultation.
811 PROVIDENCE RD Baltimore, MD 21286
3 Beds
3 Baths
1,785 SqFt
Key Details
Sold Price $330,602
Property Type Single Family Home
Sub Type Detached
Listing Status Sold
Purchase Type For Sale
Square Footage 1,785 sqft
Price per Sqft $185
Subdivision Cromwell Valley
MLS Listing ID MDBC100115
Sold Date 09/17/19
Style Split Level
Bedrooms 3
Full Baths 2
Half Baths 1
HOA Y/N N
Abv Grd Liv Area 1,785
Originating Board BRIGHT
Year Built 1958
Annual Tax Amount $3,547
Tax Year 2018
Lot Size 0.294 Acres
Acres 0.29
Lot Dimensions 1.00 x
Property Description
This adorable Towson home sited on a beautiful large lot backing to Minebank Run is teeming with nature. Sunny, impeccably maintained 3 Bedroom 2 1/2 Bath tri-level home offers a fluid floor plan for your lifestyle. Main level entry Foyer leads to a large Family room with Dry Bar built in and adjacent Study or optional 4th Bedroom. Step through the sliders to this family's favorite spot - the three season Sun Room providing additional living space overlooking the huge back yard. Light filled Living and Dining area with vaulted ceilings. Efficient Kitchen with quality cabinetry, new granite counters, and newer stainless appliances has a cozy corner for table space. Double wide driveway easily accommodates up to 5 cars or allows room for future carport or garage. Large storage shed and neat and tidy basement offer plenty of storage for all of your "stuff." Super convenient location minutes to Towson shopping and the beltway, well ranked schools, and the nearby Campus Cabana Swim Club. Open Sunday 12-2pm.
Location
State MD
County Baltimore
Zoning CHECK WITH COUNTY
Rooms
Other Rooms Living Room, Dining Room, Primary Bedroom, Bedroom 2, Bedroom 3, Kitchen, Family Room, Basement, Foyer, Study, Sun/Florida Room, Bathroom 2, Primary Bathroom, Half Bath
Basement Unfinished
Interior
Interior Features Breakfast Area, Built-Ins, Carpet, Ceiling Fan(s), Dining Area, Family Room Off Kitchen, Kitchen - Table Space, Primary Bath(s), Stall Shower, Tub Shower, Upgraded Countertops, Wet/Dry Bar, Wine Storage
Heating Forced Air
Cooling Central A/C
Flooring Carpet, Ceramic Tile, Vinyl, Wood
Equipment Built-In Microwave, Dishwasher, Disposal, Dryer, Freezer, Oven/Range - Electric, Refrigerator, Stainless Steel Appliances, Washer
Fireplace N
Window Features Screens
Appliance Built-In Microwave, Dishwasher, Disposal, Dryer, Freezer, Oven/Range - Electric, Refrigerator, Stainless Steel Appliances, Washer
Heat Source Natural Gas
Laundry Basement
Exterior
Exterior Feature Deck(s), Patio(s), Porch(es)
Garage Spaces 5.0
Water Access N
View Creek/Stream
Accessibility None
Porch Deck(s), Patio(s), Porch(es)
Total Parking Spaces 5
Garage N
Building
Lot Description Landscaping, Rear Yard
Story 3+
Sewer Public Sewer
Water Public
Architectural Style Split Level
Level or Stories 3+
Additional Building Above Grade, Below Grade
Structure Type Vaulted Ceilings
New Construction N
Schools
Elementary Schools Hampton
Middle Schools Loch Raven Technical Academy
High Schools Loch Raven
School District Baltimore County Public Schools
Others
Senior Community No
Tax ID 04090919078660
Ownership Fee Simple
SqFt Source Assessor
Special Listing Condition Standard
Read Less
Want to know what your home might be worth? Contact us for a FREE valuation!

Our team is ready to help you sell your home for the highest possible price ASAP

Bought with MICHELLE J. BARWICK • Keller Williams Legacy Central






