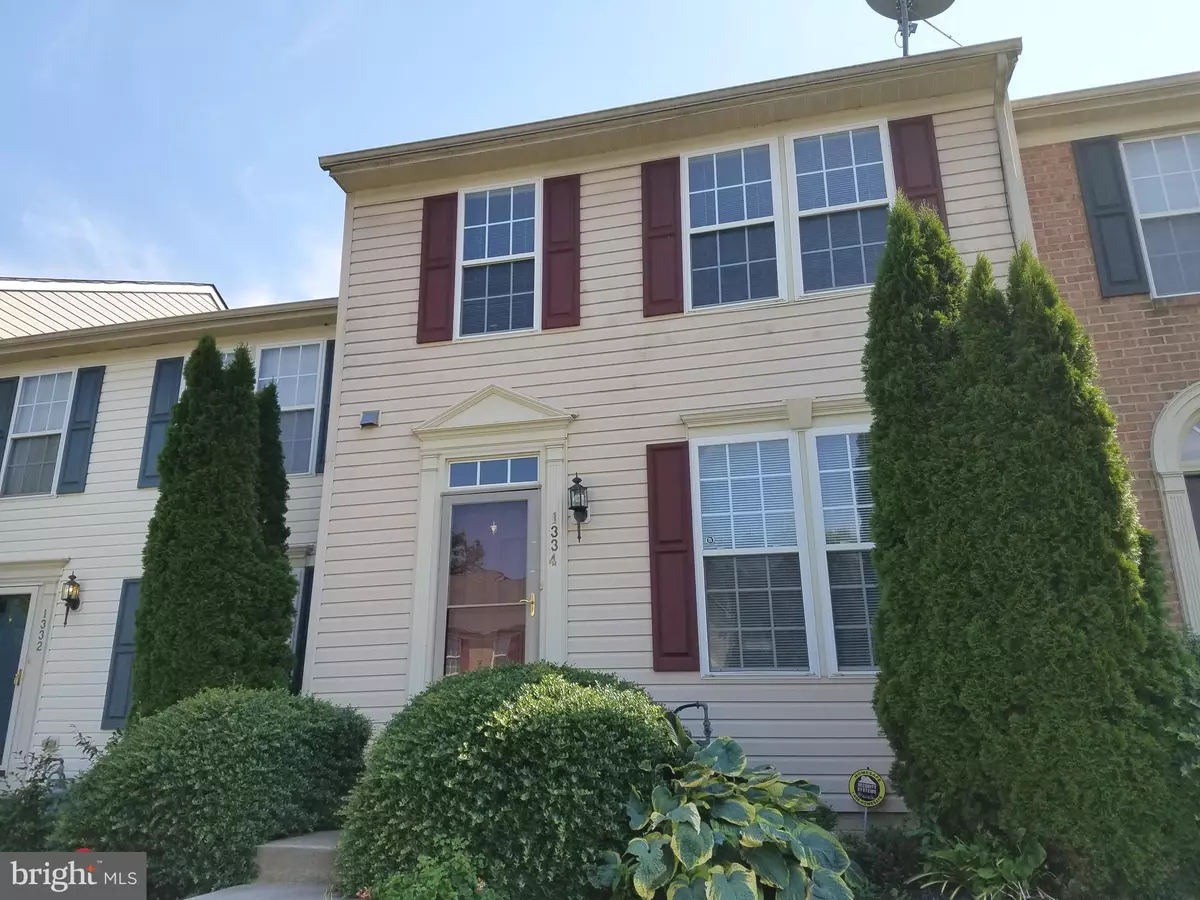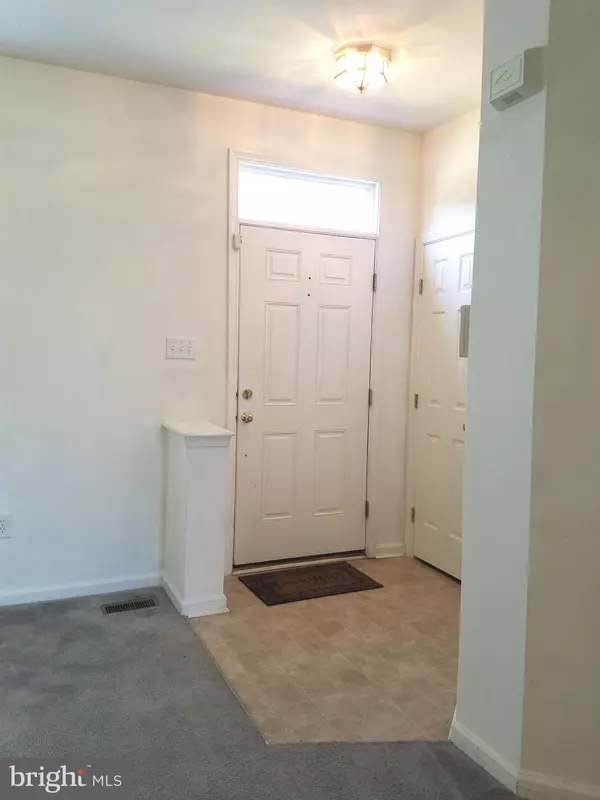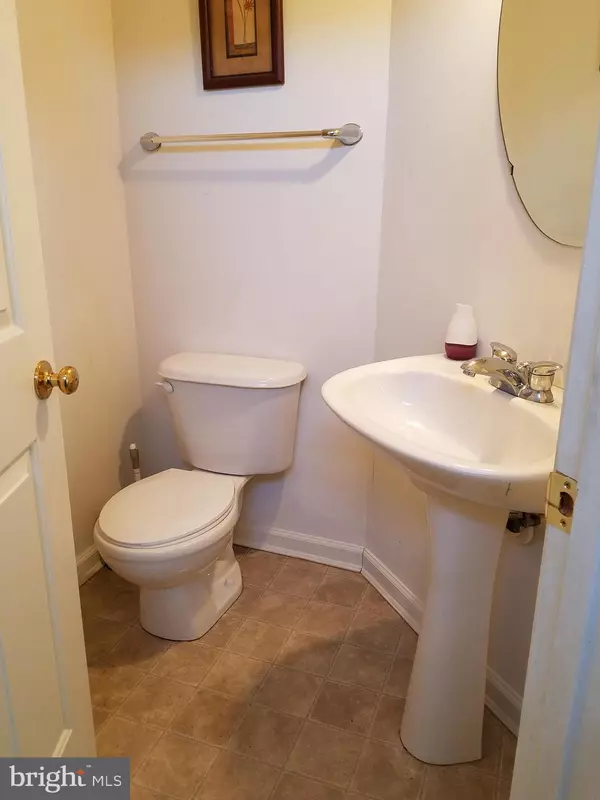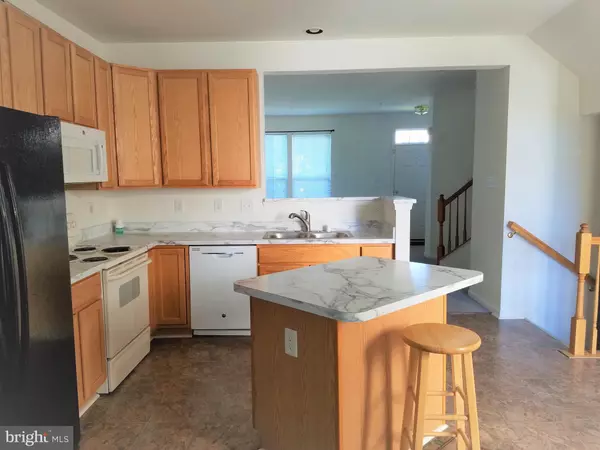$167,500
$189,000
11.4%For more information regarding the value of a property, please contact us for a free consultation.
1334 LEWIS LN Havre De Grace, MD 21078
3 Beds
4 Baths
1,914 SqFt
Key Details
Sold Price $167,500
Property Type Townhouse
Sub Type Interior Row/Townhouse
Listing Status Sold
Purchase Type For Sale
Square Footage 1,914 sqft
Price per Sqft $87
Subdivision Havre De Grace Heights
MLS Listing ID MDHR212880
Sold Date 09/16/19
Style Colonial
Bedrooms 3
Full Baths 2
Half Baths 2
HOA Fees $33/mo
HOA Y/N Y
Abv Grd Liv Area 1,464
Originating Board BRIGHT
Year Built 2004
Annual Tax Amount $2,733
Tax Year 2018
Lot Size 1,920 Sqft
Acres 0.04
Property Description
Sale Price Reduced for Quick Sale. Seller would like to sell and move into Senior Housing. Located in well-kept neighborhood. Move in before school starts. Main Level has large Living Room, Half Bath, Kitchen with upgraded Countertops, 42-in cabinets, Center Island, Breakfast or Dining Room, and Family Rm w/Gas Fireplace off Kitchen. Lower Level has large finished Recreation Room w/Built-in-Bar, Professional Pool Table, Half Bath, and Laundry Room. Washer and Dryer included. Upgrades include 2-story bump out. Two private parking spaces and overflow parking areas. Close to Shopping Centers, Restaurants, Historic Havre de Grace, APG, I-95, Rt 155, Rt 40, & MARC Train.
Location
State MD
County Harford
Zoning R2
Rooms
Other Rooms Living Room, Primary Bedroom, Bedroom 2, Bedroom 3, Kitchen, Family Room, Basement, Breakfast Room, Laundry, Utility Room, Bathroom 2, Attic, Primary Bathroom, Half Bath
Basement Heated, Interior Access, Drainage System, Fully Finished
Interior
Interior Features Attic, Breakfast Area, Ceiling Fan(s), Combination Kitchen/Dining, Family Room Off Kitchen, Kitchen - Eat-In, Kitchen - Island, Primary Bath(s), Sprinkler System, Upgraded Countertops, Walk-in Closet(s), Wet/Dry Bar
Hot Water Natural Gas
Heating Forced Air
Cooling Central A/C, Ceiling Fan(s)
Flooring Carpet, Vinyl
Fireplaces Number 1
Fireplaces Type Fireplace - Glass Doors, Screen
Equipment Built-In Microwave, Dishwasher, Disposal, Dryer - Electric, Exhaust Fan, Icemaker, Microwave, Oven - Self Cleaning, Oven/Range - Electric, Refrigerator, Stove, Washer, Water Heater
Furnishings No
Fireplace Y
Window Features Double Pane,Screens,Storm
Appliance Built-In Microwave, Dishwasher, Disposal, Dryer - Electric, Exhaust Fan, Icemaker, Microwave, Oven - Self Cleaning, Oven/Range - Electric, Refrigerator, Stove, Washer, Water Heater
Heat Source Natural Gas
Laundry Basement, Hookup, Dryer In Unit, Has Laundry
Exterior
Exterior Feature Patio(s)
Parking On Site 2
Fence Partially, Privacy, Rear, Wood
Utilities Available Cable TV, Phone, Sewer Available, Water Available, Electric Available, Natural Gas Available
Water Access N
Roof Type Composite
Street Surface Paved
Accessibility 36\"+ wide Halls, Accessible Switches/Outlets
Porch Patio(s)
Road Frontage City/County
Garage N
Building
Story 3+
Sewer Public Sewer
Water Public
Architectural Style Colonial
Level or Stories 3+
Additional Building Above Grade, Below Grade
Structure Type Dry Wall
New Construction N
Schools
Elementary Schools Meadowvale
Middle Schools Havre De Grace
High Schools Havre De Grace
School District Harford County Public Schools
Others
Senior Community No
Tax ID 06-063667
Ownership Fee Simple
SqFt Source Estimated
Security Features Security System,Smoke Detector,Sprinkler System - Indoor
Acceptable Financing Cash, Conventional, FHA, VA
Horse Property N
Listing Terms Cash, Conventional, FHA, VA
Financing Cash,Conventional,FHA,VA
Special Listing Condition Standard
Read Less
Want to know what your home might be worth? Contact us for a FREE valuation!

Our team is ready to help you sell your home for the highest possible price ASAP

Bought with John M Liberto • Cummings & Co. Realtors






