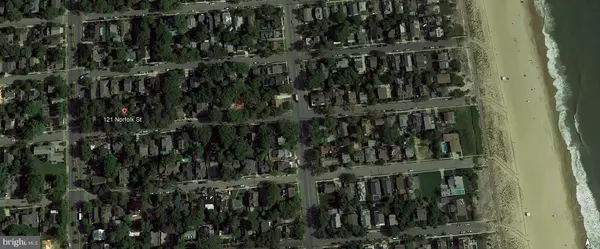$1,315,000
$1,595,000
17.6%For more information regarding the value of a property, please contact us for a free consultation.
121 NORFOLK ST Rehoboth Beach, DE 19971
3 Beds
2 Baths
1,650 SqFt
Key Details
Sold Price $1,315,000
Property Type Single Family Home
Sub Type Detached
Listing Status Sold
Purchase Type For Sale
Square Footage 1,650 sqft
Price per Sqft $796
Subdivision South Rehoboth
MLS Listing ID DESU134978
Sold Date 09/10/19
Style Cottage
Bedrooms 3
Full Baths 2
HOA Y/N N
Abv Grd Liv Area 1,650
Originating Board BRIGHT
Year Built 1949
Annual Tax Amount $1,151
Tax Year 2018
Lot Size 6,299 Sqft
Acres 0.14
Lot Dimensions 63.00 x 100.00
Property Description
Charming Cottage first time on the market! Great location in the heart of South Rehoboth. Just one and a half blocks to the ocean. This home includes a relaxing front screened-in porch, three bedrooms two private bedrooms on the main floor and one dormitory style room on the second floor. Additional features include a large living room, comfortable kitchen, a partially unfinished concrete basement and a large outdoor shower covered with ivy. Enjoy the shade, sun or have a barbeque or picnic on the backyard patio on this oversized lot. The beach, boardwalk, restaurants, amusement rides, shopping and many more activities are all with walking distance to this incredible vacation home. Many happy beach memories can be made here!
Location
State DE
County Sussex
Area Lewes Rehoboth Hundred (31009)
Zoning Q
Direction South
Rooms
Other Rooms Bedroom 2, Bedroom 3, Kitchen, Family Room, Basement, Bedroom 1, Bathroom 1, Bathroom 2, Screened Porch
Basement Daylight, Partial, Interior Access, Poured Concrete, Sump Pump, Unfinished, Water Proofing System, Windows
Main Level Bedrooms 3
Interior
Interior Features Cedar Closet(s), Ceiling Fan(s), Chair Railings, Crown Moldings, Family Room Off Kitchen, Floor Plan - Traditional, Kitchen - Eat-In, Kitchen - Galley, Recessed Lighting, Walk-in Closet(s), Wood Floors
Hot Water Electric
Heating Heat Pump(s)
Cooling Central A/C, Ceiling Fan(s)
Flooring Ceramic Tile, Hardwood, Laminated
Fireplaces Number 1
Fireplaces Type Brick
Equipment Cooktop, Dryer, Exhaust Fan, Microwave, Oven - Wall, Range Hood, Refrigerator
Fireplace Y
Appliance Cooktop, Dryer, Exhaust Fan, Microwave, Oven - Wall, Range Hood, Refrigerator
Heat Source Electric
Laundry Basement
Exterior
Exterior Feature Patio(s), Porch(es), Screened
Garage Spaces 1.0
Utilities Available Cable TV, Phone
Water Access N
View Garden/Lawn
Roof Type Architectural Shingle
Accessibility None
Porch Patio(s), Porch(es), Screened
Total Parking Spaces 1
Garage N
Building
Lot Description Front Yard, Partly Wooded, Rear Yard
Story 2
Foundation Crawl Space
Sewer Public Sewer
Water Public
Architectural Style Cottage
Level or Stories 2
Additional Building Above Grade, Below Grade
New Construction N
Schools
Elementary Schools Rehoboth
High Schools Cape Henlopen
School District Cape Henlopen
Others
Senior Community No
Tax ID 334-20.05-250.00
Ownership Fee Simple
SqFt Source Estimated
Horse Property N
Special Listing Condition Standard
Read Less
Want to know what your home might be worth? Contact us for a FREE valuation!

Our team is ready to help you sell your home for the highest possible price ASAP

Bought with HENRY A JAFFE • Monument Sotheby's International Realty





