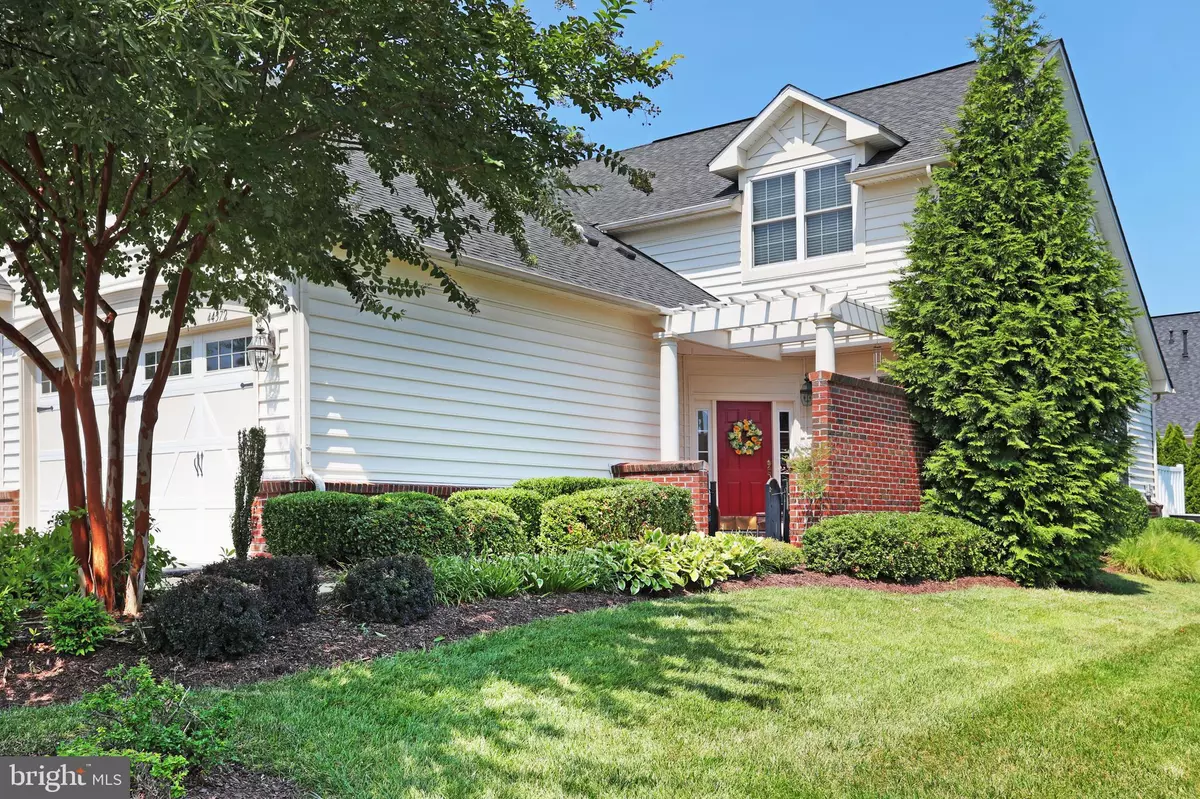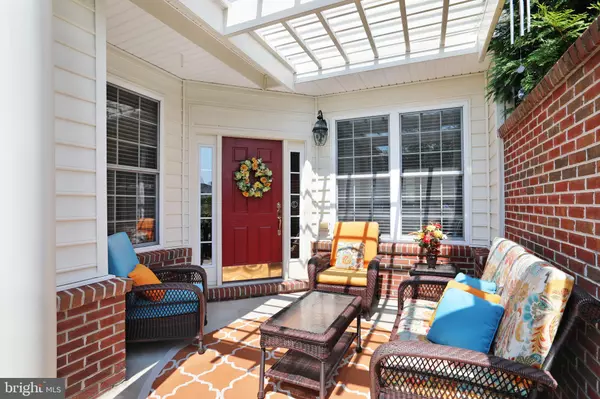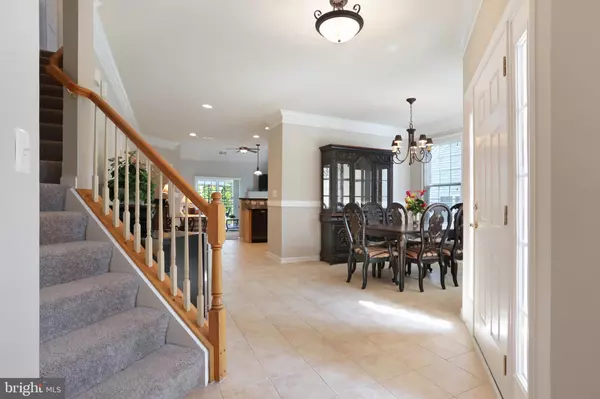$525,000
$525,000
For more information regarding the value of a property, please contact us for a free consultation.
44372 ADARE MANOR SQ Ashburn, VA 20147
3 Beds
3 Baths
2,253 SqFt
Key Details
Sold Price $525,000
Property Type Townhouse
Sub Type End of Row/Townhouse
Listing Status Sold
Purchase Type For Sale
Square Footage 2,253 sqft
Price per Sqft $233
Subdivision Potomac Green
MLS Listing ID VALO390432
Sold Date 09/13/19
Style Other
Bedrooms 3
Full Baths 2
Half Baths 1
HOA Fees $268/mo
HOA Y/N Y
Abv Grd Liv Area 2,253
Originating Board BRIGHT
Year Built 2008
Annual Tax Amount $4,915
Tax Year 2019
Lot Size 4,356 Sqft
Acres 0.1
Property Description
Stunning End Unit Patriot II Model with 3 bedrooms, 2.5 baths in Award Winning Potomac Green 55+Community Features main level living with Master Suite with spacious Bedroom, large Master Bath with Waterfall shower & shower bench and Walk-in closet with organizer shelving Updated Kitchen with Engery Star Rating Samsung Black Stainless Steel appliances including 5 burner Gas Range with dual zone oven & multiple cooking modes (convection, slow cooking), Microwave with convection setting, Water Wall Dishwasher and 4/5 Door Refrigerator, Tile backsplash, under cabinet, recessed and pendant Lighting, Granite Countertops and two Pantries Great Room has vaulted ceiling, corner Fireplace with mantel and room for 60" TV other 1st floor features include formal Dining Room, Powder Room and Laundry Room with sink, built-in cabinets and LG front loading Washer & Dryer 2nd Level includes a Loft which can be used as an Office or Family Room, 2 Bedrooms, Full Bath and Storage Room _Property has 2 spacious outdoor living areas including the front Courtyard with Pergola and iron gate and extended back patio with pavers and professional landscaping Other features include 5 Ceiling Fans (all bedrooms, Great Room and Loft), 2" blinds on windows & vertical blinds on sliding door, new Paint & Carpet throughout, and newer Gas Water Heater (2018) 2 car attached Garage with space for 4 cars along with 8 additional unassigned parking spaces within 100 feet of property Potomac Green is an active 55+ gated community with many amenities including outdoor & indoor pools, inside running track, full fitness center, tennis courts, pickle ball court, picnic areas, walking/jogging paths, garden and community center with full kitchen, parlor, game room, billiards/pool room, craft room, library and so much more Located close to One Loudoun, Dulles, Inova Healthcare, shopping, dining, major roads and Metro Silver Line coming soon.
Location
State VA
County Loudoun
Zoning RESIDENTIAL
Rooms
Other Rooms Dining Room, Primary Bedroom, Bedroom 2, Bedroom 3, Kitchen, Foyer, Great Room, Laundry, Loft, Storage Room, Bathroom 2, Bathroom 3, Primary Bathroom
Main Level Bedrooms 1
Interior
Interior Features Built-Ins, Carpet, Ceiling Fan(s), Chair Railings, Crown Moldings, Entry Level Bedroom, Family Room Off Kitchen, Floor Plan - Open, Formal/Separate Dining Room, Kitchen - Eat-In, Kitchen - Gourmet, Kitchen - Table Space, Primary Bath(s), Pantry, Recessed Lighting, Upgraded Countertops, Walk-in Closet(s), Window Treatments, Attic, Dining Area, Tub Shower
Hot Water Natural Gas
Heating Heat Pump(s)
Cooling Ceiling Fan(s), Central A/C
Flooring Ceramic Tile, Carpet
Fireplaces Number 1
Fireplaces Type Corner, Fireplace - Glass Doors, Gas/Propane, Mantel(s)
Equipment Built-In Microwave, Dishwasher, Disposal, Dryer - Front Loading, Exhaust Fan, Microwave, Oven - Self Cleaning, Oven/Range - Gas, Refrigerator, Stainless Steel Appliances, Stove, Washer - Front Loading, Water Heater - High-Efficiency, ENERGY STAR Refrigerator, ENERGY STAR Dishwasher, Energy Efficient Appliances, Icemaker, ENERGY STAR Clothes Washer
Fireplace Y
Window Features Double Pane,Energy Efficient,Insulated,Low-E
Appliance Built-In Microwave, Dishwasher, Disposal, Dryer - Front Loading, Exhaust Fan, Microwave, Oven - Self Cleaning, Oven/Range - Gas, Refrigerator, Stainless Steel Appliances, Stove, Washer - Front Loading, Water Heater - High-Efficiency, ENERGY STAR Refrigerator, ENERGY STAR Dishwasher, Energy Efficient Appliances, Icemaker, ENERGY STAR Clothes Washer
Heat Source Natural Gas
Laundry Main Floor
Exterior
Exterior Feature Patio(s), Porch(es)
Parking Features Garage - Front Entry, Garage Door Opener
Garage Spaces 4.0
Utilities Available Fiber Optics Available, Natural Gas Available, Under Ground, Phone
Amenities Available Bike Trail, Billiard Room, Club House, Common Grounds, Exercise Room, Fitness Center, Game Room, Gated Community, Jog/Walk Path, Library, Meeting Room, Party Room, Pool - Indoor, Pool - Outdoor, Recreational Center, Tennis Courts
Water Access N
View Garden/Lawn
Roof Type Architectural Shingle
Accessibility Doors - Lever Handle(s), Grab Bars Mod, 36\"+ wide Halls
Porch Patio(s), Porch(es)
Attached Garage 2
Total Parking Spaces 4
Garage Y
Building
Lot Description Backs - Open Common Area, Landscaping
Story 2
Foundation Slab
Sewer Public Sewer
Water Public
Architectural Style Other
Level or Stories 2
Additional Building Above Grade, Below Grade
Structure Type 9'+ Ceilings,Cathedral Ceilings,Dry Wall
New Construction N
Schools
School District Loudoun County Public Schools
Others
HOA Fee Include Common Area Maintenance,Insurance,Lawn Maintenance,Lawn Care Front,Lawn Care Rear,Lawn Care Side,Management,Pool(s),Recreation Facility,Reserve Funds,Road Maintenance,Snow Removal,Trash
Senior Community Yes
Age Restriction 55
Tax ID 058364473000
Ownership Fee Simple
SqFt Source Assessor
Security Features Carbon Monoxide Detector(s),Security Gate,Security System,Smoke Detector
Special Listing Condition Standard
Read Less
Want to know what your home might be worth? Contact us for a FREE valuation!

Our team is ready to help you sell your home for the highest possible price ASAP

Bought with Michele Lynn Condon • Century 21 Redwood Realty





