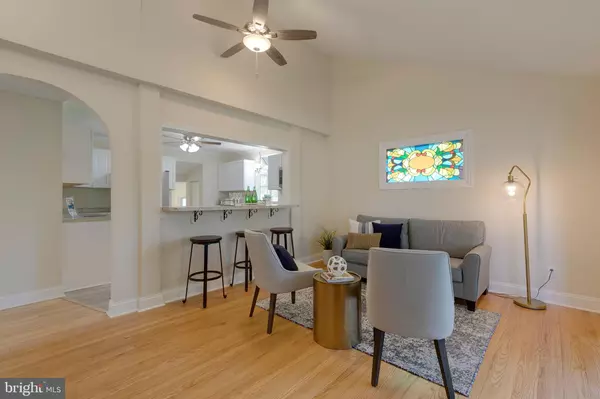$302,500
$319,900
5.4%For more information regarding the value of a property, please contact us for a free consultation.
616 RIVERSIDE DR Pasadena, MD 21122
5 Beds
2 Baths
1,870 SqFt
Key Details
Sold Price $302,500
Property Type Single Family Home
Sub Type Detached
Listing Status Sold
Purchase Type For Sale
Square Footage 1,870 sqft
Price per Sqft $161
Subdivision Chelsea Beach
MLS Listing ID MDAA373650
Sold Date 09/13/19
Style Other
Bedrooms 5
Full Baths 2
HOA Y/N N
Abv Grd Liv Area 1,870
Originating Board BRIGHT
Year Built 1957
Annual Tax Amount $3,057
Tax Year 2018
Lot Size 10,034 Sqft
Acres 0.23
Property Description
This unique, one of a kind, custom built home has multiple levels. In beautiful Chelsea Beach with community boat ramp access, this house is not your typical open floor plan, instead has plenty of privacy for your family with a large, warm family room with a heat insert fireplace. The passive solar heat in the southern exposure will become your favorite area in the snowy weather as well as the four sky lights up stairs. Has a cedar closet in the basement also. A Reverse Osmosis water system under kitchen sink and a whole house filtration water system The back room has a built in wood burning fireplace that will warm your heart! Possibility of 4th and 5th bedroom or whatever you'd like to create!
Location
State MD
County Anne Arundel
Zoning R2
Rooms
Other Rooms Bedroom 2, Bedroom 3, Bedroom 4, Kitchen, Bedroom 1, Sun/Florida Room, Bathroom 1
Basement Other
Main Level Bedrooms 2
Interior
Hot Water Propane
Heating Heat Pump(s)
Cooling Central A/C
Fireplaces Number 1
Heat Source Oil
Exterior
Water Access Y
Accessibility Other
Garage N
Building
Story 3+
Sewer Community Septic Tank, Private Septic Tank
Water Well
Architectural Style Other
Level or Stories 3+
Additional Building Above Grade, Below Grade
New Construction N
Schools
Elementary Schools Lake Shore Elementary At Chesapeake Bay
Middle Schools Chesapeake Bay
High Schools Chesapeake
School District Anne Arundel County Public Schools
Others
Senior Community No
Tax ID 020318517267400
Ownership Fee Simple
SqFt Source Estimated
Acceptable Financing Conventional, FHA, Negotiable
Listing Terms Conventional, FHA, Negotiable
Financing Conventional,FHA,Negotiable
Special Listing Condition Standard
Read Less
Want to know what your home might be worth? Contact us for a FREE valuation!

Our team is ready to help you sell your home for the highest possible price ASAP

Bought with Karen E Holtz • Douglas Realty, LLC





