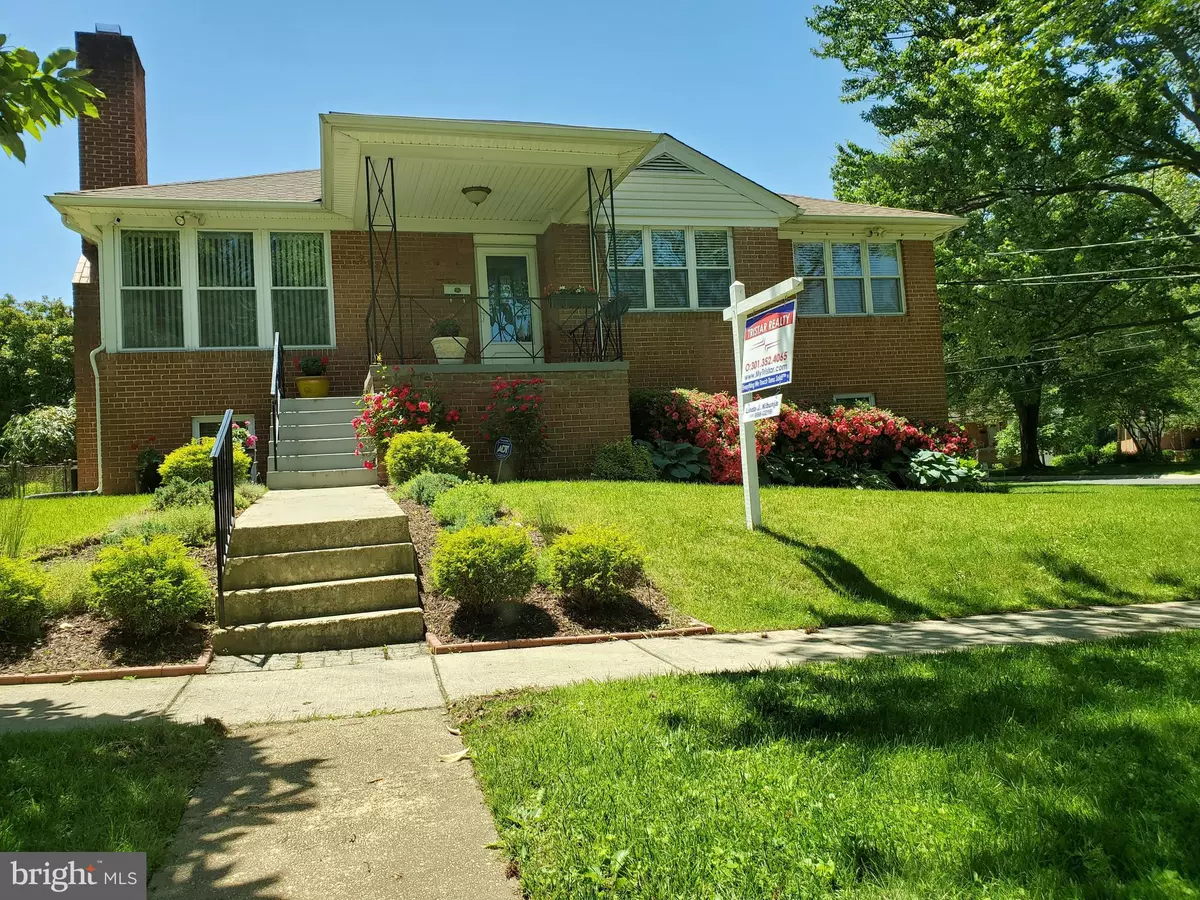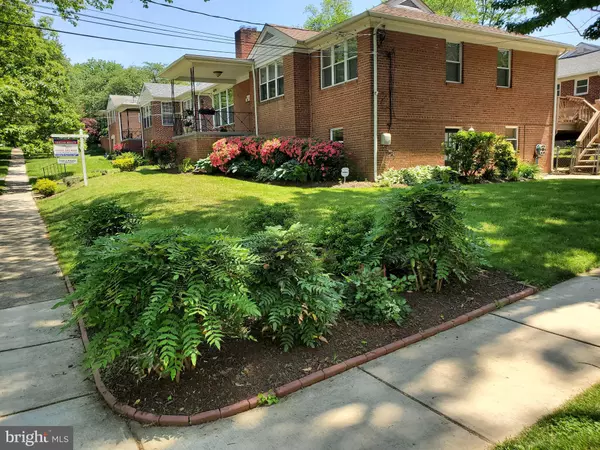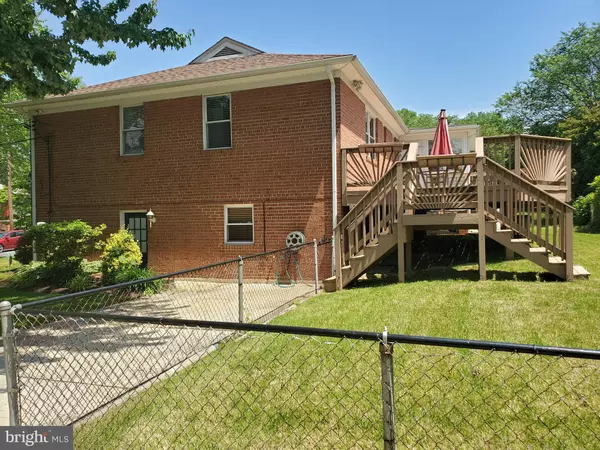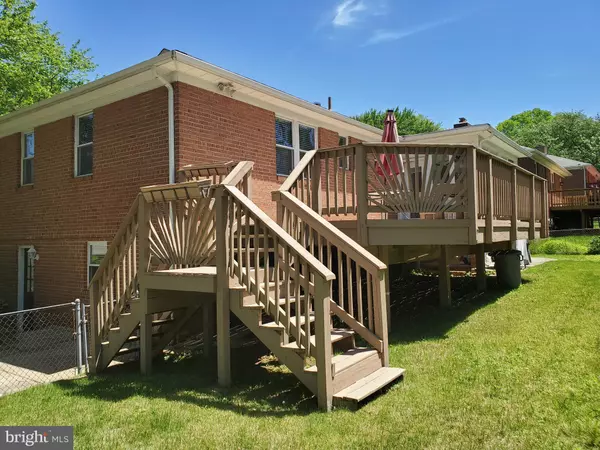$525,000
$525,000
For more information regarding the value of a property, please contact us for a free consultation.
2220 OSBORN DR Silver Spring, MD 20910
5 Beds
3 Baths
1,906 SqFt
Key Details
Sold Price $525,000
Property Type Single Family Home
Sub Type Detached
Listing Status Sold
Purchase Type For Sale
Square Footage 1,906 sqft
Price per Sqft $275
Subdivision Carroll Springs
MLS Listing ID MDMC652404
Sold Date 09/11/19
Style Raised Ranch/Rambler,Ranch/Rambler,Colonial,Traditional
Bedrooms 5
Full Baths 2
Half Baths 1
HOA Y/N N
Abv Grd Liv Area 1,271
Originating Board BRIGHT
Year Built 1953
Annual Tax Amount $4,841
Tax Year 2018
Lot Size 6,282 Sqft
Acres 0.14
Property Description
Welcome to this exceptionally spacious light-filled, 5 BRs, 2.5 BAs, Raised Rancher/Rambler which sits on a beautifully landscaped large corner lot. The main level is bathed in natural light featuring huge picture windows, hardwood floors and crown molding throughout. The sunny living room is graced with an elegant fireplace. The spacious kitchen features an island and cabinets galore! The dining area includes French doors leading to a Sunroom which exits to a spectacular bench-lined deck perfect for entertaining. The finished lower level features a HUGE family room, 2 bedrooms, full bath and a laundry room within a large open storage area. This level includes 2 walk out doors (an ideal feature for an in-law suite.) Lots of extra space for storage. This lovely home is within a few blocks of a beautiful community park/playground; less than 1 mile from shopping; the Forest Glen Metro Station the Beltway/495 and the "Ride On" bus stop is less than a block away. Entertainment and shopping is convenient to lovely downtown Silver Spring!
Location
State MD
County Montgomery
Zoning R60
Rooms
Other Rooms Living Room, Dining Room, Sitting Room, Bedroom 2, Bedroom 3, Family Room, Sun/Florida Room, Laundry, Bathroom 1, Bathroom 2
Basement Full
Main Level Bedrooms 3
Interior
Interior Features Ceiling Fan(s), Dining Area, Floor Plan - Traditional, Kitchen - Galley, Kitchen - Island, Window Treatments, Wood Floors, Attic
Hot Water Natural Gas
Heating Forced Air
Cooling Central A/C, Ceiling Fan(s)
Flooring Hardwood
Fireplaces Number 2
Equipment Dishwasher, Disposal, Dryer, Exhaust Fan, Oven - Single, Range Hood, Stove, Washer
Furnishings No
Fireplace Y
Appliance Dishwasher, Disposal, Dryer, Exhaust Fan, Oven - Single, Range Hood, Stove, Washer
Heat Source Natural Gas
Exterior
Exterior Feature Deck(s)
Water Access N
Accessibility 2+ Access Exits
Porch Deck(s)
Garage N
Building
Story 2
Sewer Public Sewer
Water Public
Architectural Style Raised Ranch/Rambler, Ranch/Rambler, Colonial, Traditional
Level or Stories 2
Additional Building Above Grade, Below Grade
Structure Type Dry Wall
New Construction N
Schools
School District Montgomery County Public Schools
Others
Senior Community No
Tax ID 161301346865
Ownership Fee Simple
SqFt Source Estimated
Security Features Security System
Horse Property N
Special Listing Condition Standard
Read Less
Want to know what your home might be worth? Contact us for a FREE valuation!

Our team is ready to help you sell your home for the highest possible price ASAP

Bought with Daniel A Llerena • RLAH @properties






