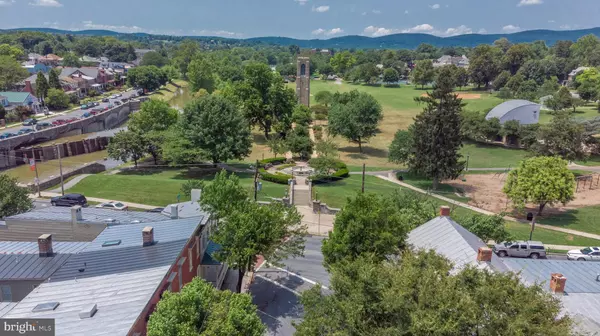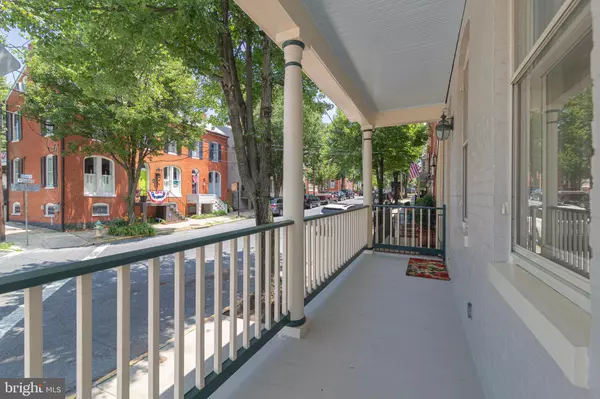$595,000
$595,000
For more information regarding the value of a property, please contact us for a free consultation.
144 W CHURCH ST Frederick, MD 21701
3 Beds
3 Baths
2,320 SqFt
Key Details
Sold Price $595,000
Property Type Townhouse
Sub Type End of Row/Townhouse
Listing Status Sold
Purchase Type For Sale
Square Footage 2,320 sqft
Price per Sqft $256
Subdivision Frederick Historic District
MLS Listing ID MDFR249938
Sold Date 09/10/19
Style Colonial
Bedrooms 3
Full Baths 2
Half Baths 1
HOA Y/N N
Abv Grd Liv Area 2,320
Originating Board BRIGHT
Year Built 1885
Annual Tax Amount $7,925
Tax Year 2018
Lot Size 3,798 Sqft
Acres 0.09
Property Description
Beautifully updated and perfectly maintained circa 1885 home directly across the street from Baker Park and in the heart of Frederick's Historic District. Private off street parking at rear of property accessed off Delphey Alley - walled and meticulously groomed gardens offer a shaded respite in the heart of the city. Enjoy early morning strolls or evening walks in 44 acre Baker Park immediately next door or walk up Church St to all downtown shops and restaurants and the Carroll Creek Promenade- all just 2 blocks away! This light filled residence is spacious and offers a huge eat-in kitchen open to a first floor family room. Front and rear staircases provide easy traffic flow. Enjoy a large master suite complete with sitting area, walk-in closet, spa bath and covered porch with beautiful views. A truly wonderful place to call home!
Location
State MD
County Frederick
Zoning DR
Rooms
Other Rooms Living Room, Dining Room, Primary Bedroom, Bedroom 2, Bedroom 3, Kitchen, Family Room, Basement, Foyer, Bathroom 1, Primary Bathroom, Half Bath
Basement Connecting Stairway, Daylight, Partial, Improved, Outside Entrance, Unfinished, Walkout Stairs, Windows
Interior
Interior Features Additional Stairway, Chair Railings, Crown Moldings, Family Room Off Kitchen, Formal/Separate Dining Room, Kitchen - Eat-In, Kitchen - Table Space, Primary Bath(s), Pantry, Skylight(s), Walk-in Closet(s), Wood Floors
Heating Central, Forced Air
Cooling Central A/C, Ceiling Fan(s)
Fireplaces Number 2
Fireplaces Type Gas/Propane, Insert, Mantel(s)
Equipment Dishwasher, Disposal, Dryer, Exhaust Fan, Icemaker, Microwave, Refrigerator, Stove, Washer, Water Heater
Fireplace Y
Window Features Screens
Appliance Dishwasher, Disposal, Dryer, Exhaust Fan, Icemaker, Microwave, Refrigerator, Stove, Washer, Water Heater
Heat Source Natural Gas
Exterior
Exterior Feature Balcony, Deck(s), Patio(s), Porch(es)
Garage Spaces 4.0
Fence Privacy, Rear
Water Access N
View City, Creek/Stream, Mountain, Park/Greenbelt, Scenic Vista
Accessibility None
Porch Balcony, Deck(s), Patio(s), Porch(es)
Total Parking Spaces 4
Garage N
Building
Lot Description Corner, Landscaping, Level, Rear Yard
Story 3+
Sewer Public Sewer
Water Public
Architectural Style Colonial
Level or Stories 3+
Additional Building Above Grade, Below Grade
New Construction N
Schools
Elementary Schools Parkway
Middle Schools West Frederick
High Schools Frederick
School District Frederick County Public Schools
Others
Senior Community No
Tax ID 1102185431
Ownership Fee Simple
SqFt Source Assessor
Special Listing Condition Standard
Read Less
Want to know what your home might be worth? Contact us for a FREE valuation!

Our team is ready to help you sell your home for the highest possible price ASAP

Bought with Christopher K Kershisnik • RE/MAX Real Estate Group





