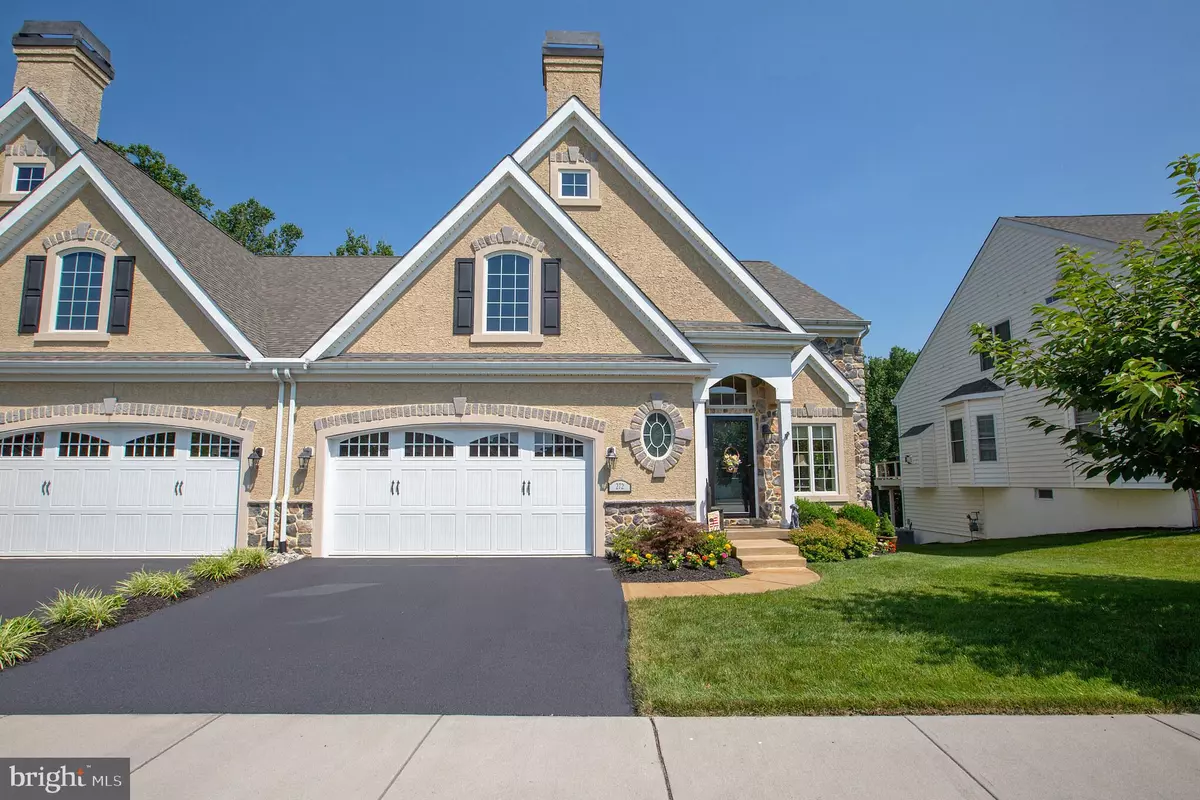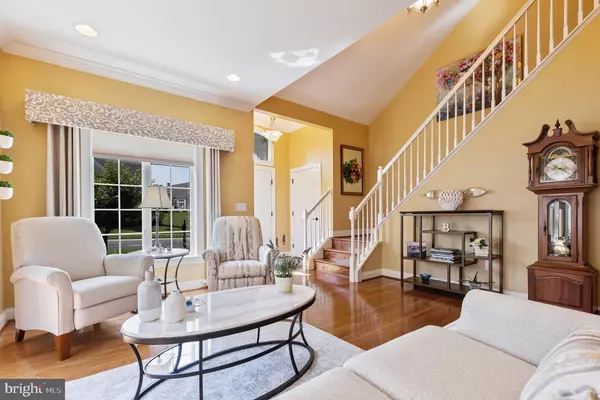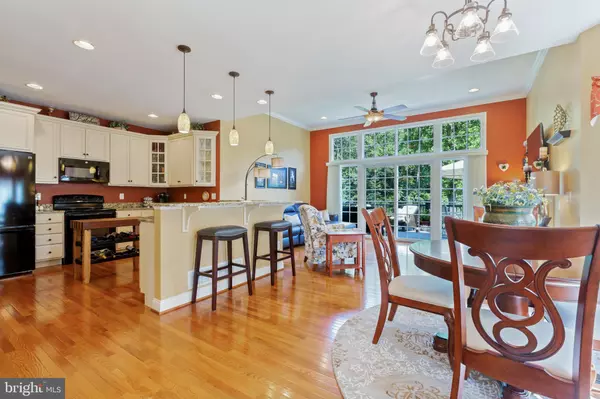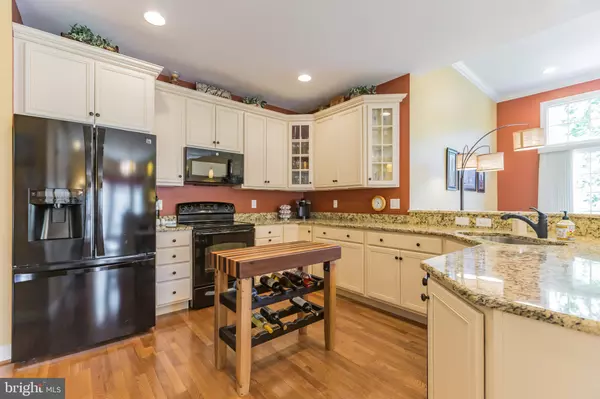$540,000
$550,000
1.8%For more information regarding the value of a property, please contact us for a free consultation.
272 CARLOW DR Wilmington, DE 19808
2 Beds
4 Baths
3,025 SqFt
Key Details
Sold Price $540,000
Property Type Single Family Home
Sub Type Twin/Semi-Detached
Listing Status Sold
Purchase Type For Sale
Square Footage 3,025 sqft
Price per Sqft $178
Subdivision Milltown Village
MLS Listing ID DENC481602
Sold Date 09/09/19
Style Other,French
Bedrooms 2
Full Baths 3
Half Baths 1
HOA Fees $191/mo
HOA Y/N Y
Abv Grd Liv Area 3,025
Originating Board BRIGHT
Year Built 2013
Annual Tax Amount $3,557
Tax Year 2018
Lot Size 5,663 Sqft
Acres 0.13
Lot Dimensions 0.00 x 0.00
Property Description
Stunning Florence Model Home in the Popular Pike Creek 55+ Community of Milltown Village!! Upon entering this almost New construction home, you will notice the 10 Ceilings and Gleam of hardwood flooring flowing throughout the entire main level. The formal living room is a welcoming sight with stately columns, double crown molding, bay window and recessed lighting. The eat-in kitchen boasts granite countertops, 42 cabinets, under mount sink, recessed lighting and an extended peninsula with plenty of seating. Opening to the dining area and family room area s with 2 story ceiling, gas fireplace and access to the private oversized deck that overlooks the beautiful open space, making a peaceful setting to relax at the end of the day or enjoy a summer bbq or family gathering. The First Floor Master Bedroom not only has private views out the windows but also a massive walk-in closet with closet organizers and an updated private bathroom. To finish off the first floor is a powder room and laundry room area. On the upper level, you will find a spacious loft, a second bedroom with full bath and an additional Bonus room that could easily be finished as a potential 3rd Bedroom or left for additional storage if desired. The finished lower level is a perfect spot to entertain friends or family with another full bathroom and walk-out to a private paver patio with a bench swing to enjoy the serenity of the views. The oversized 2 car garage and Rinnai tankless water heater are just a few of the other features this home has to offer. Milltown Village is packed with fun activities including Christmas Parties, assorted clubs and much more. The location is a real plus with easy access to Kirkwood HWY, Christiana Hospital and Mall for shopping, Route 1, 95 and plenty of restaurants to choose from. This home shows pride of ownership all over and is move in ready! Don t miss out, book your tour today!
Location
State DE
County New Castle
Area Elsmere/Newport/Pike Creek (30903)
Zoning S
Rooms
Other Rooms Living Room, Primary Bedroom, Bedroom 2, Kitchen, Family Room, Other
Basement Full, Partially Finished, Walkout Level
Main Level Bedrooms 1
Interior
Interior Features Built-Ins, Floor Plan - Open, Primary Bath(s), Recessed Lighting, Wood Floors
Hot Water Tankless, Natural Gas
Heating Forced Air
Cooling Central A/C
Flooring Hardwood, Ceramic Tile, Carpet
Fireplaces Number 1
Fireplaces Type Gas/Propane
Fireplace Y
Heat Source Natural Gas
Laundry Main Floor
Exterior
Exterior Feature Deck(s), Patio(s)
Parking Features Garage - Front Entry, Garage Door Opener, Inside Access
Garage Spaces 2.0
Water Access N
View Trees/Woods
Roof Type Asbestos Shingle
Accessibility None
Porch Deck(s), Patio(s)
Attached Garage 2
Total Parking Spaces 2
Garage Y
Building
Story 1.5
Sewer Public Sewer
Water Public
Architectural Style Other, French
Level or Stories 1.5
Additional Building Above Grade, Below Grade
New Construction N
Schools
Elementary Schools Heritage
Middle Schools Skyline
High Schools John Dickinson
School District Red Clay Consolidated
Others
HOA Fee Include Lawn Maintenance,Trash,Snow Removal
Senior Community Yes
Age Restriction 55
Tax ID 08-049.10-039
Ownership Fee Simple
SqFt Source Assessor
Special Listing Condition Standard
Read Less
Want to know what your home might be worth? Contact us for a FREE valuation!

Our team is ready to help you sell your home for the highest possible price ASAP

Bought with Linda K Hanna • Patterson-Schwartz-Hockessin






