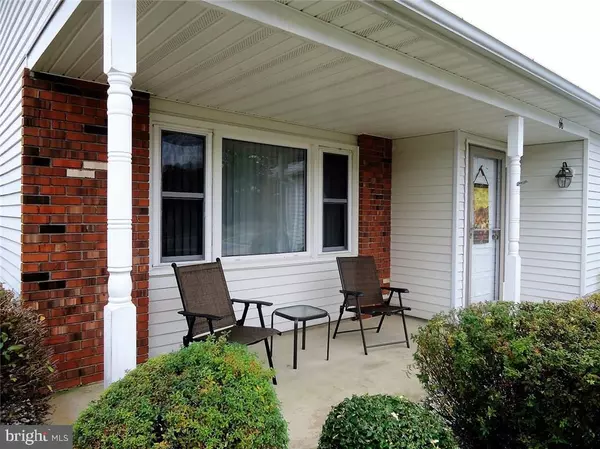$200,000
$200,000
For more information regarding the value of a property, please contact us for a free consultation.
66 YORKWOOD DR Brick, NJ 08723
2 Beds
2 Baths
1,222 SqFt
Key Details
Sold Price $200,000
Property Type Single Family Home
Sub Type Detached
Listing Status Sold
Purchase Type For Sale
Square Footage 1,222 sqft
Price per Sqft $163
Subdivision Lions Head South
MLS Listing ID NJOC174960
Sold Date 12/04/17
Style Ranch/Rambler
Bedrooms 2
Full Baths 2
HOA Fees $125/mo
HOA Y/N Y
Abv Grd Liv Area 1,222
Originating Board JSMLS
Year Built 1987
Annual Tax Amount $2,753
Tax Year 2015
Lot Dimensions 50x103
Property Description
Mint pristine updated Austin model with brand new roof. Beautiful landscaping steps up to this charming covered porch. Inviting foyer with huge closet opens to a wide open spacious floor plan. Picture perfect living room with plush carpet and recessed lighting flows right into this dining room. Dining room is ideal for entertaining with sliding glass to Florida room and circular floor plan to kitchen boasting a serving window. Bright eat in kitchen has endless counter and cabinet space with all newer appliances included. Nice guest bedroom with walk in closet, ceiling fan, and soothing colors. Guest bathroom is NEW and so clean. Master suite is perfection with walk in closet and another NEW bathroom. All of this including a cozy heated sunroom...See Virtual Tour.,Sunroom wrapped in windows overlooking a green maintenance free property. Ideal location less than 5 minutes to the GSP and many restaurants. Private well cared for lovely community with lively clubhouse. Clubhouse boasts tennis, shuffleboard, heated inground pool, library, card room, billiards, travel group and so much more. There's even an optional golf course on site.
Location
State NJ
County Ocean
Area Brick Twp (21507)
Zoning R
Rooms
Other Rooms Living Room, Dining Room, Master Bedroom, Kitchen, Sun/Florida Room, Laundry, Additional Bedroom
Interior
Interior Features Attic, Entry Level Bedroom, Window Treatments, Ceiling Fan(s), Floor Plan - Open, Recessed Lighting, Master Bath(s), Stall Shower, Walk-in Closet(s)
Heating Baseboard - Electric
Cooling Central A/C
Flooring Laminated, Fully Carpeted
Equipment Dishwasher, Dryer, Built-In Microwave, Refrigerator, Stove, Washer
Furnishings Partially
Fireplace N
Window Features Bay/Bow
Appliance Dishwasher, Dryer, Built-In Microwave, Refrigerator, Stove, Washer
Heat Source Electric
Exterior
Exterior Feature Porch(es)
Garage Spaces 1.0
Amenities Available Other, Community Center, Jog/Walk Path, Shuffleboard, Tennis Courts, Retirement Community
Water Access N
Roof Type Shingle
Accessibility None
Porch Porch(es)
Attached Garage 1
Total Parking Spaces 1
Garage Y
Building
Story 1
Foundation Slab
Sewer Public Sewer
Water Public
Architectural Style Ranch/Rambler
Level or Stories 1
Additional Building Above Grade
New Construction N
Schools
School District Brick Township Public Schools
Others
HOA Fee Include Pool(s),All Ground Fee,Lawn Maintenance,Snow Removal
Senior Community Yes
Tax ID 07-00380-05-00009
Ownership Fee Simple
Special Listing Condition Standard
Read Less
Want to know what your home might be worth? Contact us for a FREE valuation!

Our team is ready to help you sell your home for the highest possible price ASAP

Bought with Non Subscriber_BR • Non Subscribing Office





