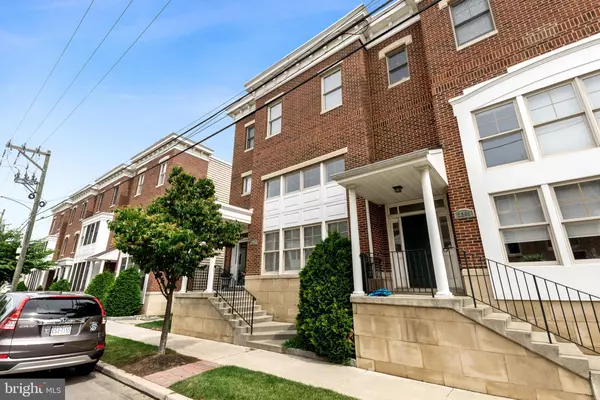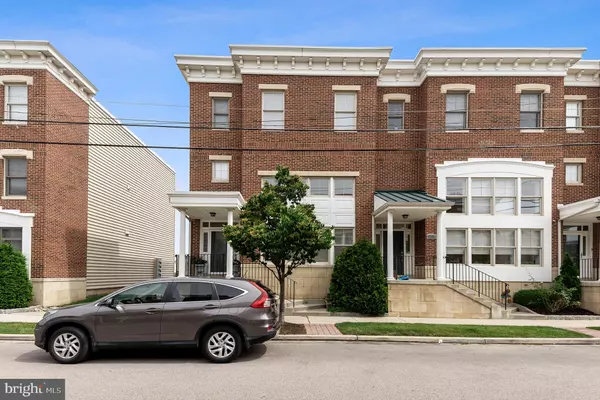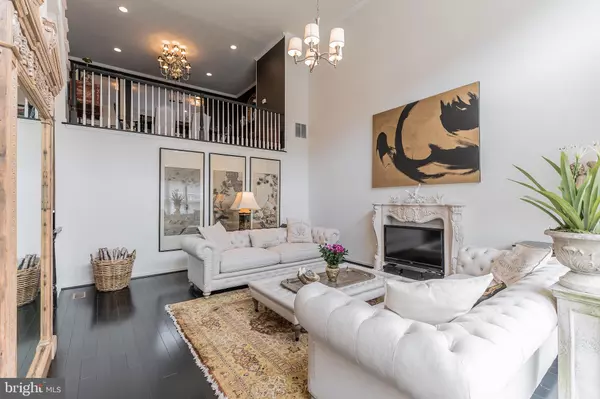$460,000
$474,900
3.1%For more information regarding the value of a property, please contact us for a free consultation.
2307 HARTRANFT ST Philadelphia, PA 19145
3 Beds
4 Baths
2,952 SqFt
Key Details
Sold Price $460,000
Property Type Condo
Sub Type Condo/Co-op
Listing Status Sold
Purchase Type For Sale
Square Footage 2,952 sqft
Price per Sqft $155
Subdivision Siena Place
MLS Listing ID PAPH804772
Sold Date 09/06/19
Style Traditional
Bedrooms 3
Full Baths 2
Half Baths 2
Condo Fees $140/mo
HOA Y/N N
Abv Grd Liv Area 2,952
Originating Board BRIGHT
Year Built 2009
Annual Tax Amount $7,173
Tax Year 2020
Lot Size 2,050 Sqft
Acres 0.05
Lot Dimensions 24.45 x 83.83
Property Description
Come see this impeccably maintained end unit townhome in Siena Place . E nter into a large foyer with a large coat closet Walk right into the two story Great Room with 20' high ceilings, wide plank hardwood flooring and sculptured stone fireplace mantel. There is also a powder room on this level. The home has been upgraded to the max from the base model with Crown molding t/o, hardwood, laminate and ceramic flooring t/o, granite counter tops throughout including the bathrooms. Continue down to a spacious mud room and rear entrance with two more storage closets and additional possible office space. This area leads to the back entrance of the home and lower deck that is unique to this unit among the other townhomes. There is inside access to the 1 1/2 car garage and private driveway. The second level living area has an beautiful dining room that has been recently re-painted and contains a large Ethan Allen chandelier overlooking the Great Room. Adjacent is the large eat-in kitchen with 42 inch custom cabinets, granite counter tops, upgraded appliances. Off of the kitchen wall are French doors opening to the second level deck overlooking the spacious community maintained green area. There is added butler's pantry and another powder room off the kitchen that has also recently been re-painted and new flooring has been installed. To top it all off are Three spacious bedrooms, two baths and the laundry room are located on the third level. New laminate hardwoods were installed on the 3rd floor. The master bedroom has two walk-in closets with built in shelving and an ensuite master bathroom. The spacious master bathroom has a custom two sink vanity with granite counter top, upgraded seemless glass shower stall and a linen closet. The additional two bedrooms each have carpeting and spacious closets. The hall bath features tile flooring and a Jacuzzi soaking tub! This house is immaculte and truly a must see. This probably will not last long at this price point, so please bring your buyers and offers !
Location
State PA
County Philadelphia
Area 19145 (19145)
Zoning RSA5
Rooms
Basement Full, Fully Finished
Main Level Bedrooms 3
Interior
Heating Forced Air
Cooling Central A/C
Heat Source Natural Gas
Exterior
Water Access N
Accessibility None
Garage N
Building
Story 3+
Sewer Public Sewer
Water Public
Architectural Style Traditional
Level or Stories 3+
Additional Building Above Grade, Below Grade
New Construction N
Schools
School District The School District Of Philadelphia
Others
Senior Community No
Tax ID 262359230
Ownership Fee Simple
SqFt Source Assessor
Special Listing Condition Standard
Read Less
Want to know what your home might be worth? Contact us for a FREE valuation!

Our team is ready to help you sell your home for the highest possible price ASAP

Bought with Frank J Genzano • Coldwell Banker Realty





