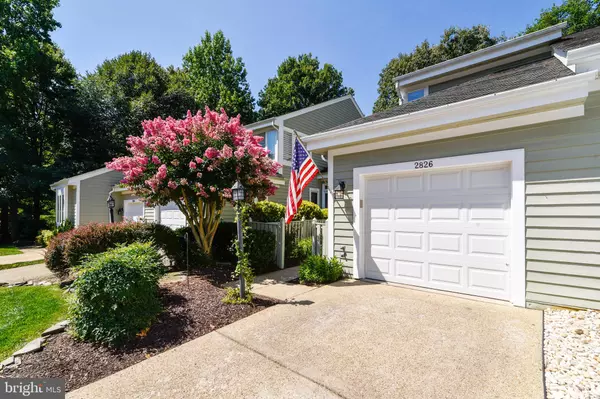$415,000
$415,000
For more information regarding the value of a property, please contact us for a free consultation.
2826 MOCKINGBIRD CT Annapolis, MD 21401
3 Beds
3 Baths
1,920 SqFt
Key Details
Sold Price $415,000
Property Type Townhouse
Sub Type Interior Row/Townhouse
Listing Status Sold
Purchase Type For Sale
Square Footage 1,920 sqft
Price per Sqft $216
Subdivision Riva Trace
MLS Listing ID MDAA407376
Sold Date 09/09/19
Style Colonial
Bedrooms 3
Full Baths 2
Half Baths 1
HOA Fees $37
HOA Y/N Y
Abv Grd Liv Area 1,420
Originating Board BRIGHT
Year Built 1989
Annual Tax Amount $3,888
Tax Year 2018
Lot Size 2,237 Sqft
Acres 0.05
Property Description
Welcome to this Turn-Key, Move-In Ready, 3 BR 2.5 bath sun-filled townhome on a cul-de-sac, with tons of upgrades throughout. The main level features an updated kitchen with Stainless Steel Appliances, with gas oven/stove, white Craftmark cabinets, and Corian countertops, hardwoods throughout, open dining room leading to the spacious family room with doors leading to the private deck overlooking a wooded area. The upper level boasts of 2 large, Master Bedrooms, with individual en-suites, walk-in closet and updated bath with 2-person spa-like shower. Lower level has another bedroom, office or family room, as well as plenty of storage and a rough-in for a full bath. On the exterior, the 2-car driveway leads to the 1 car attached garage with built-ins for tons of storage and the flower beds and walk-way have been professionally landscaped. New within the past two years: washer, dryer, hot water heater, refrigerator, stove/oven, dishwasher, microwave, hardwoods, master bath, light fixtures, and fresh neutral paint. Sought after Riva Trace Amenities include, fishing pier, kayak ramp, kayak storage, walking/jogging paths, tennis/pickleball courts, basketball court, tot-lot, and gazebo/picnic area. No stone has been left unturned, come and see for yourself.
Location
State MD
County Anne Arundel
Zoning R2
Rooms
Basement Full, Daylight, Partial, Connecting Stairway, Heated, Improved, Partially Finished, Shelving, Walkout Stairs
Interior
Interior Features Floor Plan - Open, Kitchen - Table Space, Primary Bath(s), Skylight(s), Built-Ins, Carpet, Ceiling Fan(s), Combination Dining/Living, Crown Moldings, Kitchen - Gourmet, Recessed Lighting, Upgraded Countertops, Walk-in Closet(s), Wood Floors
Heating Heat Pump(s)
Cooling Central A/C, Ceiling Fan(s)
Fireplaces Number 1
Fireplaces Type Wood
Equipment Stainless Steel Appliances, Oven/Range - Gas, Built-In Microwave, Dishwasher, Disposal, Dryer - Front Loading, Exhaust Fan, Humidifier, Refrigerator, Washer, Water Heater
Appliance Stainless Steel Appliances, Oven/Range - Gas, Built-In Microwave, Dishwasher, Disposal, Dryer - Front Loading, Exhaust Fan, Humidifier, Refrigerator, Washer, Water Heater
Heat Source Electric
Exterior
Exterior Feature Deck(s)
Parking Features Additional Storage Area, Garage - Front Entry, Inside Access
Garage Spaces 3.0
Utilities Available Natural Gas Available
Amenities Available Basketball Courts, Common Grounds, Jog/Walk Path, Picnic Area, Pier/Dock, Tennis Courts, Tot Lots/Playground
Water Access N
Roof Type Architectural Shingle
Accessibility None
Porch Deck(s)
Attached Garage 1
Total Parking Spaces 3
Garage Y
Building
Story 3+
Sewer Public Sewer
Water Public
Architectural Style Colonial
Level or Stories 3+
Additional Building Above Grade, Below Grade
New Construction N
Schools
Elementary Schools Rolling Knolls
Middle Schools Bates
High Schools Annapolis
School District Anne Arundel County Public Schools
Others
HOA Fee Include Common Area Maintenance,Management,Pier/Dock Maintenance,Reserve Funds
Senior Community No
Tax ID 020265590048782
Ownership Fee Simple
SqFt Source Assessor
Special Listing Condition Standard
Read Less
Want to know what your home might be worth? Contact us for a FREE valuation!

Our team is ready to help you sell your home for the highest possible price ASAP

Bought with June M Steinweg • Coldwell Banker Realty





