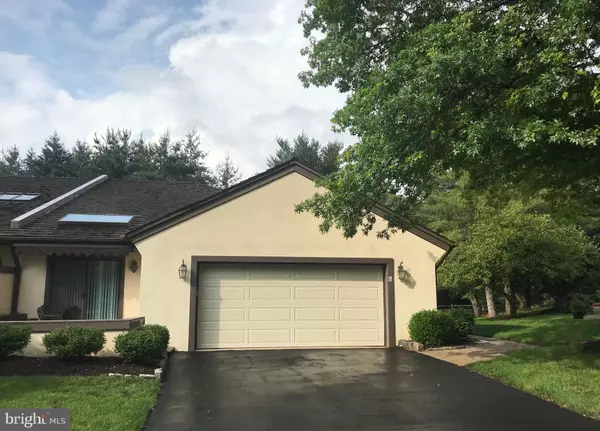$529,000
$525,900
0.6%For more information regarding the value of a property, please contact us for a free consultation.
6 TALLY HO LN Blue Bell, PA 19422
2 Beds
2 Baths
2,010 SqFt
Key Details
Sold Price $529,000
Property Type Townhouse
Sub Type End of Row/Townhouse
Listing Status Sold
Purchase Type For Sale
Square Footage 2,010 sqft
Price per Sqft $263
Subdivision Whitpain Farm
MLS Listing ID PAMC614904
Sold Date 08/30/19
Style Ranch/Rambler
Bedrooms 2
Full Baths 2
HOA Fees $526/mo
HOA Y/N Y
Abv Grd Liv Area 2,010
Originating Board BRIGHT
Year Built 1987
Annual Tax Amount $5,605
Tax Year 2020
Lot Size 4,050 Sqft
Acres 0.09
Lot Dimensions 45.00 x 0.00
Property Description
If you have been looking for the perfect Whitpain Farm home, then this is the one you want! IMMACULATE, Expanded Whitpain model. Come see why Whitpain Farm is such a sought after development. Enter the community through one of two attractive gated entrances and follow along to Tally Ho Lane. This Expanded Whitpain model is sited in the middle of the cul de sac with a back view of manicured lawn to pine trees. To the left of the two-car garage is one of three patio/porch areas. Walking down the entrance path on the right of the garage, will be the handsome front entrance. You will enter into the foyer with gleaming marble floors, skylight and double coat closet. To the right of the foyer is a formal living room with recessed lighting, pristine carpeting, gas fireplace with marble mantel and plenty of room to entertain. To the left of the foyer, is the formal dining room with a custom window seat. The sunroom addition with doors to another patio is delightfully sun filled. Everyone s favorite room in the house will not disappoint. The Kitchen is contemporary with Corian Counters, Stainless steel appliances with microwave combo convection oven, European designed, white cabinetry and ceramic flooring. A skylight lit breakfast room leads to a deck with retractable awning. Your master bedroom retreat has luscious carpeting, sliders to private deck, walk in closet, dressing area, updated bath with porcelain floors and shower. The second bedroom has the same carpeting, a pocket door, large closet and is in close proximity to the second full updated bath. The basement is finished on one side and has a door closing off the storage side. There is a swimming pool, tennis court and club house for your entertaining needs. Whitpain Farm is close to many fabulous restaurants, shopping, and transportation options. Come see why Whitpain Farm is such a sought after development. **Photos coming Monday, June 24**
Location
State PA
County Montgomery
Area Whitpain Twp (10666)
Zoning R8
Rooms
Other Rooms Living Room, Dining Room, Primary Bedroom, Bedroom 2, Kitchen, Breakfast Room, Sun/Florida Room
Basement Partial, Partially Finished
Main Level Bedrooms 2
Interior
Interior Features Breakfast Area, Attic, Carpet, Chair Railings, Formal/Separate Dining Room, Kitchen - Eat-In, Primary Bath(s), Pantry, Recessed Lighting, Skylight(s), Walk-in Closet(s)
Heating Forced Air
Cooling Central A/C
Flooring Carpet, Marble, Ceramic Tile
Fireplaces Number 1
Fireplaces Type Gas/Propane, Mantel(s), Marble
Equipment Built-In Microwave, Built-In Range, Dishwasher, Disposal, Dryer, Icemaker, Stainless Steel Appliances, Washer, Water Heater, Humidifier
Furnishings No
Fireplace Y
Appliance Built-In Microwave, Built-In Range, Dishwasher, Disposal, Dryer, Icemaker, Stainless Steel Appliances, Washer, Water Heater, Humidifier
Heat Source Natural Gas
Exterior
Parking Features Garage - Front Entry
Garage Spaces 2.0
Amenities Available Club House, Tennis Courts, Gated Community, Security, Swimming Pool
Water Access N
Roof Type Shake
Accessibility Level Entry - Main
Attached Garage 2
Total Parking Spaces 2
Garage Y
Building
Story 1
Sewer Public Sewer
Water Public
Architectural Style Ranch/Rambler
Level or Stories 1
Additional Building Above Grade, Below Grade
New Construction N
Schools
School District Wissahickon
Others
HOA Fee Include All Ground Fee,Common Area Maintenance,Management,Insurance,Ext Bldg Maint,Snow Removal
Senior Community Yes
Age Restriction 55
Tax ID 66-00-07394-109
Ownership Fee Simple
SqFt Source Assessor
Acceptable Financing Cash, Conventional
Listing Terms Cash, Conventional
Financing Cash,Conventional
Special Listing Condition Standard
Read Less
Want to know what your home might be worth? Contact us for a FREE valuation!

Our team is ready to help you sell your home for the highest possible price ASAP

Bought with Charles A Tassoni • Danella Realty Inc






