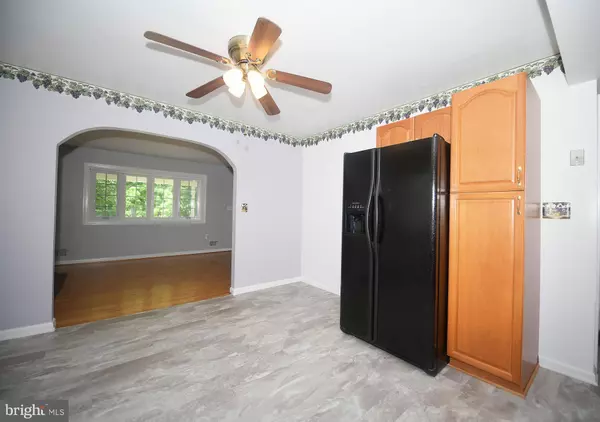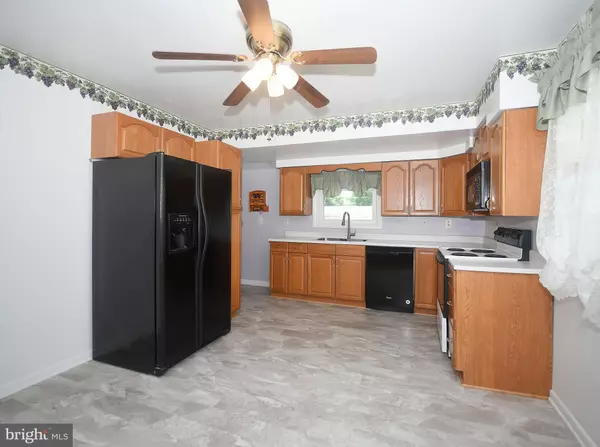$275,000
$289,900
5.1%For more information regarding the value of a property, please contact us for a free consultation.
1407 KAHOE RD Forest Hill, MD 21050
3 Beds
1 Bath
1,334 SqFt
Key Details
Sold Price $275,000
Property Type Single Family Home
Sub Type Detached
Listing Status Sold
Purchase Type For Sale
Square Footage 1,334 sqft
Price per Sqft $206
Subdivision Bynum Ridge
MLS Listing ID MDHR234000
Sold Date 09/06/19
Style Ranch/Rambler
Bedrooms 3
Full Baths 1
HOA Y/N N
Abv Grd Liv Area 1,064
Originating Board BRIGHT
Year Built 1963
Annual Tax Amount $2,727
Tax Year 2018
Lot Size 0.358 Acres
Acres 0.36
Lot Dimensions 60.00 x 260.00
Property Description
CHARMING BRICK RANCHER WITH COVERED FRONT PORCH. GLEAMING HARDWOOD FLOORS IN LIVING ROOM AND ALL THREE BEDROOMS. NEW CEILING FANS WITH LIGHTS IN ALL THREE BEDROOMS AND NEW LIGHT IN HALLWAY. OPEN KITCHEN WITH NEW FLOORING TO DINING AREA. LIVING ROOM W/WOOD BURNING FIREPLACE FOR COZY AND COMFORTABLE EVENINGS. NEW PAINT THROUGHOUT. REPLACEMENT WINDOWS, UPGRADED ELECTRIC SERVICE AND WATER TREATMENT SYSTEM. FINISHED LOWER LEVEL AREA WITH RAISED HEARTH FIREPLACE AND ACCESS TO A 2 CAR INTEGRAL GARAGE. DECK OFF KITCHEN OF HOUSE TO SPACIOUS BACK YARD AND A THREE CAR DETACHED GARAGE AWAITS YOU TO ENJOY FOR ALL OF THOSE HOBBIES YOU HAVE WANTED TO DO.
Location
State MD
County Harford
Zoning R2
Rooms
Other Rooms Living Room, Primary Bedroom, Bedroom 2, Bedroom 3, Kitchen, Family Room
Basement Walkout Level, Side Entrance, Partially Finished, Outside Entrance, Interior Access, Improved, Garage Access, Connecting Stairway
Main Level Bedrooms 3
Interior
Interior Features Ceiling Fan(s), Combination Kitchen/Dining, Entry Level Bedroom, Floor Plan - Traditional, Kitchen - Country, Kitchen - Eat-In, Kitchen - Table Space, Water Treat System, Window Treatments, Wood Floors
Hot Water Electric
Heating Forced Air
Cooling Central A/C, Ceiling Fan(s)
Flooring Hardwood, Vinyl
Fireplaces Number 2
Equipment Built-In Microwave, Dishwasher, Dryer - Front Loading, Oven/Range - Electric, Refrigerator, Washer - Front Loading, Water Heater
Fireplace Y
Window Features Bay/Bow,Double Pane,Insulated,Replacement
Appliance Built-In Microwave, Dishwasher, Dryer - Front Loading, Oven/Range - Electric, Refrigerator, Washer - Front Loading, Water Heater
Heat Source Oil
Laundry Basement
Exterior
Parking Features Basement Garage, Garage - Side Entry, Garage Door Opener, Inside Access
Garage Spaces 5.0
Water Access N
Roof Type Architectural Shingle
Accessibility None
Attached Garage 2
Total Parking Spaces 5
Garage Y
Building
Story 1
Sewer On Site Septic
Water Well
Architectural Style Ranch/Rambler
Level or Stories 1
Additional Building Above Grade, Below Grade
New Construction N
Schools
School District Harford County Public Schools
Others
Senior Community No
Tax ID 03-089789
Ownership Fee Simple
SqFt Source Assessor
Acceptable Financing Cash, Conventional, FHA, VA
Listing Terms Cash, Conventional, FHA, VA
Financing Cash,Conventional,FHA,VA
Special Listing Condition Standard
Read Less
Want to know what your home might be worth? Contact us for a FREE valuation!

Our team is ready to help you sell your home for the highest possible price ASAP

Bought with Jeremiah P Hosford • Hosford & Son Realty, LLC






