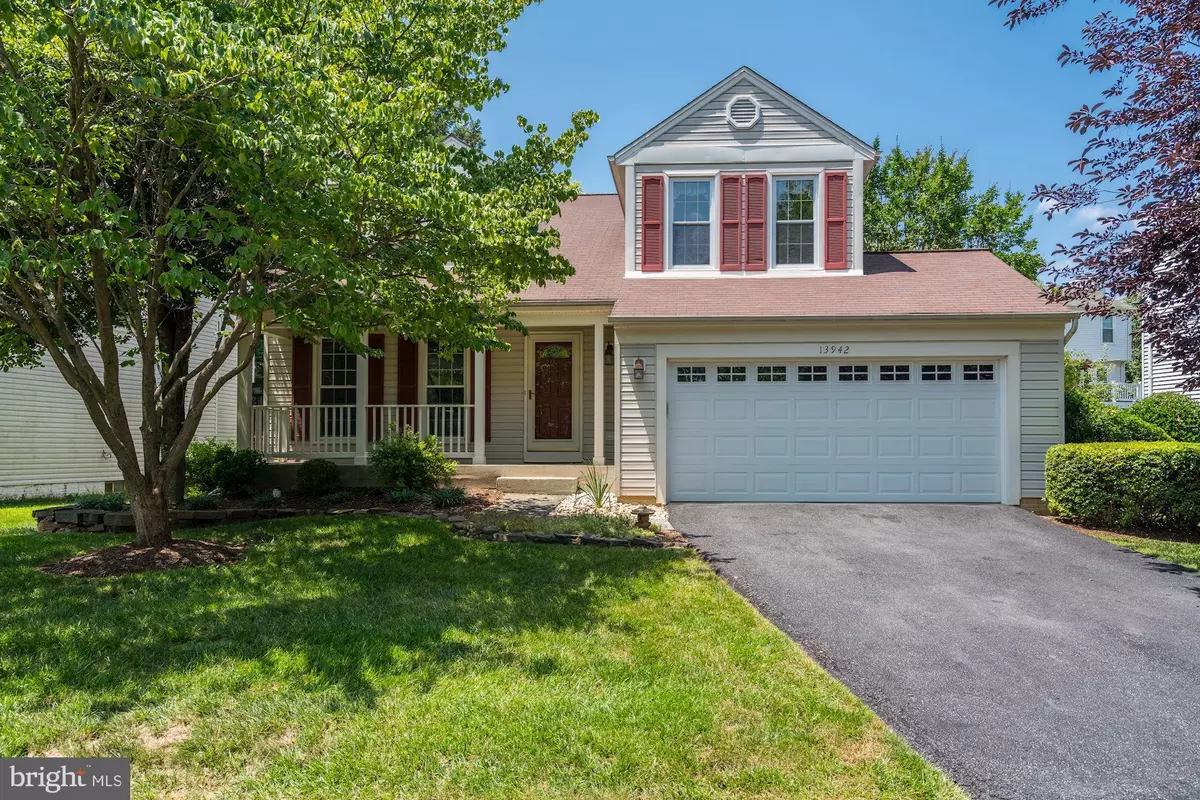$630,000
$639,000
1.4%For more information regarding the value of a property, please contact us for a free consultation.
13942 SADDLEVIEW DR North Potomac, MD 20878
4 Beds
4 Baths
2,210 SqFt
Key Details
Sold Price $630,000
Property Type Single Family Home
Sub Type Detached
Listing Status Sold
Purchase Type For Sale
Square Footage 2,210 sqft
Price per Sqft $285
Subdivision Potomac Ridge
MLS Listing ID MDMC667590
Sold Date 09/03/19
Style Colonial
Bedrooms 4
Full Baths 3
Half Baths 1
HOA Fees $48/mo
HOA Y/N Y
Abv Grd Liv Area 1,870
Originating Board BRIGHT
Year Built 1986
Annual Tax Amount $6,258
Tax Year 2019
Lot Size 6,059 Sqft
Acres 0.14
Property Description
A POTOMAC RIDGE GEM!Pretty landscaping, a flagstone walkway and an inviting covered front porch lead you into this beautiful Colonial home with fabulous updates throughout. Featuring fresh paint, brand new carpeting on both the upper & lower levels, a renovated Kitchen, updated baths, and 1,870 square feet of finished living space on the main and upper levels, this is the place you will want to call home!The traditional main level floor plan boasts recently refinished hardwood floors, stainless steel appliances & gorgeous granite countertops in the eat-in Kitchen and on the breakfast bar, and a spacious Living Room/Dining Room combo with a dramatic vaulted ceiling and two skylights! Open to the Kitchen, a cozy wood burning fireplace and a sliding glass door to the relaxing deck and rear yard make the Family Room the perfect spot to relax and unwind. The upper level offers a large Master Suite, 3 additional bedrooms and both full baths updated. The finished lower level includes a Recreation Room with built-in bench seats with storage space, a large Laundry Room, an additional full bath there is even a cedar closet and an under stair storage closet! This popular North Potomac neighborhood is situated in the Wootton High School cluster and conveniently located near shopping, dining, entertainment and major roads such as the ICC (MD 200), I-370 and I-270.
Location
State MD
County Montgomery
Zoning R200
Rooms
Other Rooms Living Room, Dining Room, Primary Bedroom, Bedroom 2, Bedroom 3, Bedroom 4, Kitchen, Family Room, Laundry, Bonus Room, Primary Bathroom, Full Bath
Basement Connecting Stairway, Fully Finished
Interior
Interior Features Breakfast Area, Carpet, Cedar Closet(s), Ceiling Fan(s), Chair Railings, Crown Moldings, Dining Area, Family Room Off Kitchen, Floor Plan - Traditional, Upgraded Countertops, Stall Shower, Skylight(s), Recessed Lighting, Primary Bath(s), Kitchen - Table Space, Kitchen - Eat-In, Wood Floors
Heating Heat Pump(s)
Cooling Ceiling Fan(s), Central A/C, Heat Pump(s)
Flooring Hardwood, Carpet, Ceramic Tile
Fireplaces Number 1
Fireplaces Type Wood
Equipment Dishwasher, Disposal, Dryer, Exhaust Fan, Freezer, Humidifier, Oven - Self Cleaning, Oven/Range - Electric, Refrigerator, Stainless Steel Appliances, Washer
Fireplace Y
Window Features Skylights
Appliance Dishwasher, Disposal, Dryer, Exhaust Fan, Freezer, Humidifier, Oven - Self Cleaning, Oven/Range - Electric, Refrigerator, Stainless Steel Appliances, Washer
Heat Source Electric
Exterior
Exterior Feature Porch(es), Deck(s)
Parking Features Garage - Front Entry
Garage Spaces 2.0
Fence Rear
Water Access N
Accessibility None
Porch Porch(es), Deck(s)
Attached Garage 2
Total Parking Spaces 2
Garage Y
Building
Story 3+
Sewer Public Sewer
Water Public
Architectural Style Colonial
Level or Stories 3+
Additional Building Above Grade, Below Grade
Structure Type Vaulted Ceilings,2 Story Ceilings
New Construction N
Schools
Elementary Schools Travilah
Middle Schools Robert Frost
High Schools Thomas S. Wootton
School District Montgomery County Public Schools
Others
Senior Community No
Tax ID 160602317106
Ownership Fee Simple
SqFt Source Estimated
Special Listing Condition Standard
Read Less
Want to know what your home might be worth? Contact us for a FREE valuation!

Our team is ready to help you sell your home for the highest possible price ASAP

Bought with Yiqun Cen • Evergreen Properties






