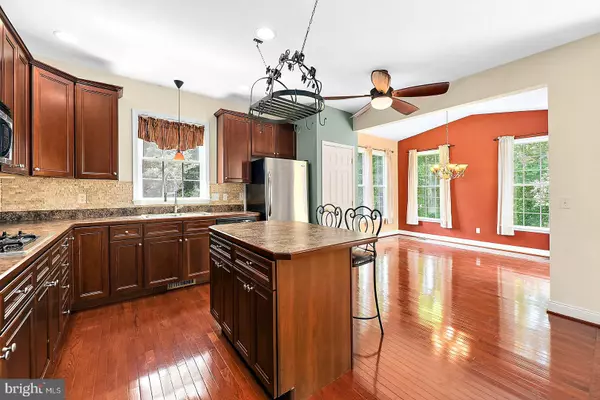$330,000
$339,500
2.8%For more information regarding the value of a property, please contact us for a free consultation.
359 ALBACORE DR Frederica, DE 19946
4 Beds
4 Baths
3,872 SqFt
Key Details
Sold Price $330,000
Property Type Single Family Home
Sub Type Detached
Listing Status Sold
Purchase Type For Sale
Square Footage 3,872 sqft
Price per Sqft $85
Subdivision None Available
MLS Listing ID DEKT227650
Sold Date 09/03/19
Style Colonial
Bedrooms 4
Full Baths 3
Half Baths 1
HOA Fees $13/ann
HOA Y/N Y
Abv Grd Liv Area 2,957
Originating Board BRIGHT
Year Built 2007
Annual Tax Amount $1,711
Tax Year 2018
Lot Size 0.320 Acres
Acres 0.32
Property Sub-Type Detached
Property Description
Here is what you will own with this beauty. First and foremost if you love being by the water, step outside and walk down your private path to the river's edge where you can crab, fish or put a flatboat or canoe in for a day on the river. This home is on one of the best premium lots in the community with private access to the water. Enjoy bbq'ing on the deck or sit inside the morning room and enjoy the river view. This home is beautiful with gorgeous hardwood floors, a kitchen with an island and cherry cabinets, a double wall oven, separate laundry room, upstairs sitting area, and a luxury two person Jacuzzi and separate glass shower with an oversized water heater to make sure there is always enough. And, wait for it, an additional 950 sqft of finished basement with a full bath to use however you like bringing the home total to 3800 sqft and 3 1/2 baths. Summer is coming, and this home is not far from Delaware's beaches. A home warranty is also included as an extra for the new homeowner.
Location
State DE
County Kent
Area N/A (N/A)
Zoning AR
Rooms
Basement Daylight, Partial, Drainage System, Heated, Interior Access, Outside Entrance, Partially Finished, Side Entrance, Sump Pump, Walkout Stairs, Windows
Main Level Bedrooms 4
Interior
Interior Features Attic, Breakfast Area, Butlers Pantry, Carpet, Ceiling Fan(s), Dining Area, Family Room Off Kitchen, Floor Plan - Open, Kitchen - Island, Primary Bath(s), Recessed Lighting, Wood Floors
Hot Water 60+ Gallon Tank, Natural Gas
Heating Forced Air, Programmable Thermostat, Zoned
Cooling Ceiling Fan(s), Central A/C, Programmable Thermostat, Zoned
Flooring Carpet, Hardwood, Tile/Brick
Fireplaces Number 1
Fireplaces Type Gas/Propane, Insert, Mantel(s)
Equipment Built-In Microwave, Built-In Range, Cooktop, Dishwasher, Disposal, Dryer - Front Loading, Dryer - Gas, ENERGY STAR Dishwasher, ENERGY STAR Refrigerator, Exhaust Fan, Oven - Double, Oven - Self Cleaning, Oven - Wall, Range Hood, Refrigerator, Stainless Steel Appliances, Washer
Fireplace Y
Window Features Double Pane
Appliance Built-In Microwave, Built-In Range, Cooktop, Dishwasher, Disposal, Dryer - Front Loading, Dryer - Gas, ENERGY STAR Dishwasher, ENERGY STAR Refrigerator, Exhaust Fan, Oven - Double, Oven - Self Cleaning, Oven - Wall, Range Hood, Refrigerator, Stainless Steel Appliances, Washer
Heat Source Natural Gas
Laundry Main Floor
Exterior
Exterior Feature Deck(s), Porch(es)
Parking Features Garage - Front Entry, Garage Door Opener, Oversized
Garage Spaces 2.0
Utilities Available Cable TV Available, Phone Available
Amenities Available Common Grounds, Jog/Walk Path, Non-Lake Recreational Area, Picnic Area, Tot Lots/Playground
Water Access N
View Creek/Stream, Trees/Woods, Water
Roof Type Shingle
Accessibility None
Porch Deck(s), Porch(es)
Road Frontage City/County
Attached Garage 2
Total Parking Spaces 2
Garage Y
Building
Lot Description Backs - Parkland, Backs to Trees, Corner, Cul-de-sac, Front Yard, Landscaping, Partly Wooded, Rear Yard, SideYard(s), Sloping, Stream/Creek
Story 2
Foundation Slab
Sewer Public Sewer
Water Community
Architectural Style Colonial
Level or Stories 2
Additional Building Above Grade, Below Grade
Structure Type Cathedral Ceilings,Dry Wall,High,9'+ Ceilings,2 Story Ceilings,Vaulted Ceilings
New Construction N
Schools
School District Lake Forest
Others
HOA Fee Include Common Area Maintenance,Management,Recreation Facility,Road Maintenance,Snow Removal
Senior Community No
Tax ID SM-00-13002-02-1300-000
Ownership Fee Simple
SqFt Source Estimated
Security Features Carbon Monoxide Detector(s),Main Entrance Lock,Security System,Smoke Detector
Acceptable Financing Cash, Conventional, FHA, VA
Listing Terms Cash, Conventional, FHA, VA
Financing Cash,Conventional,FHA,VA
Special Listing Condition Standard
Read Less
Want to know what your home might be worth? Contact us for a FREE valuation!

Our team is ready to help you sell your home for the highest possible price ASAP

Bought with Summer Noelle Bailey • Keller Williams Realty Central-Delaware





