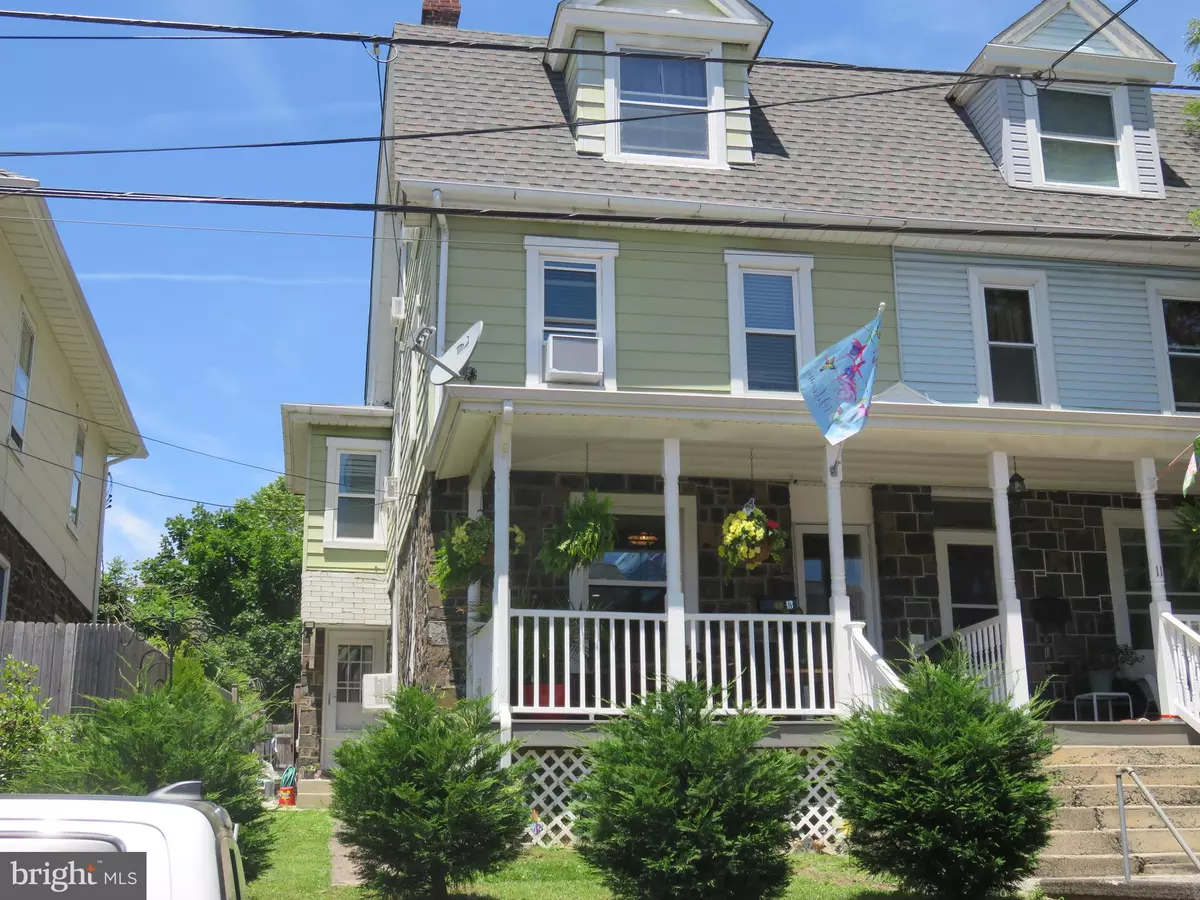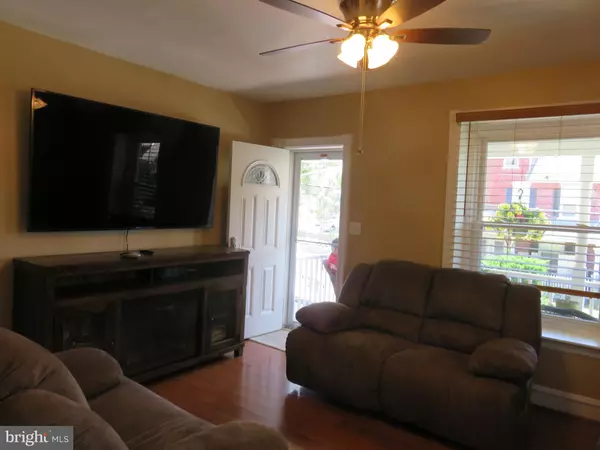$210,000
$219,900
4.5%For more information regarding the value of a property, please contact us for a free consultation.
13 HILLSIDE AVE Souderton, PA 18964
5 Beds
2 Baths
1,581 SqFt
Key Details
Sold Price $210,000
Property Type Single Family Home
Sub Type Twin/Semi-Detached
Listing Status Sold
Purchase Type For Sale
Square Footage 1,581 sqft
Price per Sqft $132
Subdivision Hillside Hgts
MLS Listing ID PAMC613372
Sold Date 08/30/19
Style Colonial
Bedrooms 5
Full Baths 2
HOA Y/N N
Abv Grd Liv Area 1,581
Originating Board BRIGHT
Year Built 1890
Annual Tax Amount $3,649
Tax Year 2020
Lot Size 3,075 Sqft
Acres 0.07
Lot Dimensions 25.00 x 0.00
Property Description
Beautiful 5 bedroom 2 bath twin home in Souderton Borough is waiting for you. The covered porch at the front of the house is a welcoming oasis leads into a large living room and dining room have new hardwood floors and new recess lights are located in the dining room. From the dining room you can go into the eat in kitchen with new appliances and flooring. The kitchen also has granite countertops and stainless steel sink. The kitchen has access to the back yard and also to the new addition with complete bathroom and laundry room with new washer and dryer. The backyard has a private fenced patio great for entertaining. There are 2 private parking spots at the back of the house. Upstairs the house has 5 large bedrooms with carpeting and additional built in closet space and remodeled bathroom with tiled tub. There is an large unfinished basement that is ready to be completed with connections available from previous laundry room. Walking distance to Chestnut St Park, Souderton Pool, local shopping & close to major roads and highways. -- Home is in the area that qualifies for USDA Loans--100% financing so call and schedule your appointment today.
Location
State PA
County Montgomery
Area Souderton Boro (10621)
Zoning R3
Rooms
Other Rooms Living Room, Dining Room, Bedroom 2, Bedroom 3, Bedroom 4, Bedroom 5, Kitchen, Basement, Bedroom 1
Basement Full
Interior
Interior Features Ceiling Fan(s), Carpet, Formal/Separate Dining Room, Kitchen - Eat-In, Recessed Lighting, Stall Shower, Wood Floors
Heating Forced Air
Cooling Ceiling Fan(s), Wall Unit
Flooring Hardwood, Carpet, Ceramic Tile
Equipment Built-In Microwave, Built-In Range, Dishwasher, Dryer - Electric, Microwave, Oven/Range - Electric, Refrigerator, Stove, Washer - Front Loading, Washer/Dryer Stacked, Water Heater
Fireplace N
Appliance Built-In Microwave, Built-In Range, Dishwasher, Dryer - Electric, Microwave, Oven/Range - Electric, Refrigerator, Stove, Washer - Front Loading, Washer/Dryer Stacked, Water Heater
Heat Source Oil
Laundry Main Floor, Basement
Exterior
Fence Rear
Water Access N
Accessibility 2+ Access Exits, Level Entry - Main
Garage N
Building
Story 3+
Sewer Public Sewer
Water Public
Architectural Style Colonial
Level or Stories 3+
Additional Building Above Grade, Below Grade
Structure Type Dry Wall
New Construction N
Schools
High Schools Souderton Area Senior
School District Souderton Area
Others
Senior Community No
Tax ID 21-00-04060-005
Ownership Fee Simple
SqFt Source Estimated
Acceptable Financing Conventional, FHA, Cash, VA
Listing Terms Conventional, FHA, Cash, VA
Financing Conventional,FHA,Cash,VA
Special Listing Condition Standard
Read Less
Want to know what your home might be worth? Contact us for a FREE valuation!

Our team is ready to help you sell your home for the highest possible price ASAP

Bought with Carleton R Hedner Jr • RE/MAX Action Realty-Horsham





