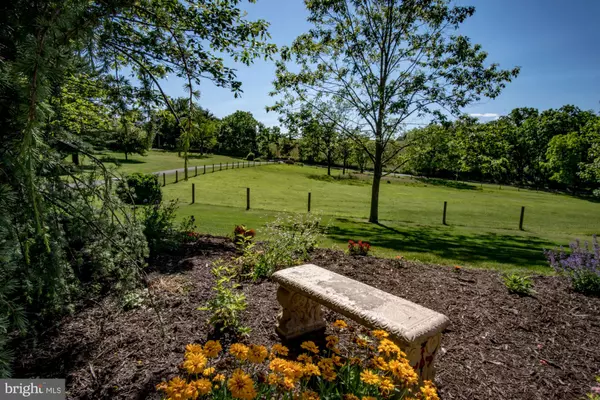$396,000
$399,999
1.0%For more information regarding the value of a property, please contact us for a free consultation.
7722 SECHLER New Tripoli, PA 18066
4 Beds
3 Baths
2,704 SqFt
Key Details
Sold Price $396,000
Property Type Single Family Home
Sub Type Detached
Listing Status Sold
Purchase Type For Sale
Square Footage 2,704 sqft
Price per Sqft $146
Subdivision None Available
MLS Listing ID PALH111488
Sold Date 08/30/19
Style Cape Cod
Bedrooms 4
Full Baths 3
HOA Y/N N
Abv Grd Liv Area 1,904
Originating Board BRIGHT
Year Built 1981
Annual Tax Amount $5,241
Tax Year 2020
Lot Size 4.154 Acres
Acres 4.15
Lot Dimensions 0.00 x 0.00
Property Description
Set on a little over 4 magical acres, 7722 Sechler Rd. is a charming homestead in the heart of Lynn Township. Serene and rural, yet close to everyday necessities, the property offers a cape cod home with 2 car attached garage, separate heated workshop, pond, fenced pastures, 3 stall horse barn, large inground pool and 4 separate outdoor seating areas. This lovely home offers 3 beds/3 full baths. The main floor holds the master bdrm suite w/private deck. There is a sunken dining room with stone FP, family room with stone FP, updated eat-in kitchen with corian countertops, and greenhouse windows and patio doors which lead out to the huge covered rear porch with new skylights, bar area and built in charcoal grill. This huge enterntaining space overlooks the newly refurbished inground swimming pool which features a new liner and cover and tiki hut for parties. The second floor has two very large bedrooms with one full bath. The entire home is recently painted and in excellent condition. The lower level of the house adds an additional 750 sq. ft. of living space which features a huge bar area including a sink, and refrigerater, full bath, separate storage area and walk out doors leading to the brand new hot tub. This lower level is the perfect opportunity for your dream mancave. Located in the desirable Northwestern Lehigh school district, this exceptional home in the country is within easy distance of the Pennsylvania Turnpike, Lehigh Valley Hospital, 5 Vineyards, multiple horse trainers and many points of interest in the Lehigh Valley.
Location
State PA
County Lehigh
Area Lynn Twp (12314)
Zoning R
Rooms
Other Rooms Primary Bedroom, Bedroom 2, Kitchen, Family Room, Foyer, Bedroom 1, Great Room, Office, Bathroom 1, Primary Bathroom
Basement Full
Main Level Bedrooms 1
Interior
Heating Baseboard - Hot Water
Cooling Central A/C, Ceiling Fan(s)
Flooring Carpet, Ceramic Tile, Hardwood
Fireplaces Number 1
Heat Source Oil
Exterior
Exterior Feature Balconies- Multiple, Deck(s), Patio(s), Porch(es)
Parking Features Garage - Side Entry
Garage Spaces 2.0
Fence Electric, High Tensile, Fully, Board
Pool In Ground
Water Access N
Roof Type Asphalt
Street Surface Paved
Accessibility None
Porch Balconies- Multiple, Deck(s), Patio(s), Porch(es)
Attached Garage 2
Total Parking Spaces 2
Garage Y
Building
Story 3+
Sewer On Site Septic
Water Private
Architectural Style Cape Cod
Level or Stories 3+
Additional Building Above Grade, Below Grade
Structure Type Brick,Dry Wall,Paneled Walls
New Construction N
Schools
High Schools Northwestern Lehigh
School District Northwestern Lehigh
Others
Senior Community No
Tax ID 542911263450-00001
Ownership Fee Simple
SqFt Source Assessor
Horse Property Y
Horse Feature Stable(s), Paddock, Horses Allowed
Special Listing Condition Standard
Read Less
Want to know what your home might be worth? Contact us for a FREE valuation!

Our team is ready to help you sell your home for the highest possible price ASAP

Bought with Non Member • Non Subscribing Office





