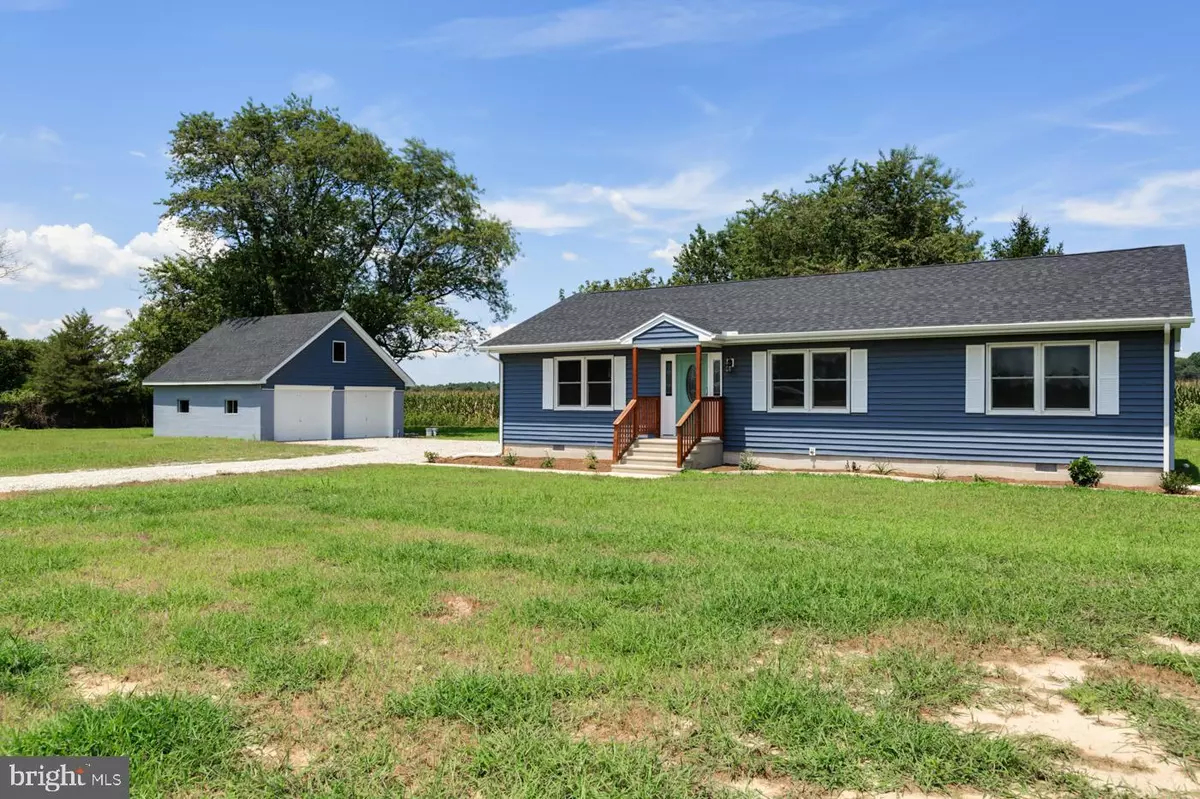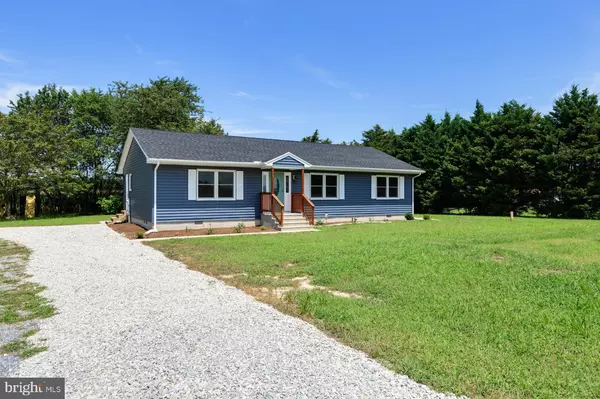$243,000
$239,900
1.3%For more information regarding the value of a property, please contact us for a free consultation.
20505 HUMMINGBIRD RD Ellendale, DE 19941
3 Beds
2 Baths
1,456 SqFt
Key Details
Sold Price $243,000
Property Type Single Family Home
Sub Type Detached
Listing Status Sold
Purchase Type For Sale
Square Footage 1,456 sqft
Price per Sqft $166
Subdivision None Available
MLS Listing ID DESU145128
Sold Date 08/29/19
Style Ranch/Rambler
Bedrooms 3
Full Baths 2
HOA Y/N N
Abv Grd Liv Area 1,456
Originating Board BRIGHT
Year Built 1989
Annual Tax Amount $856
Tax Year 2018
Lot Size 0.770 Acres
Acres 0.77
Property Description
Gorgeous open concept fully remodeled home. This home features: new vinyl windows, 30 year shingles, rear screened porch, renovated kitchen and baths with granite, tile, and stainless appliances. Beautiful wood flooring and soothing neutral paint, beautiful views, detached two car garage, new siding and guttering and so much more.
Location
State DE
County Sussex
Area Cedar Creek Hundred (31004)
Zoning AR-1
Rooms
Main Level Bedrooms 3
Interior
Interior Features Ceiling Fan(s), Entry Level Bedroom, Floor Plan - Open, Kitchen - Gourmet, Primary Bath(s), Upgraded Countertops
Hot Water Electric
Heating Heat Pump(s)
Cooling Central A/C
Flooring Ceramic Tile, Hardwood
Equipment Dishwasher, Energy Efficient Appliances, ENERGY STAR Refrigerator, Icemaker, Range Hood, Refrigerator, Stove, Washer/Dryer Hookups Only
Fireplace N
Window Features Double Pane,Energy Efficient,Replacement
Appliance Dishwasher, Energy Efficient Appliances, ENERGY STAR Refrigerator, Icemaker, Range Hood, Refrigerator, Stove, Washer/Dryer Hookups Only
Heat Source Electric
Laundry Hookup
Exterior
Exterior Feature Enclosed, Porch(es)
Parking Features Other
Garage Spaces 2.0
Utilities Available Electric Available
Water Access N
Roof Type Architectural Shingle
Street Surface Paved
Accessibility Level Entry - Main
Porch Enclosed, Porch(es)
Total Parking Spaces 2
Garage Y
Building
Lot Description Cleared
Story 1
Foundation Block
Sewer Septic Exists
Water Well
Architectural Style Ranch/Rambler
Level or Stories 1
Additional Building Above Grade, Below Grade
Structure Type Dry Wall
New Construction N
Schools
School District Milford
Others
Senior Community No
Tax ID 230-27.00-46.00
Ownership Fee Simple
SqFt Source Estimated
Acceptable Financing Cash, Conventional, FHA, VA
Listing Terms Cash, Conventional, FHA, VA
Financing Cash,Conventional,FHA,VA
Special Listing Condition Standard
Read Less
Want to know what your home might be worth? Contact us for a FREE valuation!

Our team is ready to help you sell your home for the highest possible price ASAP

Bought with Tommy Burdett IV • RE/MAX Advantage Realty





