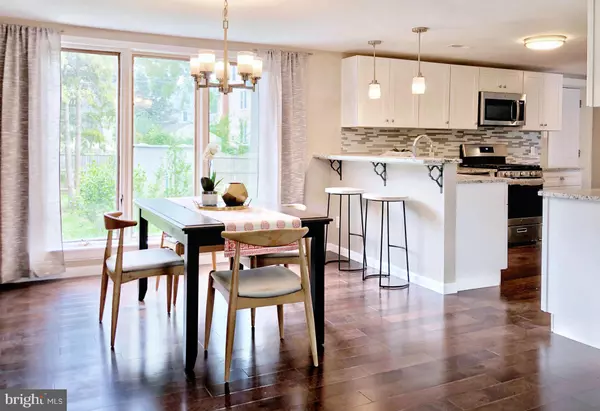$350,000
$334,900
4.5%For more information regarding the value of a property, please contact us for a free consultation.
319 CENTRAL AVE Glenside, PA 19038
3 Beds
2 Baths
1,606 SqFt
Key Details
Sold Price $350,000
Property Type Single Family Home
Sub Type Detached
Listing Status Sold
Purchase Type For Sale
Square Footage 1,606 sqft
Price per Sqft $217
Subdivision None Available
MLS Listing ID PAMC616484
Sold Date 08/29/19
Style Colonial
Bedrooms 3
Full Baths 1
Half Baths 1
HOA Y/N N
Abv Grd Liv Area 1,606
Originating Board BRIGHT
Year Built 1942
Annual Tax Amount $5,359
Tax Year 2020
Lot Size 8,625 Sqft
Acres 0.2
Property Description
Beautifully renovated and move-in ready! Brand new hardwood flooring throughout, new Lennox high efficiency central air and heating system, new water heater, new windows, modern kitchen w/breakfast bar, custom-tiled bathrooms, recessed lighting, new 6-panel interior doors. Gorgeous open layout, tons of natural light, designer selected paint colors. The brand new kitchen includes granite countertops, a beautiful marble and glass backsplash, an breakfast bar with pendant lighting, plenty of counter space, and new stainless steel appliances. LOCATION! Minutes from shopping, parks, coffee shops, restaurants, etc. This home won't last! Owner is PA licensed.
Location
State PA
County Montgomery
Area Abington Twp (10630)
Zoning H
Rooms
Basement Full
Interior
Heating Central, Forced Air, Programmable Thermostat
Cooling Central A/C
Fireplaces Number 1
Heat Source Oil
Exterior
Waterfront N
Water Access N
Accessibility None
Parking Type Driveway
Garage N
Building
Story 2
Sewer Public Sewer
Water Public
Architectural Style Colonial
Level or Stories 2
Additional Building Above Grade, Below Grade
New Construction N
Schools
School District Abington
Others
Senior Community No
Tax ID 30-00-07644-003
Ownership Fee Simple
SqFt Source Assessor
Special Listing Condition Standard
Read Less
Want to know what your home might be worth? Contact us for a FREE valuation!

Our team is ready to help you sell your home for the highest possible price ASAP

Bought with Paul D Welsh • BHHS Fox & Roach-Jenkintown






