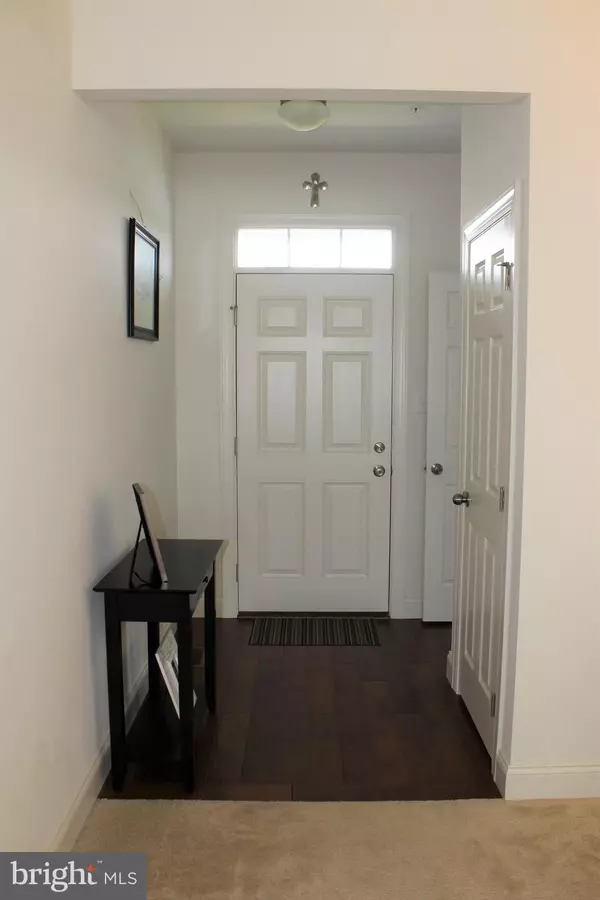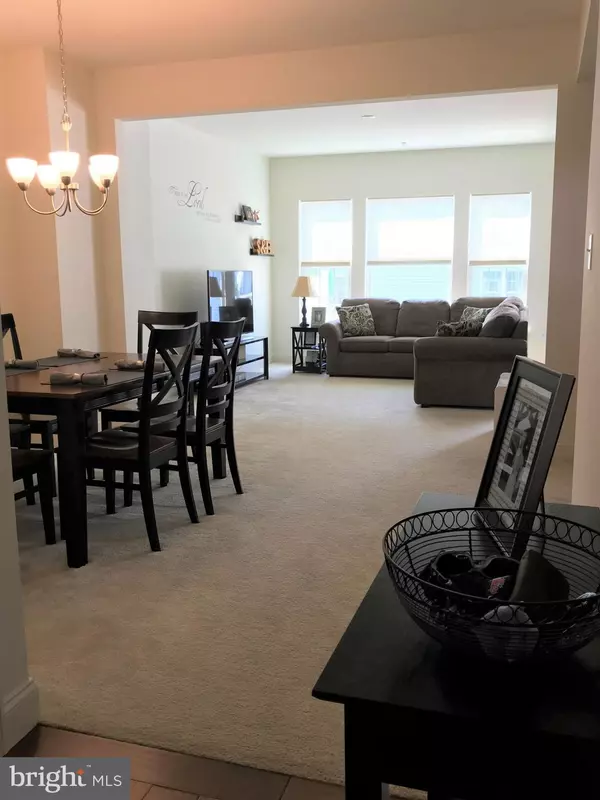$203,000
$209,900
3.3%For more information regarding the value of a property, please contact us for a free consultation.
503 HEATHER WAY Morgantown, PA 19543
3 Beds
3 Baths
1,522 SqFt
Key Details
Sold Price $203,000
Property Type Townhouse
Sub Type Interior Row/Townhouse
Listing Status Sold
Purchase Type For Sale
Square Footage 1,522 sqft
Price per Sqft $133
Subdivision Heatherbrook
MLS Listing ID PABK344312
Sold Date 08/29/19
Style Traditional
Bedrooms 3
Full Baths 2
Half Baths 1
HOA Fees $120/mo
HOA Y/N Y
Abv Grd Liv Area 1,522
Originating Board BRIGHT
Year Built 2015
Annual Tax Amount $4,707
Tax Year 2018
Lot Size 1,307 Sqft
Acres 0.03
Lot Dimensions 0.00 x 0.00
Property Description
Beautiful 3 BR, 2.5 bath home in the desirable Heatherbrook community. First floor features an open floor plan that includes a foyer area, powder room with a pedestal sink, dining room, family room and kitchen. Kitchen has an island, pantry & gas range. Slider off the kitchen leads to a freshly stained deck with steps to grade. Second level features a spacious master BR with a tray ceiling & ceiling fan; a large walk in closet & master bath with a shower. Two additional BR's, a hall bath with a tub & the laundry room complete the 2nd level. Washer, Dryer & Refrigerator are included in the sale. Other features include a Lennox high efficiency natural gas heater, two above grade, full size windows in the basement, rough in for PR in basement, a 1 car garage & a private driveway. The low monthly HOA fee includes the community pool, snow removal on the streets, lawn maintenance & trash removal. Community is conveniently located to the Morgantown exit of the PA turnpike, Exton, Malvern & King of Prussia. French Creek State Park is a short drive away with it's 7,526 acres of land, 2 lakes & approximately 40 miles of hiking & equestrian trails. Taxes are lower than some other homes in this community at $4707.
Location
State PA
County Berks
Area Caernarvon Twp (10235)
Zoning 111R RESIDENTIAL
Rooms
Other Rooms Dining Room, Primary Bedroom, Bedroom 2, Bedroom 3, Kitchen, Family Room
Basement Full, Unfinished, Windows, Rough Bath Plumb
Interior
Interior Features Kitchen - Island, Walk-in Closet(s), Ceiling Fan(s), Floor Plan - Open, Primary Bath(s), Pantry, Sprinkler System
Heating Forced Air
Cooling Central A/C
Flooring Carpet, Vinyl, Wood
Equipment Dishwasher, Dryer - Electric, Water Heater - High-Efficiency, Washer, Refrigerator, Built-In Microwave, Disposal
Fireplace N
Appliance Dishwasher, Dryer - Electric, Water Heater - High-Efficiency, Washer, Refrigerator, Built-In Microwave, Disposal
Heat Source Natural Gas
Laundry Upper Floor
Exterior
Parking Features Garage - Front Entry
Garage Spaces 2.0
Amenities Available Pool - Outdoor
Water Access N
Roof Type Shingle
Accessibility None
Attached Garage 1
Total Parking Spaces 2
Garage Y
Building
Story 2
Sewer Public Sewer
Water Public
Architectural Style Traditional
Level or Stories 2
Additional Building Above Grade, Below Grade
New Construction N
Schools
Elementary Schools Twin Valley
High Schools Twin Valley
School District Twin Valley
Others
Pets Allowed Y
HOA Fee Include Common Area Maintenance,Pool(s),Snow Removal,Management,Insurance,Lawn Maintenance,Trash
Senior Community No
Tax ID 35-5320-03-33-6990
Ownership Fee Simple
SqFt Source Estimated
Acceptable Financing FHA, Cash, Conventional, VA
Horse Property N
Listing Terms FHA, Cash, Conventional, VA
Financing FHA,Cash,Conventional,VA
Special Listing Condition Standard
Pets Allowed Number Limit
Read Less
Want to know what your home might be worth? Contact us for a FREE valuation!

Our team is ready to help you sell your home for the highest possible price ASAP

Bought with Nicola Grogan • RE/MAX Professional Realty





