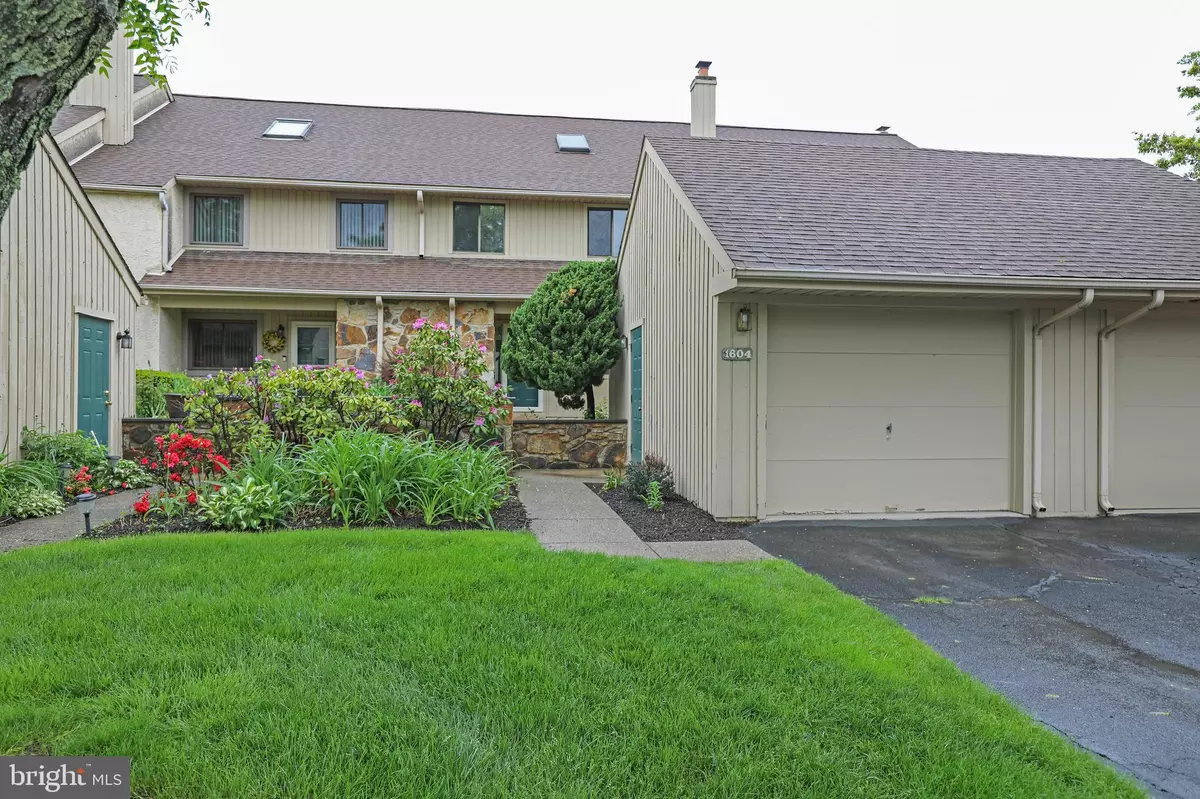$319,000
$319,000
For more information regarding the value of a property, please contact us for a free consultation.
1604 DEVON CT Yardley, PA 19067
3 Beds
3 Baths
1,848 SqFt
Key Details
Sold Price $319,000
Property Type Townhouse
Sub Type Interior Row/Townhouse
Listing Status Sold
Purchase Type For Sale
Square Footage 1,848 sqft
Price per Sqft $172
Subdivision Yardley Corners
MLS Listing ID PABU468760
Sold Date 06/28/19
Style Colonial
Bedrooms 3
Full Baths 2
Half Baths 1
HOA Fees $285/mo
HOA Y/N Y
Abv Grd Liv Area 1,848
Originating Board BRIGHT
Year Built 1985
Annual Tax Amount $5,892
Tax Year 2018
Lot Size 3,168 Sqft
Acres 0.07
Lot Dimensions 24.00 x 132.00
Property Description
Whether your client is a first time buyer or downsizing, this is a great townhome at a competetive price. Located in sought after Yardley Corners, this is the perfect place to call home. Featured are 3 large bedrooms, 2 full baths and 2 half baths. You will find hardwood floors throughout, a tiled entry and kitchen floor. On the first floor you will find an updated kitchen with granite countertops, custom backsplash and stainless appliances. Living Room, Dining Room, Family Room with Fireplace and Powder Room complete first floor. Second level features large master bedroom with full bath and 2 very large closets. Second bedroom is also a nice size with a generous closet. Hall bath and laundry area complete this floor. The third level is the perfect 3rd bedroom featuring half bath, large closet, built in desk and two skylights. Freshly painted throughout with new stairway carpet. Whole house attic fan and newer energy efficient HVAC. You will enjoy a private, fenced oasis in the rear and a 1-car garage. Pennsbury schools - Convenient to all major arteries, shopping, trains and Mercer Airport.
Location
State PA
County Bucks
Area Lower Makefield Twp (10120)
Zoning R3
Rooms
Other Rooms Living Room, Dining Room, Primary Bedroom, Bedroom 2, Bedroom 3, Kitchen, Family Room, Primary Bathroom, Full Bath, Half Bath
Interior
Interior Features Attic/House Fan, Family Room Off Kitchen, Floor Plan - Traditional, Formal/Separate Dining Room, Kitchen - Eat-In, Kitchen - Galley, Primary Bath(s), Pantry, Skylight(s), Stall Shower, Upgraded Countertops, Walk-in Closet(s)
Hot Water Electric
Heating Heat Pump - Electric BackUp
Cooling Central A/C
Flooring Hardwood, Tile/Brick
Fireplaces Number 1
Fireplaces Type Fireplace - Glass Doors, Wood
Equipment Built-In Microwave, Built-In Range, Dishwasher, Disposal, Dryer - Electric, Oven - Self Cleaning, Oven - Single, Oven/Range - Electric, Refrigerator, Stainless Steel Appliances, Washer, Water Heater
Fireplace Y
Appliance Built-In Microwave, Built-In Range, Dishwasher, Disposal, Dryer - Electric, Oven - Self Cleaning, Oven - Single, Oven/Range - Electric, Refrigerator, Stainless Steel Appliances, Washer, Water Heater
Heat Source Electric
Laundry Upper Floor
Exterior
Parking Features Garage - Front Entry
Garage Spaces 2.0
Fence Wood
Utilities Available Cable TV
Water Access N
View Garden/Lawn
Accessibility None
Total Parking Spaces 2
Garage Y
Building
Story 3+
Sewer Public Sewer
Water Public
Architectural Style Colonial
Level or Stories 3+
Additional Building Above Grade, Below Grade
New Construction N
Schools
High Schools Pennsbury
School District Pennsbury
Others
HOA Fee Include Common Area Maintenance,Lawn Maintenance,Snow Removal,Trash
Senior Community No
Tax ID 20-033-204
Ownership Fee Simple
SqFt Source Assessor
Special Listing Condition Standard
Read Less
Want to know what your home might be worth? Contact us for a FREE valuation!

Our team is ready to help you sell your home for the highest possible price ASAP

Bought with Heather A Jackman • Coldwell Banker Hearthside





