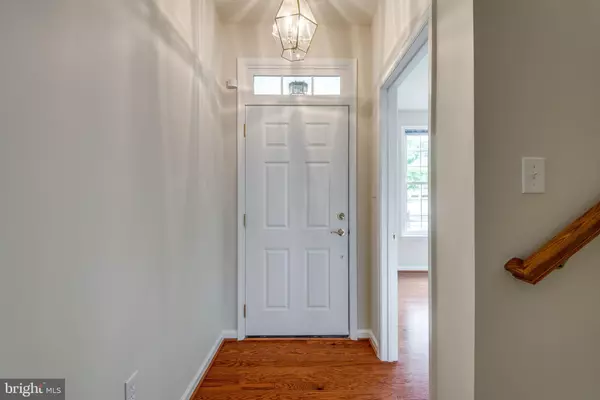$555,000
$565,000
1.8%For more information regarding the value of a property, please contact us for a free consultation.
20430 CRESCENT POINTE PL Ashburn, VA 20147
3 Beds
3 Baths
2,243 SqFt
Key Details
Sold Price $555,000
Property Type Single Family Home
Sub Type Detached
Listing Status Sold
Purchase Type For Sale
Square Footage 2,243 sqft
Price per Sqft $247
Subdivision Potomac Green
MLS Listing ID VALO384100
Sold Date 08/16/19
Style Cape Cod
Bedrooms 3
Full Baths 3
HOA Fees $263/mo
HOA Y/N Y
Abv Grd Liv Area 2,243
Originating Board BRIGHT
Year Built 2010
Annual Tax Amount $5,601
Tax Year 2019
Lot Size 4,792 Sqft
Acres 0.11
Property Description
New carpet! New paint! Pristine 3 bedroom + Main Level Office, 3 full baths Powell model with loft in desirable Potomac Green community on cul-de-sac street! Enjoy main level living with 2 bedrooms, office, large dining room, spacious kitchen with granite counter tops and light and bright family room with soaring ceiling. Upper level features rec room/family room, bedroom and full bath. Hardy plank siding. Conveniently located near major transportation routes, shopping and recreational activities. Call today for your private showing!
Location
State VA
County Loudoun
Zoning RES
Rooms
Main Level Bedrooms 2
Interior
Interior Features Attic, Breakfast Area, Carpet, Ceiling Fan(s), Dining Area, Entry Level Bedroom, Family Room Off Kitchen, Floor Plan - Traditional, Formal/Separate Dining Room, Kitchen - Gourmet, Kitchen - Table Space, Primary Bath(s), Pantry, Recessed Lighting, Bathroom - Stall Shower, Store/Office, Upgraded Countertops, Walk-in Closet(s), Wood Floors
Hot Water Natural Gas
Heating Forced Air
Cooling Ceiling Fan(s), Central A/C
Equipment Built-In Microwave, Dishwasher, Disposal, Dryer, Dryer - Front Loading, Icemaker, Microwave, Oven/Range - Gas, Refrigerator, Washer, Washer - Front Loading, Water Dispenser, Water Heater, Humidifier
Fireplace N
Appliance Built-In Microwave, Dishwasher, Disposal, Dryer, Dryer - Front Loading, Icemaker, Microwave, Oven/Range - Gas, Refrigerator, Washer, Washer - Front Loading, Water Dispenser, Water Heater, Humidifier
Heat Source Natural Gas
Exterior
Parking Features Additional Storage Area, Built In, Covered Parking, Garage - Front Entry, Garage Door Opener, Inside Access
Garage Spaces 2.0
Water Access N
Accessibility Other
Attached Garage 2
Total Parking Spaces 2
Garage Y
Building
Lot Description Cul-de-sac
Story 2
Sewer Public Sewer
Water Public
Architectural Style Cape Cod
Level or Stories 2
Additional Building Above Grade, Below Grade
New Construction N
Schools
School District Loudoun County Public Schools
Others
Senior Community Yes
Age Restriction 55
Tax ID 058359257000
Ownership Fee Simple
SqFt Source Assessor
Special Listing Condition Standard
Read Less
Want to know what your home might be worth? Contact us for a FREE valuation!

Our team is ready to help you sell your home for the highest possible price ASAP

Bought with Jeannette K Moore • Long & Foster Real Estate, Inc.





