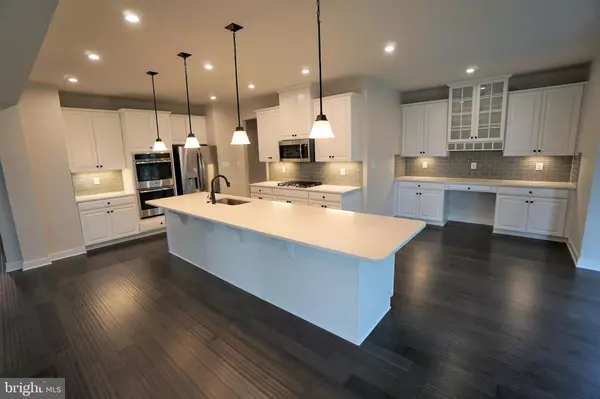$591,609
$434,990
36.0%For more information regarding the value of a property, please contact us for a free consultation.
706 KARN CT Brunswick, MD 21716
5 Beds
5 Baths
4,237 SqFt
Key Details
Sold Price $591,609
Property Type Single Family Home
Sub Type Detached
Listing Status Sold
Purchase Type For Sale
Square Footage 4,237 sqft
Price per Sqft $139
Subdivision Brunswick Crossing
MLS Listing ID MDFR250570
Sold Date 07/19/19
Style Craftsman
Bedrooms 5
Full Baths 4
Half Baths 1
HOA Fees $147/mo
HOA Y/N Y
Abv Grd Liv Area 2,825
Originating Board BRIGHT
Year Built 2019
Tax Year 2019
Lot Size 7,791 Sqft
Acres 0.18
Property Description
With its open floorplan design and eye for detail, the Torino gives you the house you need with the style you desire. Enter the foyer and you ll feel the difference. The Torino opens before you and invites you in. A formal living room and dining room lend elegance without feeling stuffy or choose the optional study for space to work from home. Past a conveniently located powder room and closet, an arch welcomes you into the family room. Don t forget to add the optional fireplace and morning room for light and warmth! Columns define the kitchen without closing off the space, and a huge center work island and enormous walk-in pantry is a gourmet s dream. Off the kitchen an arrival center makes organization a snap.Upstairs the open plan continues with a center loft with its own walk-in closet. A coveted second-floor laundry with laundry tub provides the ultimate in convenience. Each of the secondary bedrooms has a walk-in closet so you ll never be short of storage. But the real story of the Torino is its grand owner s bedroom. Two huge walk-in closets and a separate sitting area give you the feeling of your own private retreat, while the owner s bath features dual vanities, soaking tub and oversized shower. Finished lower level with recreation room, media room, bedroom and full bath.
Location
State MD
County Frederick
Zoning A1
Direction North
Rooms
Other Rooms Dining Room, Primary Bedroom, Bedroom 2, Bedroom 3, Bedroom 4, Bedroom 5, Kitchen, Family Room, Den, Basement, Sun/Florida Room
Basement Fully Finished
Interior
Interior Features Attic, Carpet, Butlers Pantry, Dining Area, Family Room Off Kitchen, Floor Plan - Open, Formal/Separate Dining Room, Kitchen - Gourmet, Kitchen - Island
Heating Forced Air
Cooling Central A/C, Ceiling Fan(s)
Fireplaces Number 1
Fireplaces Type Fireplace - Glass Doors, Gas/Propane, Mantel(s)
Equipment Built-In Microwave, Cooktop, Dishwasher, Disposal, Dryer, Exhaust Fan, Icemaker, Microwave, Oven - Double, Oven - Wall, Refrigerator, Washer
Furnishings No
Fireplace Y
Window Features Double Pane,Low-E,Vinyl Clad
Appliance Built-In Microwave, Cooktop, Dishwasher, Disposal, Dryer, Exhaust Fan, Icemaker, Microwave, Oven - Double, Oven - Wall, Refrigerator, Washer
Heat Source Natural Gas
Laundry Upper Floor
Exterior
Parking Features Garage - Front Entry
Garage Spaces 5.0
Utilities Available DSL Available, Cable TV Available, Fiber Optics Available, Phone Available
Amenities Available Basketball Courts, Common Grounds, Community Center, Fitness Center, Jog/Walk Path, Pool - Outdoor, Soccer Field, Swimming Pool, Tennis Courts, Tot Lots/Playground
Water Access N
View Garden/Lawn, Mountain, Street
Roof Type Architectural Shingle
Accessibility None
Attached Garage 3
Total Parking Spaces 5
Garage Y
Building
Lot Description Backs to Trees
Story 3+
Sewer Public Septic
Water Public
Architectural Style Craftsman
Level or Stories 3+
Additional Building Above Grade, Below Grade
Structure Type 9'+ Ceilings,Tray Ceilings
New Construction Y
Schools
Elementary Schools Brunswick
Middle Schools Brunswick
High Schools Brunswick
School District Frederick County Public Schools
Others
Pets Allowed N
HOA Fee Include Common Area Maintenance,Pool(s),Recreation Facility,Snow Removal,Health Club,Lawn Maintenance,Road Maintenance,Management
Senior Community No
Tax ID 1125597652
Ownership Fee Simple
SqFt Source Estimated
Horse Property N
Special Listing Condition Standard
Read Less
Want to know what your home might be worth? Contact us for a FREE valuation!

Our team is ready to help you sell your home for the highest possible price ASAP

Bought with Carolyn A Young • RE/MAX 1st Realty





