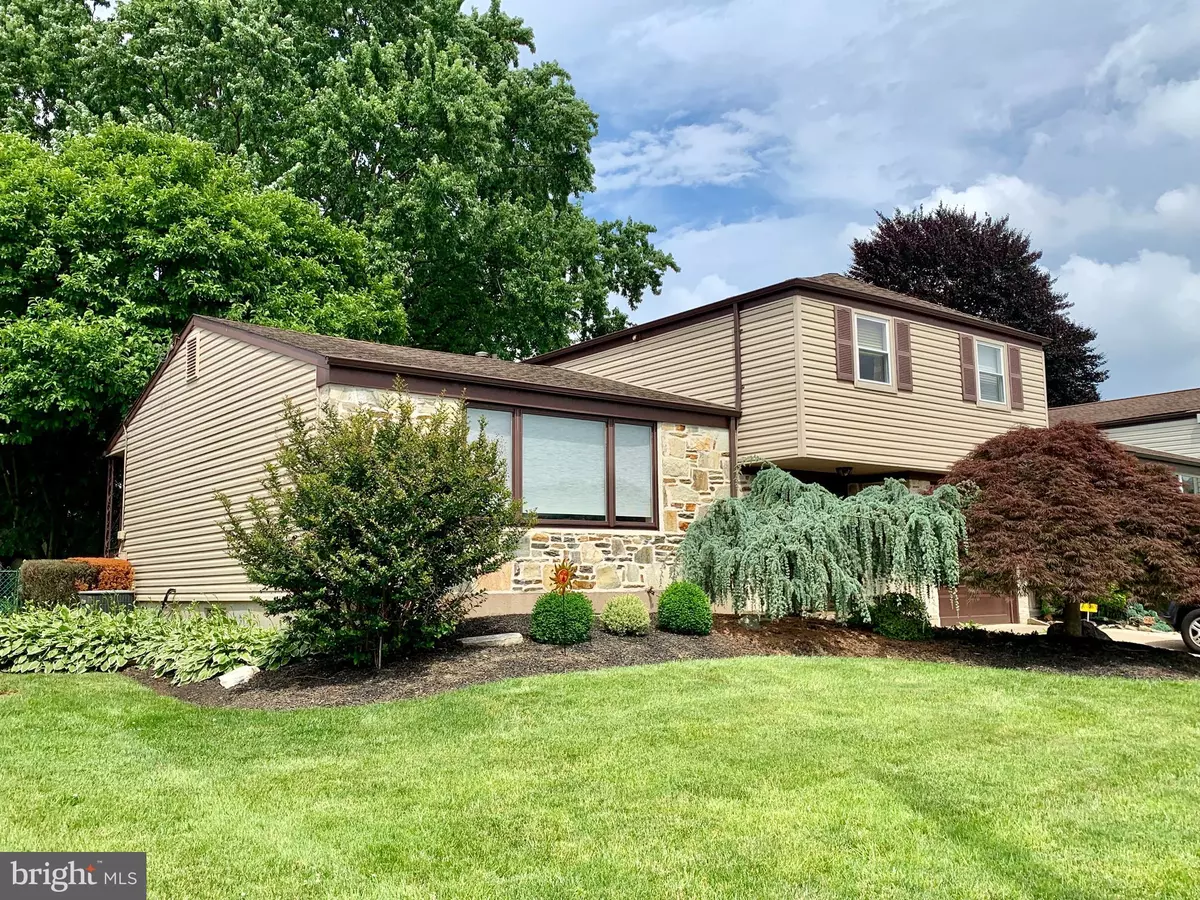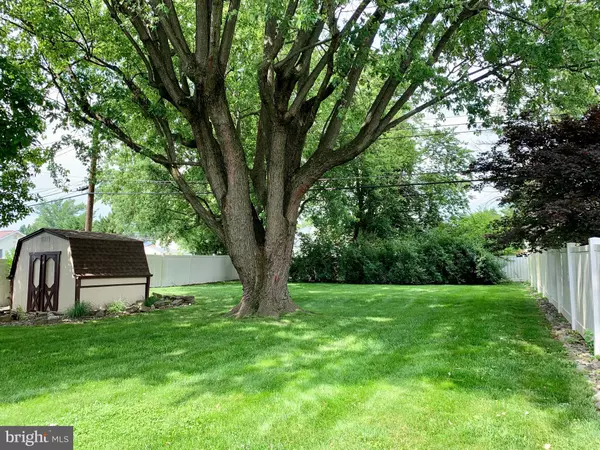$350,000
$350,000
For more information regarding the value of a property, please contact us for a free consultation.
1137 BLOOMDALE RD Philadelphia, PA 19115
3 Beds
3 Baths
1,644 SqFt
Key Details
Sold Price $350,000
Property Type Single Family Home
Sub Type Detached
Listing Status Sold
Purchase Type For Sale
Square Footage 1,644 sqft
Price per Sqft $212
Subdivision Pine Valley
MLS Listing ID PAPH806340
Sold Date 08/16/19
Style Split Level
Bedrooms 3
Full Baths 2
Half Baths 1
HOA Y/N N
Abv Grd Liv Area 1,644
Originating Board BRIGHT
Year Built 1962
Annual Tax Amount $4,166
Tax Year 2020
Lot Size 10,364 Sqft
Acres 0.24
Lot Dimensions 60.00 x 170.00
Property Description
Freshly painted for you to move right into this 3 bedroom, 2.5 bathroom single family home with 1-car garage and almost a quarter acre in the Pine Valley/Huntingdon East section of Northeast Philadelphia. The original owners are ready to pass the baton to one lucky potential buyer! Most rooms do have original hardwood floors which have been protected by carpet since the home was purchased. Ceiling fans, recessed lighting and replacement windows throughout most of the home. Central alarm including 2 panic buttons. Walk into the grand foyer with recently refinished wood floors. Here, you can access the 1-car garage, basement and Family Room and walk up into the Living & Dining Rooms and Kitchen. The large Family Room has a custom-made solid wood built-in shelf to display your favorite family pictures and collectibles. Custom Shoji sliders give you control over natural lighting, opening these provide access the rear patio doors and the beautiful yard. The updated Kitchen has hardwood floors and a bow window overlooking the yard and has plenty of room for a kitchen table. The classy Living and Dining Rooms provide plenty of options for furniture and is a great place to gather. The gorgeous large window in the Living Room provides a ton of natural light. Walk up the staircase with a custom curve at the bottom steps to add an elegant touch, along with the brass railing. In the Main Bedroom, the Master Bathroom was elegantly updated and conveniently has private access. Look out the back window to take in the park-like scenery from the backyard. There are 2 additional bedrooms upstairs, each with a double closet. The hall bathroom is sparkling clean! Behind the Linen Closet is access to an attic. The finished basement has newer flooring throughout and two large storage closets. The utility area provides you with a workspace and is where you ll find the Kenmore Elite washer & dryer, newer hot water heater (with a drip pan and direct drainage to the sump pump for extra peace of mind), HVAC unit and a cedar closet with plenty of storage room. The backyard is large, has a few beautiful trees - you should see the colorful Magnolia tree & Forsythia bushes - and a shed. Did you know - the homes on this side of the block have larger lots! Plenty of room for outdoor entertainment in the private fenced yard which has been professionally landscaped.
Location
State PA
County Philadelphia
Area 19115 (19115)
Zoning RSD3
Rooms
Other Rooms Basement
Basement Full
Interior
Interior Features Attic, Built-Ins, Carpet, Cedar Closet(s), Ceiling Fan(s), Combination Dining/Living, Kitchen - Eat-In, Kitchen - Table Space, Primary Bath(s), Recessed Lighting, Stall Shower, Tub Shower, Upgraded Countertops, Wood Floors
Hot Water Natural Gas
Heating Forced Air
Cooling Central A/C
Flooring Carpet, Hardwood, Ceramic Tile
Equipment Built-In Range, Dishwasher, Disposal, Dryer, Oven/Range - Gas, Refrigerator, Stove, Washer, Water Heater, Microwave
Fireplace N
Window Features Bay/Bow,Replacement,Screens
Appliance Built-In Range, Dishwasher, Disposal, Dryer, Oven/Range - Gas, Refrigerator, Stove, Washer, Water Heater, Microwave
Heat Source Natural Gas
Laundry Basement, Washer In Unit, Dryer In Unit
Exterior
Exterior Feature Patio(s), Porch(es)
Parking Features Garage - Front Entry, Garage Door Opener, Inside Access
Garage Spaces 2.0
Fence Partially, Panel, Privacy, Vinyl, Wire
Utilities Available Cable TV, Natural Gas Available, Electric Available, Phone Connected
Water Access N
Roof Type Shingle
Street Surface Access - Above Grade
Accessibility None
Porch Patio(s), Porch(es)
Road Frontage City/County
Attached Garage 1
Total Parking Spaces 2
Garage Y
Building
Lot Description Front Yard, Level, Rear Yard, SideYard(s), Trees/Wooded
Story 2.5
Sewer Public Sewer
Water Public
Architectural Style Split Level
Level or Stories 2.5
Additional Building Above Grade, Below Grade
Structure Type Dry Wall,Paneled Walls
New Construction N
Schools
Elementary Schools Anne Frank
Middle Schools Baldi
High Schools George Washington
School District The School District Of Philadelphia
Others
Pets Allowed Y
Senior Community No
Tax ID 581124201
Ownership Fee Simple
SqFt Source Assessor
Security Features Security System,Smoke Detector
Acceptable Financing Cash, Conventional, FHA, VA
Horse Property N
Listing Terms Cash, Conventional, FHA, VA
Financing Cash,Conventional,FHA,VA
Special Listing Condition Standard
Pets Allowed Dogs OK, Cats OK
Read Less
Want to know what your home might be worth? Contact us for a FREE valuation!

Our team is ready to help you sell your home for the highest possible price ASAP

Bought with Elton Celaj • RE/MAX One Realty





