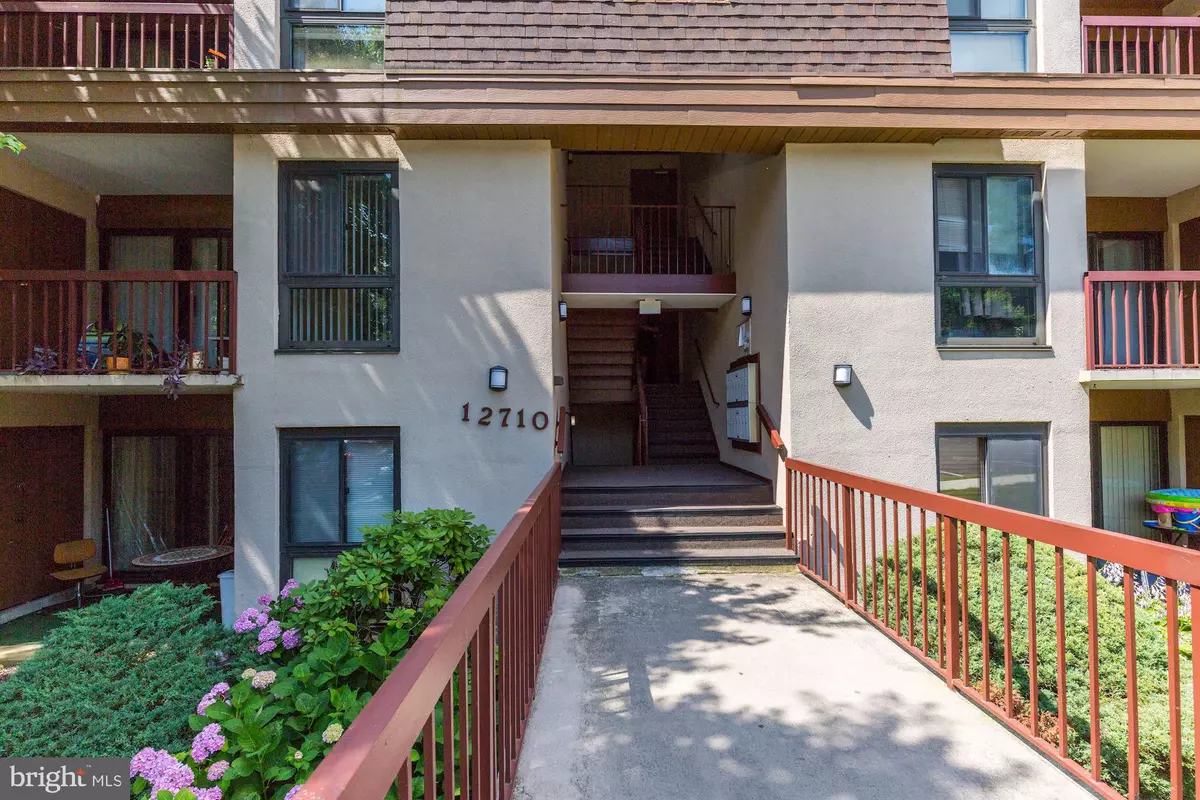$220,000
$220,000
For more information regarding the value of a property, please contact us for a free consultation.
12710 VEIRS MILL RD #104-202 Rockville, MD 20853
2 Beds
2 Baths
1,157 SqFt
Key Details
Sold Price $220,000
Property Type Condo
Sub Type Condo/Co-op
Listing Status Sold
Purchase Type For Sale
Square Footage 1,157 sqft
Price per Sqft $190
Subdivision Park Terrace Cond
MLS Listing ID MDMC667028
Sold Date 08/10/19
Style Traditional,Unit/Flat
Bedrooms 2
Full Baths 2
Condo Fees $379/mo
HOA Y/N N
Abv Grd Liv Area 1,157
Originating Board BRIGHT
Year Built 1973
Annual Tax Amount $1,963
Tax Year 2019
Property Description
Light and airy 2 bedroom/2 bathroom condo in Park Terrace. Close to public transportation and convenient to DC, Rockville and Silver Spring - this is a commuter's dream! Master bedroom with private updated bath and custom walk-in closet. Bright eat-in kitchen features a large pantry. Floor to ceiling windows show off views of pretty green space and trees. *owner will give a buyer credit for washer/dryer*
Location
State MD
County Montgomery
Zoning R20
Rooms
Other Rooms Living Room, Dining Room, Primary Bedroom, Kitchen, Bedroom 1, Bathroom 1, Primary Bathroom
Main Level Bedrooms 2
Interior
Interior Features Breakfast Area, Carpet, Dining Area, Family Room Off Kitchen, Floor Plan - Open, Kitchen - Eat-In, Kitchen - Table Space, Primary Bath(s), Tub Shower, Walk-in Closet(s), Window Treatments
Hot Water Electric
Heating Forced Air
Cooling Central A/C
Flooring Carpet, Ceramic Tile
Equipment Built-In Microwave, Built-In Range, Cooktop - Down Draft, Dishwasher, Disposal, Exhaust Fan, Water Heater, Stove, Stainless Steel Appliances, Refrigerator, Oven/Range - Electric
Furnishings No
Fireplace N
Window Features Sliding,Screens
Appliance Built-In Microwave, Built-In Range, Cooktop - Down Draft, Dishwasher, Disposal, Exhaust Fan, Water Heater, Stove, Stainless Steel Appliances, Refrigerator, Oven/Range - Electric
Heat Source Electric
Laundry Washer In Unit, Dryer In Unit
Exterior
Utilities Available Cable TV Available, Electric Available, Phone Available, Sewer Available, Water Available
Amenities Available Community Center, Common Grounds, Party Room, Pool - Outdoor
Water Access N
Accessibility Doors - Swing In
Garage N
Building
Story 3+
Unit Features Garden 1 - 4 Floors
Sewer Public Sewer
Water Public
Architectural Style Traditional, Unit/Flat
Level or Stories 3+
Additional Building Above Grade, Below Grade
Structure Type Dry Wall
New Construction N
Schools
Elementary Schools Wheaton Woods
Middle Schools Parkland
High Schools Wheaton
School District Montgomery County Public Schools
Others
HOA Fee Include Common Area Maintenance,Ext Bldg Maint,Lawn Maintenance,Management,Pool(s),Snow Removal
Senior Community No
Tax ID 161301619832
Ownership Condominium
Special Listing Condition Standard
Read Less
Want to know what your home might be worth? Contact us for a FREE valuation!

Our team is ready to help you sell your home for the highest possible price ASAP

Bought with Sandra LeBlanc • Sachs Realty





