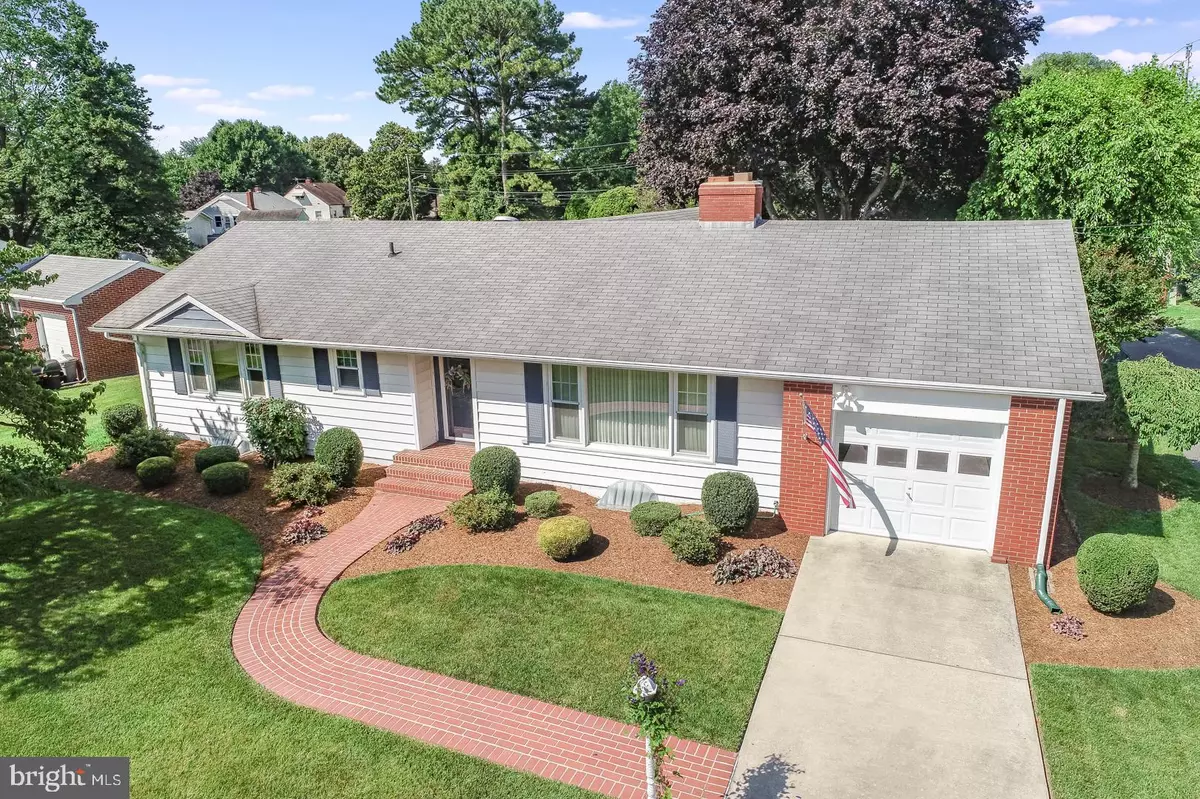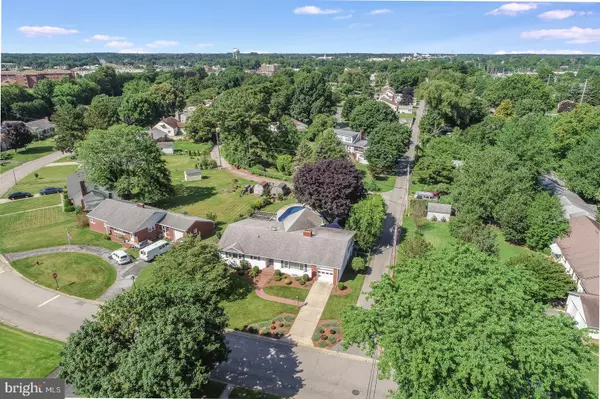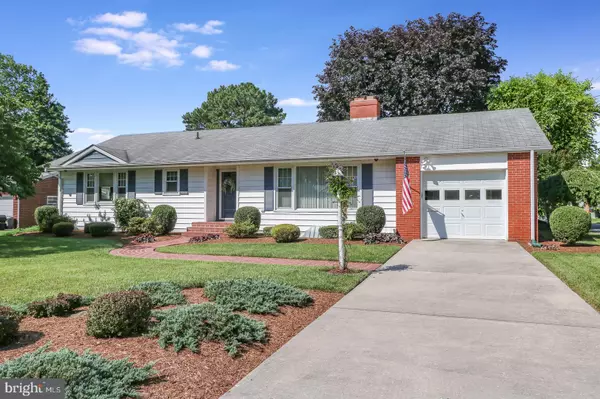$229,000
$229,000
For more information regarding the value of a property, please contact us for a free consultation.
865 E LOOCKERMAN ST E Dover, DE 19901
3 Beds
3 Baths
2,986 SqFt
Key Details
Sold Price $229,000
Property Type Single Family Home
Sub Type Detached
Listing Status Sold
Purchase Type For Sale
Square Footage 2,986 sqft
Price per Sqft $76
Subdivision Edgehill
MLS Listing ID DEKT230144
Sold Date 08/15/19
Style Ranch/Rambler
Bedrooms 3
Full Baths 2
Half Baths 1
HOA Y/N N
Abv Grd Liv Area 2,230
Originating Board BRIGHT
Year Built 1957
Annual Tax Amount $1,957
Tax Year 2018
Lot Size 0.342 Acres
Acres 0.34
Lot Dimensions 93.00 x 160.00
Property Description
Well maintained ranch house in an established neighbor conveniently located close to schools, shopping and downtown. The expanded floor-plan and finished basement provide plenty of room for entertaining and living your best life now. The living room has natural light streaming in, a built in bookshelf and 2 sided wood burning fireplace. The family has beautiful hardwood floors, crown molding, brick hearth wood stove and Bose Surround sound system. The kitchen has plenty of storage and counter space. The stainless steel refrigerator, stove and microwave shine while the Bosch dishwasher runs silently. The Pella bay window in front of the dual sink allows perfect vision of the backyard. The dining room has hardwood floors, illuminated crown moldings, 2 Pella bay windows lined with marble and Pella French doors and windows with sunburst transoms overlooking the deck and pool area. Two bedrooms share a hallway bathroom. The master bedroom has a large walk-in closet, sitting and changing area, jetted tub/shower and a sliding door leading out to the hot tub. The finished basement has a landing area, rec area with extra lighting, smaller bar area with sconce lighting,reclaimed barn wood chair paneling and a shop area with an outside entrance. The backyard is an oasis. Large multi leveled deck, mature garden beds, in-ground pool with concrete and ground level deck, hot tub, Cabana bar, koi pond and 2 sheds (one has electric). 865 E Loockerman offers you the space you need to live the way you deserve.
Location
State DE
County Kent
Area Capital (30802)
Zoning R8
Direction Southeast
Rooms
Other Rooms Living Room, Dining Room, Primary Bedroom, Kitchen, Family Room, Basement, Bedroom 1, Laundry, Bathroom 2
Basement Full, Heated, Improved, Outside Entrance, Sump Pump, Walkout Stairs, Workshop, Fully Finished
Main Level Bedrooms 3
Interior
Hot Water Electric
Heating Baseboard - Hot Water, Zoned
Cooling Central A/C, Ceiling Fan(s)
Flooring Hardwood, Ceramic Tile, Carpet, Laminated
Fireplaces Number 1
Heat Source Natural Gas
Exterior
Parking Features Built In
Garage Spaces 5.0
Pool Fenced, Concrete, Heated, In Ground, Permits
Water Access N
Accessibility None
Attached Garage 5
Total Parking Spaces 5
Garage Y
Building
Story 1
Sewer Public Sewer
Water Public
Architectural Style Ranch/Rambler
Level or Stories 1
Additional Building Above Grade, Below Grade
New Construction N
Schools
School District Capital
Others
Senior Community No
Tax ID ED-05-07706-02-5200-000
Ownership Fee Simple
SqFt Source Assessor
Acceptable Financing Conventional, FHA, Cash, VA
Listing Terms Conventional, FHA, Cash, VA
Financing Conventional,FHA,Cash,VA
Special Listing Condition Standard
Read Less
Want to know what your home might be worth? Contact us for a FREE valuation!

Our team is ready to help you sell your home for the highest possible price ASAP

Bought with Emily B Wilson • EXP Realty, LLC





