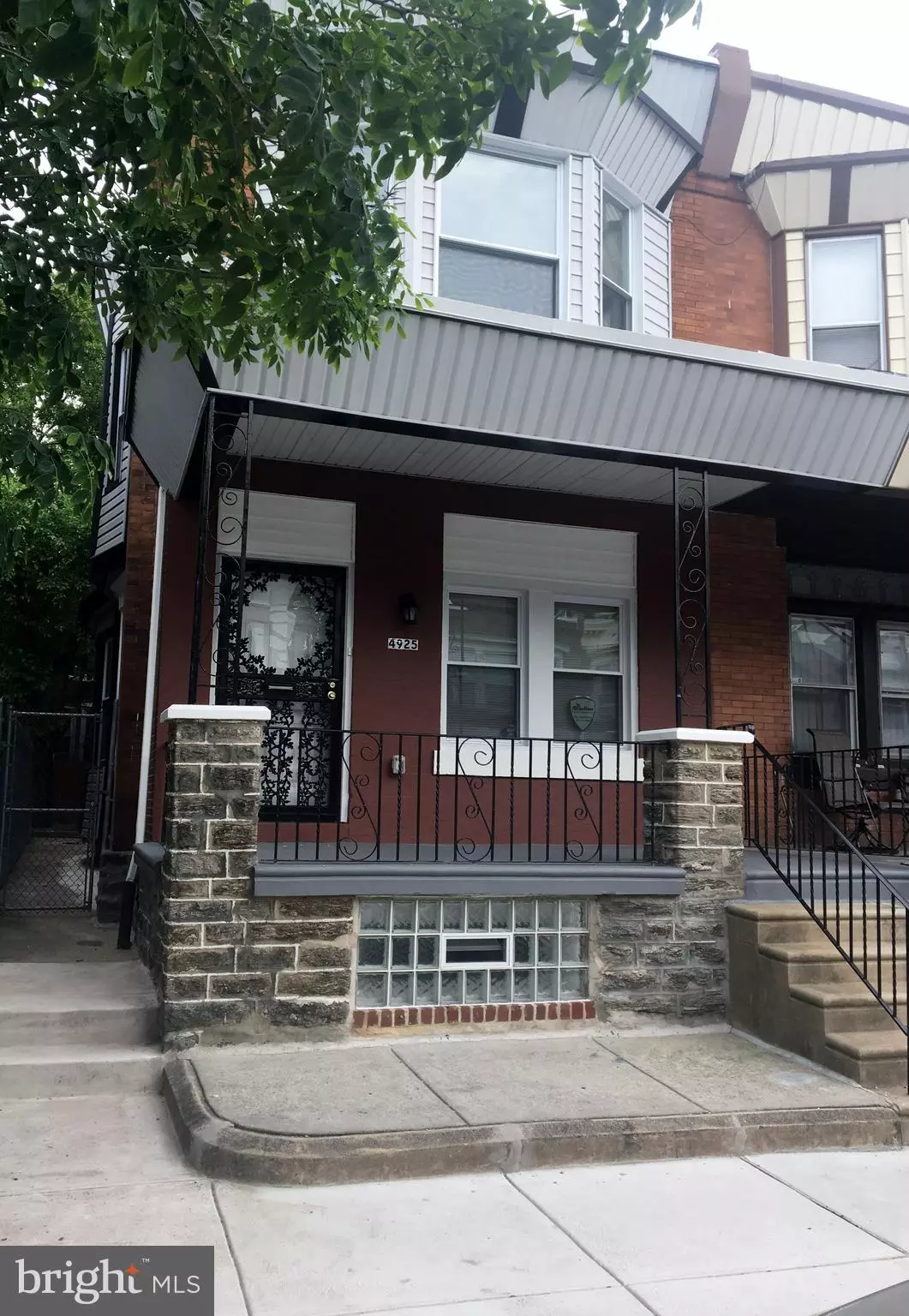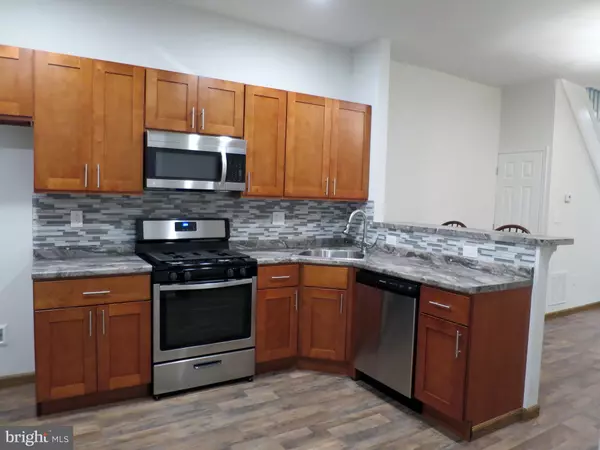$210,000
$203,999
2.9%For more information regarding the value of a property, please contact us for a free consultation.
4925 N 11TH ST Philadelphia, PA 19141
4 Beds
3 Baths
1,700 SqFt
Key Details
Sold Price $210,000
Property Type Single Family Home
Sub Type Twin/Semi-Detached
Listing Status Sold
Purchase Type For Sale
Square Footage 1,700 sqft
Price per Sqft $123
Subdivision Logan
MLS Listing ID PAPH803132
Sold Date 08/09/19
Style Colonial
Bedrooms 4
Full Baths 2
Half Baths 1
HOA Y/N N
Abv Grd Liv Area 1,700
Originating Board BRIGHT
Year Built 1940
Annual Tax Amount $1,417
Tax Year 2018
Lot Size 1,900 Sqft
Acres 0.04
Property Description
Fantastic 2 story twin home in Logan! This 4 Bedroom, 2.5 Bath twin offers an incredibly spacious layout with a new central air and heating system. As you enter the beautiful living room area, you'll see that the main level presents a huge layout with beautiful hardwood floors that leads into the modern kitchen. The stunning tiled kitchen including cabinets, microwave, dishwasher and a backslash for you to enjoy. For convenience, the first floor also offers a half bathroom. The upstairs features brand new carpet in all 4 bedrooms and 1 full bathroom with custom tile walls and floors. Head downstairs to see the spacious basement which includes your laundry, and also a full bathroom You'll also enjoy the spacious back yard that you can embrace. This wonderful home in Logan is near Barrett Playground, Logan Branch Free Library of Philadelphia, Einstein Medical Center, multiple grocery stores, and offers access to public transportation. Don't miss out on this home! Schedule a showing with us today!
Location
State PA
County Philadelphia
Area 19141 (19141)
Zoning RSA3
Direction South
Rooms
Basement Connecting Stairway
Main Level Bedrooms 4
Interior
Heating Central
Cooling Central A/C
Flooring Hardwood, Carpet
Fireplaces Number 1
Fireplaces Type Fireplace - Glass Doors
Equipment Built-In Microwave, Built-In Range, Dishwasher
Window Features Energy Efficient
Appliance Built-In Microwave, Built-In Range, Dishwasher
Heat Source Electric
Laundry Basement
Exterior
Fence Masonry/Stone
Water Access N
Roof Type Unknown
Accessibility None
Garage N
Building
Story 2
Foundation Concrete Perimeter
Sewer Approved System
Water Community
Architectural Style Colonial
Level or Stories 2
Additional Building Above Grade
Structure Type Dry Wall
New Construction N
Schools
School District The School District Of Philadelphia
Others
Pets Allowed Y
Senior Community No
Tax ID 491401100
Ownership Fee Simple
SqFt Source Assessor
Security Features 24 hour security
Acceptable Financing Conventional, FHA
Listing Terms Conventional, FHA
Financing Conventional,FHA
Special Listing Condition Standard
Pets Allowed Cats OK, Dogs OK
Read Less
Want to know what your home might be worth? Contact us for a FREE valuation!

Our team is ready to help you sell your home for the highest possible price ASAP

Bought with John Eric Staiger • BHHS Fox & Roach-Center City Walnut





