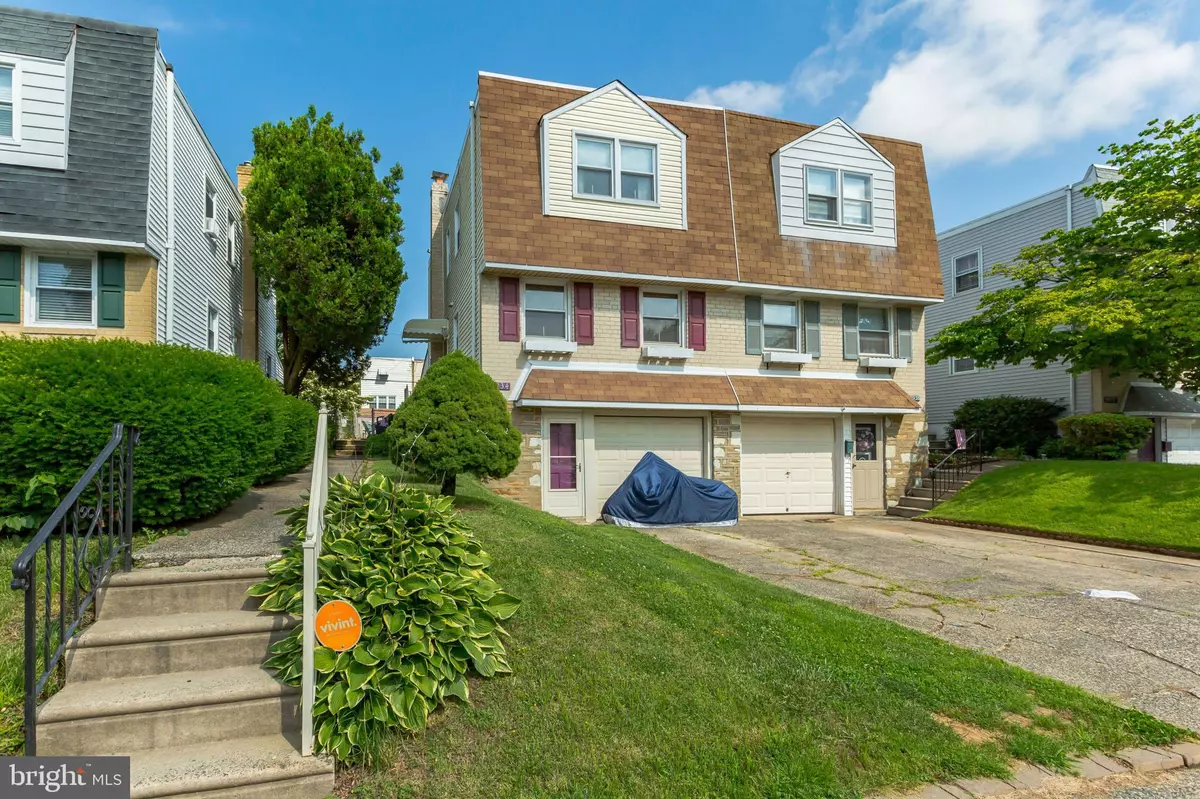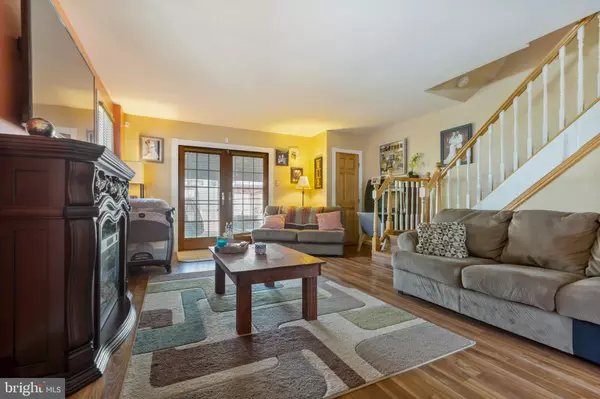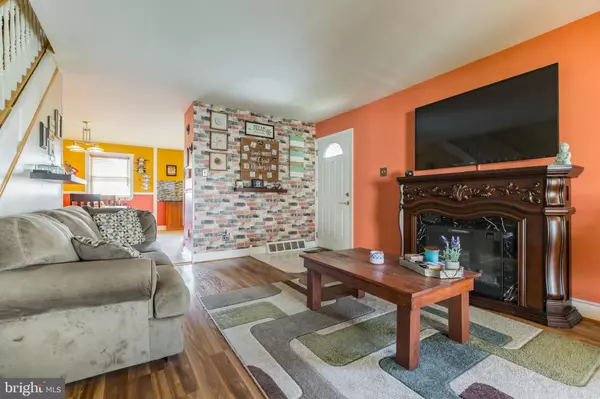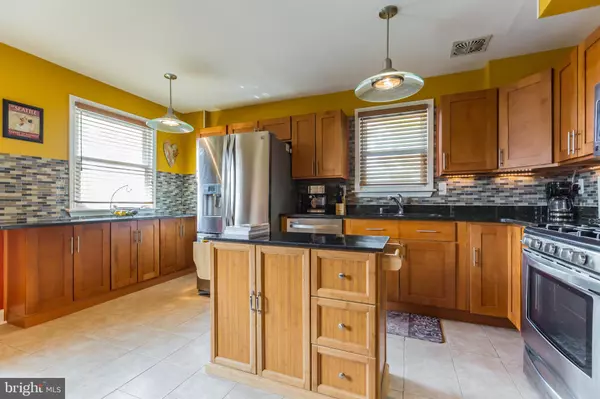$270,000
$270,000
For more information regarding the value of a property, please contact us for a free consultation.
9934 ALICIA ST Philadelphia, PA 19115
3 Beds
2 Baths
1,500 SqFt
Key Details
Sold Price $270,000
Property Type Single Family Home
Sub Type Twin/Semi-Detached
Listing Status Sold
Purchase Type For Sale
Square Footage 1,500 sqft
Price per Sqft $180
Subdivision Pine Valley
MLS Listing ID PAPH805238
Sold Date 08/09/19
Style AirLite,Straight Thru
Bedrooms 3
Full Baths 2
HOA Y/N N
Abv Grd Liv Area 1,500
Originating Board BRIGHT
Year Built 1958
Annual Tax Amount $2,973
Tax Year 2020
Lot Size 2,990 Sqft
Acres 0.07
Lot Dimensions 24.92 x 120.00
Property Description
A fully updated turnkey twin in the Far Northeast is just waiting for you to call it home. The first floor features an open concept living room and kitchen with plenty of space for the whole family. A set of french doors lead to the covered patio with string lights and an outdoor fan that's just perfect to relax in while the kids enjoy the new pool. Upstairs a large master bath with oversized connected closets are next to a fully updated Hall bath and 2 other ample sized bedrooms. Downstairs you'll find the finished basement with custom corner bar, full bath with shower and the converted garage that is currently being used as a 4th bedroom along with a separate entry and laundry. All of this with updated systems combine for a home that's absolutely worth a look, schedule your private showing today.
Location
State PA
County Philadelphia
Area 19115 (19115)
Zoning RSA3
Rooms
Other Rooms Living Room, Bedroom 2, Bedroom 4, Kitchen, Basement, Laundry, Bathroom 1, Bathroom 3, Primary Bathroom
Basement Fully Finished
Interior
Interior Features Floor Plan - Open, Kitchen - Island, Upgraded Countertops, Wood Floors, Bar, Ceiling Fan(s)
Heating Central, Forced Air
Cooling Central A/C
Flooring Hardwood, Ceramic Tile, Carpet
Fireplaces Number 1
Fireplace Y
Heat Source Natural Gas
Exterior
Exterior Feature Patio(s), Roof
Parking Features Basement Garage
Garage Spaces 3.0
Fence Chain Link
Water Access N
Accessibility None
Porch Patio(s), Roof
Attached Garage 1
Total Parking Spaces 3
Garage Y
Building
Story 2
Sewer Public Sewer
Water Public
Architectural Style AirLite, Straight Thru
Level or Stories 2
Additional Building Above Grade, Below Grade
New Construction N
Schools
Elementary Schools Joseph Greenberg School
Middle Schools Baldi
High Schools George Washington
School District The School District Of Philadelphia
Others
Senior Community No
Tax ID 581222900
Ownership Fee Simple
SqFt Source Estimated
Acceptable Financing Conventional, FHA, Cash, VA
Listing Terms Conventional, FHA, Cash, VA
Financing Conventional,FHA,Cash,VA
Special Listing Condition Standard
Read Less
Want to know what your home might be worth? Contact us for a FREE valuation!

Our team is ready to help you sell your home for the highest possible price ASAP

Bought with Hua Jiang • Canaan Realty Investment Group





