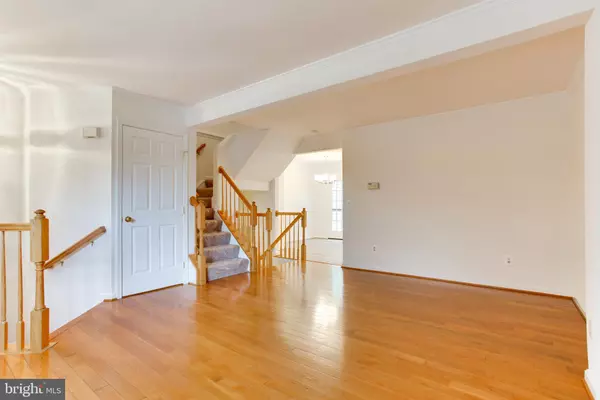$389,000
$389,000
For more information regarding the value of a property, please contact us for a free consultation.
19924 FIELDGRASS SQ Ashburn, VA 20147
4 Beds
4 Baths
1,720 SqFt
Key Details
Sold Price $389,000
Property Type Townhouse
Sub Type Interior Row/Townhouse
Listing Status Sold
Purchase Type For Sale
Square Footage 1,720 sqft
Price per Sqft $226
Subdivision Riverside Villages
MLS Listing ID VALO389744
Sold Date 08/08/19
Style Colonial
Bedrooms 4
Full Baths 3
Half Baths 1
HOA Fees $99/mo
HOA Y/N Y
Abv Grd Liv Area 1,320
Originating Board BRIGHT
Year Built 1996
Annual Tax Amount $3,634
Tax Year 2019
Lot Size 1,307 Sqft
Acres 0.03
Property Description
Welcome home to this picture perfect 3+ level Townhouse in sought after Riverside Villages neighborhood! Over 1,700+ square ft. of space with 4 Bedrooms, 3 full and 1 half Baths. A sun-filled open floor plan offers quality details including new carpeting and fresh paint throughout. The combination living/dining room features gleaming hardwood floors and ample space for entertaining. Continue into the updated Kitchen with custom tile back-splash, new vinyl flooring and a large eating area that opens to a Juliet balcony overlooking the yard. 3 bedrooms and 2 full bathrooms remain upstairs, including a master bedroom with luxe updated en-suite bathroom and custom walk-in closet. The fully finished, walk-out Lower Level, complete with a full bath, bedroom and game room makes for the perfect space, no matter your lifestyle. Make guests feel at home with a separate floor, or perhaps have the perfect teen hangout zone for having friends over! The location of this Townhouse couldn t be better, anything you need is just a short drive away! Commuter highways, schools, shopping, restaurants and more are all minutes away the best of both worlds!
Location
State VA
County Loudoun
Zoning NA
Rooms
Other Rooms Living Room, Dining Room, Primary Bedroom, Bedroom 3, Bedroom 4, Kitchen, Breakfast Room, Bedroom 1, Bathroom 1, Bathroom 3, Bonus Room, Primary Bathroom
Basement Connecting Stairway, Walkout Level, Rear Entrance, Fully Finished
Interior
Interior Features Combination Dining/Living, Crown Moldings, Dining Area, Floor Plan - Open, Kitchen - Eat-In, Kitchen - Table Space, Primary Bath(s), Wood Floors, Walk-in Closet(s)
Heating Forced Air
Cooling Central A/C
Equipment Dishwasher, Disposal, Exhaust Fan, Microwave, Refrigerator, Stove, Washer
Fireplace N
Appliance Dishwasher, Disposal, Exhaust Fan, Microwave, Refrigerator, Stove, Washer
Heat Source Natural Gas
Exterior
Parking On Site 2
Amenities Available Bike Trail, Club House, Common Grounds, Pool - Outdoor, Reserved/Assigned Parking, Swimming Pool, Tennis Courts, Tot Lots/Playground
Water Access N
Accessibility None
Garage N
Building
Story 3+
Sewer Public Sewer
Water Public
Architectural Style Colonial
Level or Stories 3+
Additional Building Above Grade, Below Grade
New Construction N
Schools
Elementary Schools Steuart W. Weller
Middle Schools Belmont Ridge
High Schools Broad Run
School District Loudoun County Public Schools
Others
HOA Fee Include Pool(s),Recreation Facility,Snow Removal,Trash
Senior Community No
Tax ID 038162067000
Ownership Fee Simple
SqFt Source Estimated
Special Listing Condition Standard
Read Less
Want to know what your home might be worth? Contact us for a FREE valuation!

Our team is ready to help you sell your home for the highest possible price ASAP

Bought with Waldell Epps • Weichert, REALTORS






