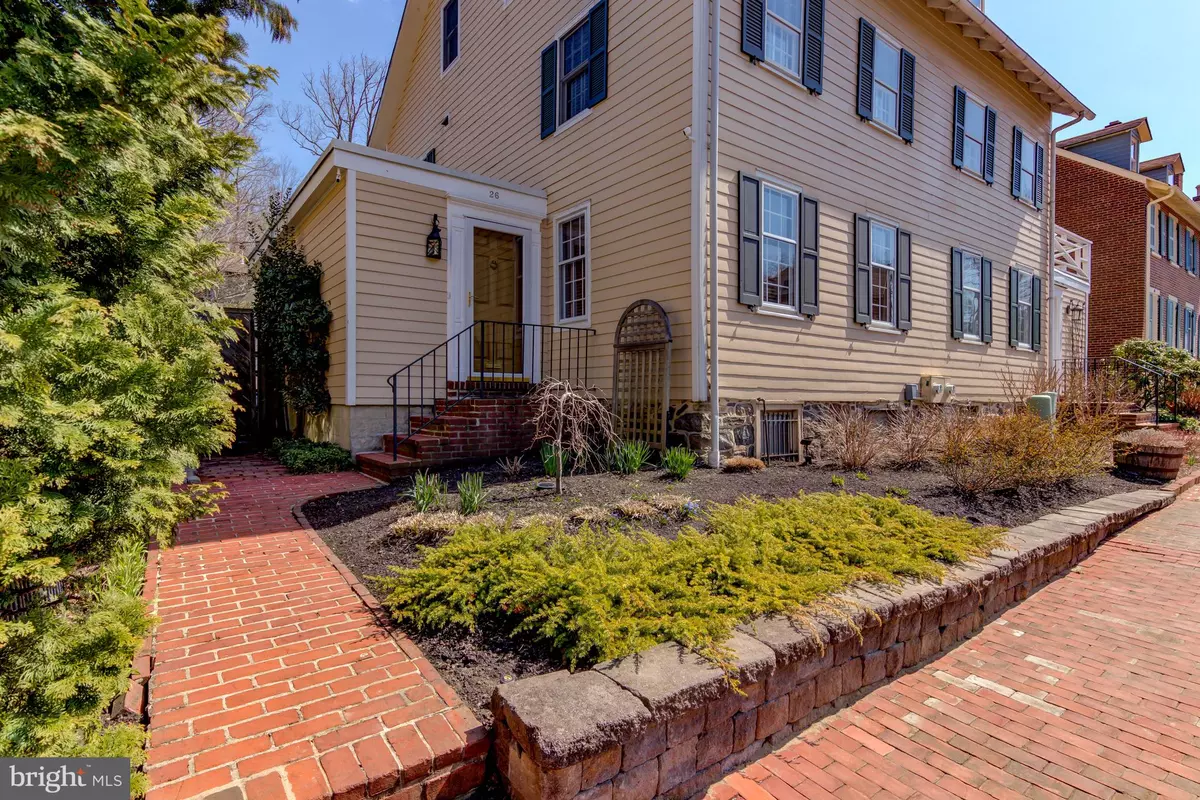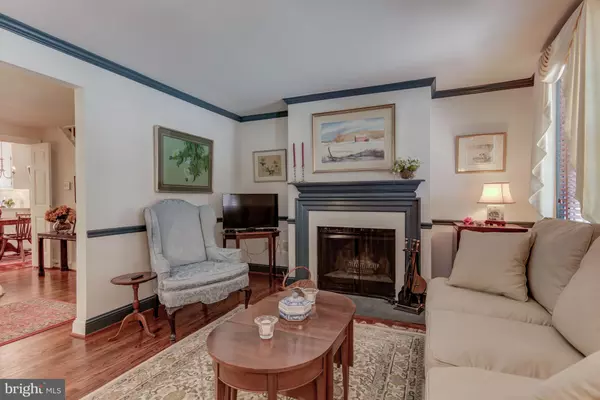$395,000
$395,000
For more information regarding the value of a property, please contact us for a free consultation.
26 ROCKFORD RD Wilmington, DE 19806
2 Beds
3 Baths
1,791 SqFt
Key Details
Sold Price $395,000
Property Type Townhouse
Sub Type Interior Row/Townhouse
Listing Status Sold
Purchase Type For Sale
Square Footage 1,791 sqft
Price per Sqft $220
Subdivision Wilm #13
MLS Listing ID DENC476600
Sold Date 07/26/19
Style Colonial
Bedrooms 2
Full Baths 2
Half Baths 1
HOA Fees $52/ann
HOA Y/N Y
Abv Grd Liv Area 1,791
Originating Board BRIGHT
Year Built 1901
Annual Tax Amount $5,096
Tax Year 2018
Lot Size 2,178 Sqft
Acres 0.05
Property Description
This beautiful twin sits just steps from Rockford Park, minutes from Trolley Square and Delaware Art Museum, and features 2 bedrooms, 2 1/2 baths, hardwood floors, updated kitchen and is move-in ready! The eat-in kitchen offers stainless steel appliances, granite counter tops and ample cabinet space. The inviting foyer leads to the comfortable living room with fireplace, powder room, and formal dining room with with access to the outdoor oasis. Heading upstairs you'll find the owner's suite with bedroom, bathroom with jacuzzi tub, double vanity, rain shower head and radiant floor heating, as well as seperate sitting room/office. Located on the third floor is an appealing bed/bonus room suite with a full bath. This could be an ideal spot for an office if you're working from home. The outdoor space is amazing with deck and brick paver patio overlooking flowering trees and well manicured landscaping. Enjoy this beautiful retreat in the heart of all that Wilmington has to offer.
Location
State DE
County New Castle
Area Wilmington (30906)
Zoning 26R-3
Rooms
Other Rooms Living Room, Dining Room, Primary Bedroom, Sitting Room, Kitchen, Bedroom 1, Office
Basement Unfinished
Interior
Interior Features Breakfast Area, Built-Ins, Floor Plan - Traditional, Formal/Separate Dining Room, Kitchen - Eat-In, Primary Bath(s), Sprinkler System, Upgraded Countertops, Wood Floors
Hot Water Electric
Heating Forced Air
Cooling Central A/C
Fireplace Y
Heat Source Natural Gas
Exterior
Exterior Feature Deck(s), Patio(s)
Water Access N
Accessibility None
Porch Deck(s), Patio(s)
Garage N
Building
Story 3+
Sewer Public Sewer
Water Public
Architectural Style Colonial
Level or Stories 3+
Additional Building Above Grade, Below Grade
New Construction N
Schools
School District Red Clay Consolidated
Others
Senior Community No
Tax ID 26-006.10-011
Ownership Fee Simple
SqFt Source Estimated
Special Listing Condition Standard
Read Less
Want to know what your home might be worth? Contact us for a FREE valuation!

Our team is ready to help you sell your home for the highest possible price ASAP

Bought with Victoria A Dickinson • Patterson-Schwartz - Greenville





