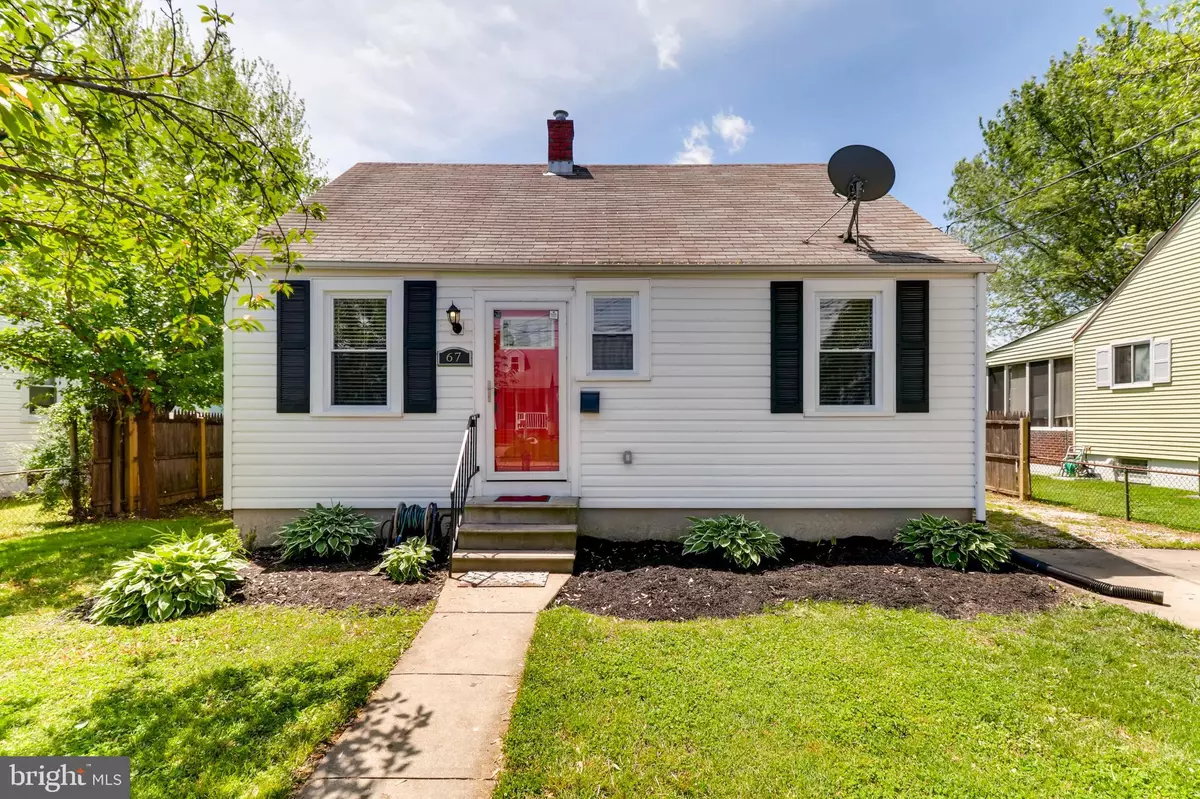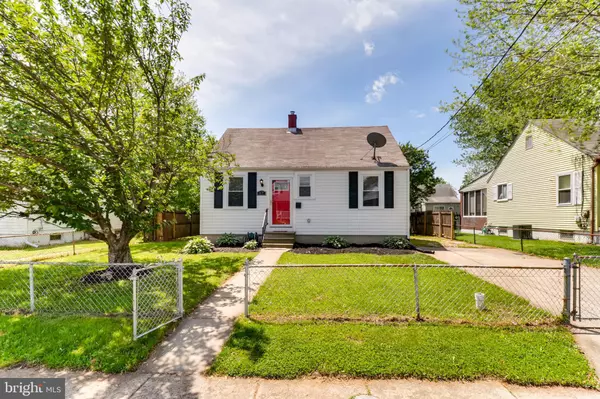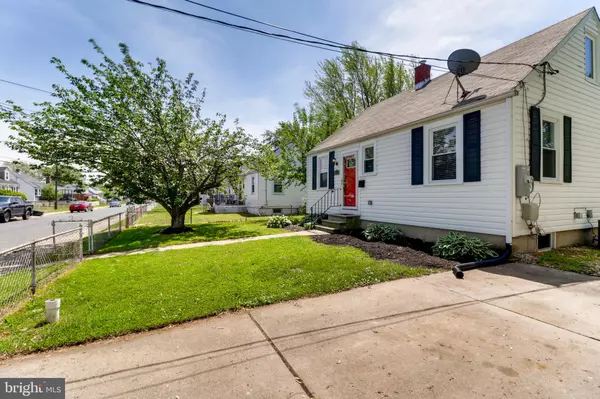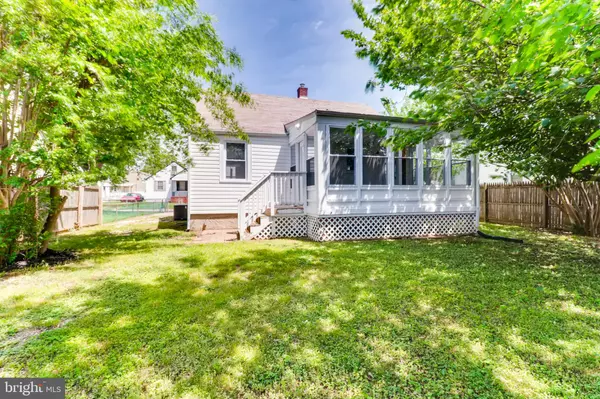$216,900
$214,900
0.9%For more information regarding the value of a property, please contact us for a free consultation.
67 AVALON AVE Baltimore, MD 21222
4 Beds
2 Baths
1,565 SqFt
Key Details
Sold Price $216,900
Property Type Single Family Home
Sub Type Detached
Listing Status Sold
Purchase Type For Sale
Square Footage 1,565 sqft
Price per Sqft $138
Subdivision Inverness
MLS Listing ID MDBC457742
Sold Date 08/08/19
Style Cape Cod
Bedrooms 4
Full Baths 2
HOA Y/N N
Abv Grd Liv Area 1,175
Originating Board BRIGHT
Year Built 1945
Annual Tax Amount $2,114
Tax Year 2018
Lot Size 5,022 Sqft
Acres 0.12
Lot Dimensions 1.00 x
Property Description
Completely renovated and modern cape cod with bright open floorplan, conveniently located near 695/95, shopping dining and more. Nothing to do but to move right in. Home features 4 bedrooms, 2 beautiful tiled bathrooms, and boasts huge sunroom off the beautifully updated kitchen with stainless appliances, gorgeous granite counters, designer backsplash, breakfast bar, and gas range for cooking. Other updates include HVAC and hot water heater 2 yrs, roof 4 yrs, recessed lighting, finished lower level with spacious family room, new main sewer line, updated electrical and plumbing, tiled bathrooms, new sump pump and more. Wait until you see the fully fenced yard with private driveway and shed. The community has great boat ramp access in 3 locations. Blink and this home could be gone!
Location
State MD
County Baltimore
Zoning RESIDENTIAL
Rooms
Other Rooms Living Room, Bedroom 2, Bedroom 3, Bedroom 4, Kitchen, Family Room, Bedroom 1, Sun/Florida Room, Laundry, Full Bath
Basement Full, Fully Finished, Windows, Daylight, Partial, Interior Access
Main Level Bedrooms 1
Interior
Interior Features Entry Level Bedroom, Recessed Lighting, Upgraded Countertops, Wood Floors, Carpet, Ceiling Fan(s), Crown Moldings, Dining Area, Floor Plan - Open, Kitchen - Country, Stall Shower, Other
Hot Water Natural Gas
Heating Forced Air
Cooling Central A/C, Ceiling Fan(s)
Flooring Hardwood, Tile/Brick
Equipment Disposal, Dishwasher, Dryer, Exhaust Fan, Refrigerator, Built-In Microwave, Icemaker, Oven/Range - Gas, Stainless Steel Appliances, Water Heater
Fireplace N
Window Features Screens
Appliance Disposal, Dishwasher, Dryer, Exhaust Fan, Refrigerator, Built-In Microwave, Icemaker, Oven/Range - Gas, Stainless Steel Appliances, Water Heater
Heat Source Natural Gas
Laundry Lower Floor
Exterior
Fence Fully
Water Access N
Roof Type Shingle
Accessibility None
Garage N
Building
Story 3+
Sewer Public Sewer
Water Public
Architectural Style Cape Cod
Level or Stories 3+
Additional Building Above Grade, Below Grade
New Construction N
Schools
Elementary Schools Sandy Plains
Middle Schools General John Stricker
High Schools Patapsco High & Center For Arts
School District Baltimore County Public Schools
Others
Senior Community No
Tax ID 04121211089150
Ownership Fee Simple
SqFt Source Assessor
Special Listing Condition Standard
Read Less
Want to know what your home might be worth? Contact us for a FREE valuation!

Our team is ready to help you sell your home for the highest possible price ASAP

Bought with Mumtaz A Khan • Keller Williams Integrity






