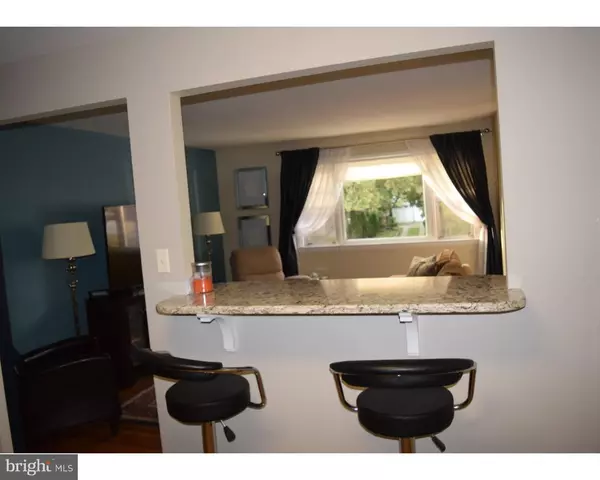$168,000
$164,500
2.1%For more information regarding the value of a property, please contact us for a free consultation.
6931 OAKLEY ST Philadelphia, PA 19111
2 Beds
2 Baths
908 SqFt
Key Details
Sold Price $168,000
Property Type Single Family Home
Sub Type Twin/Semi-Detached
Listing Status Sold
Purchase Type For Sale
Square Footage 908 sqft
Price per Sqft $185
Subdivision Burholme
MLS Listing ID PAPH723116
Sold Date 05/10/19
Style Ranch/Rambler
Bedrooms 2
Full Baths 1
Half Baths 1
HOA Y/N N
Abv Grd Liv Area 908
Originating Board BRIGHT
Year Built 1950
Annual Tax Amount $2,137
Tax Year 2020
Lot Size 4,097 Sqft
Acres 0.09
Lot Dimensions 25X121
Property Description
Beautiful well kept 2 B/R 1.5 bath Brick and Stone Raised Ranch Twin! Front Driveway w/ Stone retaining wall and Large Newer Cement Patio welcomes you to Entrance into Living Room w/ finished hardwood floors and coat closet, Kitchen w/ granite breakfast bar, Ceramic tile hall Bath, 2 nice size bedrooms also w/ hardwood floors complete main level. Lower Level has finished Family/Rec room, Powder room and access to oversize attached garage. large utility room w/ laundry and walk out basement to huge gorgeous Private rear yard. Professionally painted w/custom colors, this Beautiful Rancher is in a great location close to R8 Train station! Available for quick settlement!
Location
State PA
County Philadelphia
Area 19111 (19111)
Zoning RESIDENTIAL
Direction West
Rooms
Other Rooms Living Room, Primary Bedroom, Kitchen, Family Room, Bedroom 1, Laundry
Basement Full, Outside Entrance, Fully Finished
Main Level Bedrooms 2
Interior
Interior Features Kitchen - Eat-In
Hot Water Natural Gas
Heating Hot Water
Cooling Wall Unit
Flooring Wood, Vinyl, Tile/Brick
Equipment Cooktop, Oven - Wall
Fireplace N
Appliance Cooktop, Oven - Wall
Heat Source Natural Gas
Laundry Lower Floor
Exterior
Parking Features Built In, Garage - Front Entry, Inside Access, Oversized
Garage Spaces 2.0
Fence Other
Utilities Available Cable TV
Water Access N
Roof Type Flat
Accessibility None
Attached Garage 1
Total Parking Spaces 2
Garage Y
Building
Lot Description Front Yard, Rear Yard, SideYard(s)
Story 1
Sewer Public Sewer
Water Public
Architectural Style Ranch/Rambler
Level or Stories 1
Additional Building Above Grade
New Construction N
Schools
School District The School District Of Philadelphia
Others
Senior Community No
Tax ID 353229420
Ownership Fee Simple
SqFt Source Assessor
Special Listing Condition Standard
Read Less
Want to know what your home might be worth? Contact us for a FREE valuation!

Our team is ready to help you sell your home for the highest possible price ASAP

Bought with Charles Beebe • RE/MAX Professional Realty





