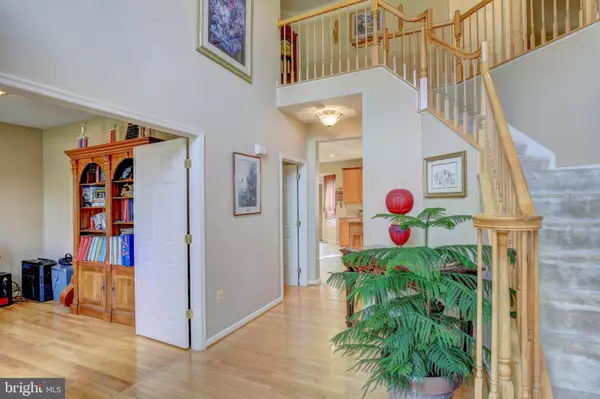$585,000
$585,000
For more information regarding the value of a property, please contact us for a free consultation.
2423 SPRINGBROOK CT Huntingtown, MD 20639
5 Beds
4 Baths
5,132 SqFt
Key Details
Sold Price $585,000
Property Type Single Family Home
Sub Type Detached
Listing Status Sold
Purchase Type For Sale
Square Footage 5,132 sqft
Price per Sqft $113
Subdivision None Available
MLS Listing ID MDCA169574
Sold Date 08/05/19
Style Colonial
Bedrooms 5
Full Baths 3
Half Baths 1
HOA Y/N N
Abv Grd Liv Area 3,792
Originating Board BRIGHT
Year Built 2002
Annual Tax Amount $5,803
Tax Year 2019
Lot Size 0.831 Acres
Acres 0.83
Property Description
HUGE HOUSE! Park your RV, boat, trailer, etc on driveway with NO HOA! 4 bedrooms upstairs including huge master bedroom, his and her walk-in closets and sitting area. Office on main level with french doors. Huge kitchen with center island, gas cooktop, double wall oven, stainless steel appliances, granite countertops, & 42" cabinets. Family room off kitchen & new Provia french doors leading to back deck overlooking backyard that backs to trees! Brand new Provia front door & side lights! Large sunroom! Seperate dining room, seperate living room. Fully finished basement with custom wet bar with refrigerator. True theater room with projector, screen & built in surround sound. Functional bedroom with full bath plus additional weight room/music room/playroom. 2-car oversized garage. Just a minute off Rt. 4 makes for an easy commute to Andrews and D.C.! Contractor is scheduled for next week to repair kitchen tile by new back door and master bedroom ceiling.
Location
State MD
County Calvert
Zoning RUR
Rooms
Basement Full, Fully Finished, Connecting Stairway
Interior
Interior Features Attic, Carpet, Wet/Dry Bar, Family Room Off Kitchen
Hot Water Bottled Gas
Heating Heat Pump(s)
Cooling Central A/C, Ceiling Fan(s)
Fireplaces Number 2
Fireplaces Type Screen
Equipment Dryer, Washer, Cooktop, Dishwasher, Exhaust Fan, Intercom, Refrigerator, Icemaker, Oven - Double, Oven - Wall
Window Features Screens
Appliance Dryer, Washer, Cooktop, Dishwasher, Exhaust Fan, Intercom, Refrigerator, Icemaker, Oven - Double, Oven - Wall
Heat Source Propane - Owned, Electric
Exterior
Exterior Feature Deck(s), Porch(es)
Garage Garage Door Opener, Oversized
Garage Spaces 2.0
Waterfront N
Water Access N
Accessibility None
Porch Deck(s), Porch(es)
Parking Type Attached Garage
Attached Garage 2
Total Parking Spaces 2
Garage Y
Building
Lot Description Backs to Trees
Story 3+
Sewer Septic Exists
Water Well
Architectural Style Colonial
Level or Stories 3+
Additional Building Above Grade, Below Grade
New Construction N
Schools
School District Calvert County Public Schools
Others
Senior Community No
Tax ID 0502083833
Ownership Fee Simple
SqFt Source Estimated
Security Features Electric Alarm
Special Listing Condition Standard
Read Less
Want to know what your home might be worth? Contact us for a FREE valuation!

Our team is ready to help you sell your home for the highest possible price ASAP

Bought with Missy Rochester • Douglas Realty, LLC






