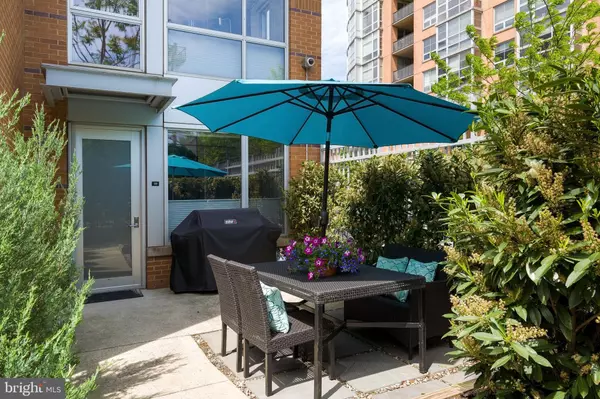$525,000
$499,950
5.0%For more information regarding the value of a property, please contact us for a free consultation.
1390 V ST NW #120 Washington, DC 20009
1 Bed
2 Baths
690 SqFt
Key Details
Sold Price $525,000
Property Type Condo
Sub Type Condo/Co-op
Listing Status Sold
Purchase Type For Sale
Square Footage 690 sqft
Price per Sqft $760
Subdivision 14Th Street Corridor
MLS Listing ID DCDC429816
Sold Date 07/30/19
Style Contemporary
Bedrooms 1
Full Baths 1
Half Baths 1
Condo Fees $466/mo
HOA Y/N N
Abv Grd Liv Area 690
Originating Board BRIGHT
Year Built 2005
Annual Tax Amount $3,194
Tax Year 2018
Lot Size 264 Sqft
Acres 0.01
Property Description
Situated within two of Washington's most preeminent hotspots, the 14th and U Street Corridors, this stylish 2-level condo affords access to the best of city living. Experience the location, design and amenities, and see why it's a gem. This corner unit is a part of the 2005 Langston Lofts condominiums and features 1 bedroom, 1.5 baths, and a private outdoor patio. Inside on the main level, there's a marble, granite and stainless kitchen with gas cooking, a living and dinning room combo with bamboo hardwood floors, and a half bath for guests. Above, the loft retreats to a spacious bedroom with a walk-in wardrobe, laundry closet with washer/dryer, and full bath en suite. Relax and enjoy outdoor grilling and gatherings in the secluded patio screened by shrubbery and landscape. Additional highlights include a separate exterior entrance, secure gated courtyard, floor-to-ceiling windows with eastern exposure, exposed ductwork for an industrial edge, ceiling fans on both levels, and new carpet and paint. Garage parking is available for purchase.
Location
State DC
County Washington
Zoning ARTS-4
Interior
Interior Features Ceiling Fan(s), Combination Kitchen/Living, Floor Plan - Open, Kitchen - Table Space, Primary Bath(s), Walk-in Closet(s), Window Treatments, Wood Floors, Sprinkler System
Heating Forced Air
Cooling Central A/C
Equipment Built-In Microwave, Dishwasher, Disposal, Dryer - Front Loading, Oven/Range - Gas, Refrigerator, Stainless Steel Appliances, Washer - Front Loading, Washer/Dryer Stacked, Icemaker
Fireplace N
Appliance Built-In Microwave, Dishwasher, Disposal, Dryer - Front Loading, Oven/Range - Gas, Refrigerator, Stainless Steel Appliances, Washer - Front Loading, Washer/Dryer Stacked, Icemaker
Heat Source Electric
Laundry Washer In Unit, Dryer In Unit
Exterior
Parking Features Underground
Garage Spaces 1.0
Amenities Available Common Grounds, Elevator
Water Access N
Accessibility Level Entry - Main
Attached Garage 1
Total Parking Spaces 1
Garage Y
Building
Story 2
Unit Features Mid-Rise 5 - 8 Floors
Sewer Public Sewer
Water Public
Architectural Style Contemporary
Level or Stories 2
Additional Building Above Grade, Below Grade
New Construction N
Schools
School District District Of Columbia Public Schools
Others
HOA Fee Include Common Area Maintenance,Ext Bldg Maint,Gas,Management,Reserve Funds,Sewer,Snow Removal,Trash,Water
Senior Community No
Tax ID 0236//2008
Ownership Condominium
Special Listing Condition Standard
Read Less
Want to know what your home might be worth? Contact us for a FREE valuation!

Our team is ready to help you sell your home for the highest possible price ASAP

Bought with Courtney Abrams • TTR Sotheby's International Realty





