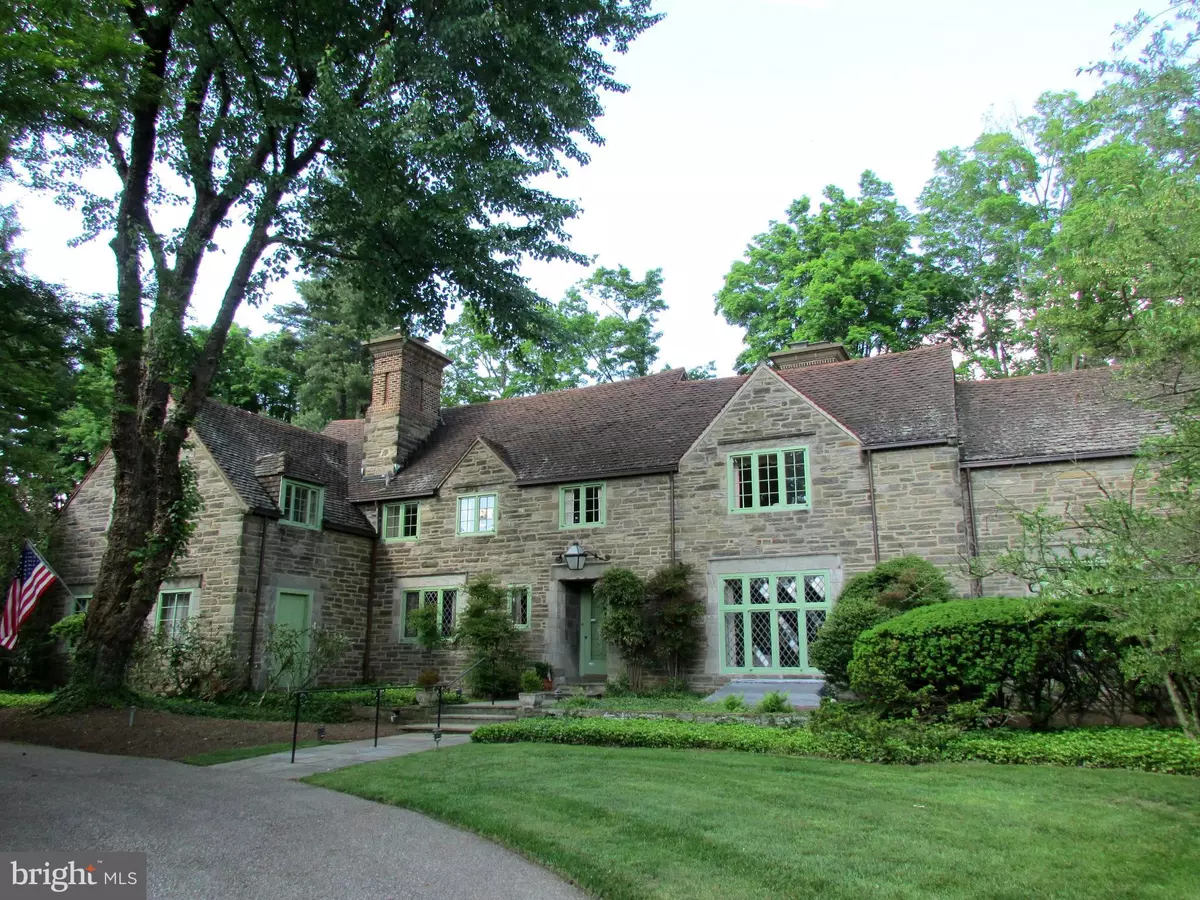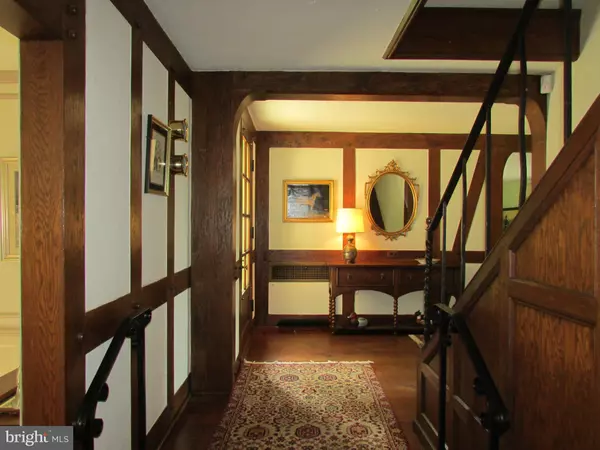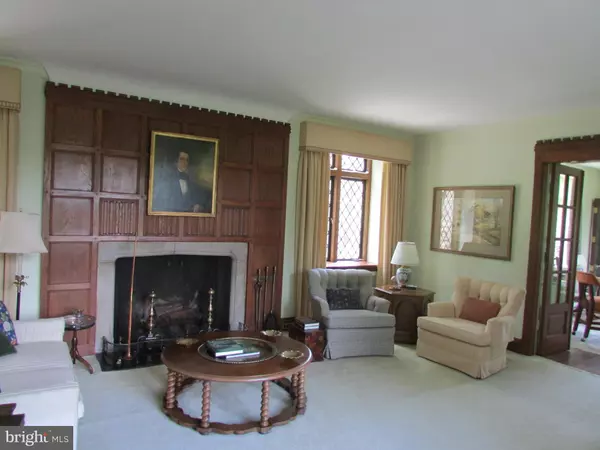$825,000
$995,000
17.1%For more information regarding the value of a property, please contact us for a free consultation.
9401 MEADOWBROOK LANE AKA STENTON AVE Philadelphia, PA 19118
5 Beds
5 Baths
3,920 SqFt
Key Details
Sold Price $825,000
Property Type Single Family Home
Sub Type Detached
Listing Status Sold
Purchase Type For Sale
Square Footage 3,920 sqft
Price per Sqft $210
Subdivision Chestnut Hill
MLS Listing ID PAPH796086
Sold Date 08/01/19
Style Other
Bedrooms 5
Full Baths 4
Half Baths 1
HOA Y/N N
Abv Grd Liv Area 3,920
Originating Board BRIGHT
Year Built 1933
Annual Tax Amount $9,716
Tax Year 2020
Lot Size 1.001 Acres
Acres 1.0
Lot Dimensions 245.63 x 201.07
Property Description
We are pleased to introduce this special English Cotswold style home in the coveted Morris Arboretum section of Chestnut Hill. With over an acre of well landscaped gardens, this property has been lovingly cared for by the same family for 40 years. Built in 1933, the classic details include its Ludovicci style tiled roof, Wissachickon Shist, leaded windows and random width floors. The first floor includes a step down Living room with Lindenfold paneling above the fireplace and a Sun Room beyond. The step down Dining Room, Hall and Sun Room all flow to a flagstone patio and the back yard, a perfect layout for entertaining. There is a cozy Library with an additional fireplace and built-in bookshelves. The Eat in Kitchen is large and has two sinks, double ovens, abundant storage and a door to the driveway. A two car garage is located by the back door. The second floor includes a large gracious Master Bedroom with dressing room and master bath. There are four more bedrooms and three additional baths. A staircase leads to attic storage that extends across the floored third level. The basement includes a wonderful period playroom/barroom complete with fireplace and wet bar. This quintessential Chestnut Hill home is waiting for its next owner to love it for the next 40 years.
Location
State PA
County Philadelphia
Area 19118 (19118)
Zoning RSD1
Rooms
Other Rooms Living Room, Dining Room, Primary Bedroom, Bedroom 2, Bedroom 3, Bedroom 4, Bedroom 5, Kitchen, Library, Sun/Florida Room
Basement Unfinished, Partially Finished
Interior
Heating Hot Water
Cooling None
Fireplaces Number 3
Fireplace Y
Heat Source Oil
Exterior
Parking Features Garage - Side Entry
Garage Spaces 2.0
Water Access N
Roof Type Tile
Accessibility None
Attached Garage 2
Total Parking Spaces 2
Garage Y
Building
Story 2
Sewer On Site Septic
Water Public
Architectural Style Other
Level or Stories 2
Additional Building Above Grade, Below Grade
New Construction N
Schools
School District The School District Of Philadelphia
Others
Pets Allowed N
Senior Community No
Tax ID 091254800
Ownership Fee Simple
SqFt Source Assessor
Special Listing Condition Standard
Read Less
Want to know what your home might be worth? Contact us for a FREE valuation!

Our team is ready to help you sell your home for the highest possible price ASAP

Bought with Barrett W Stewart • BHHS Fox & Roach-Chestnut Hill





