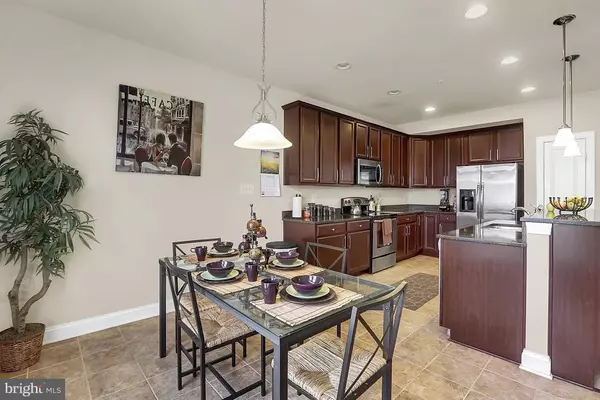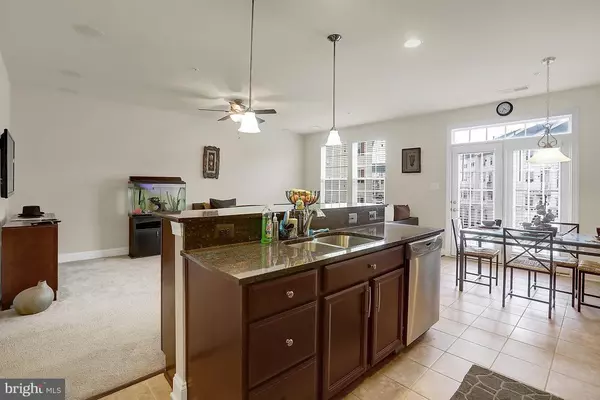$272,000
$272,000
For more information regarding the value of a property, please contact us for a free consultation.
4911 JACK LINTON DRIVE NORT Frederick, MD 21703
3 Beds
3 Baths
2,500 SqFt
Key Details
Sold Price $272,000
Property Type Townhouse
Sub Type Interior Row/Townhouse
Listing Status Sold
Purchase Type For Sale
Square Footage 2,500 sqft
Price per Sqft $108
Subdivision Linton At Ballenger
MLS Listing ID 1000317874
Sold Date 07/30/19
Style Colonial
Bedrooms 3
Full Baths 2
Half Baths 1
HOA Fees $102/mo
HOA Y/N Y
Abv Grd Liv Area 2,500
Originating Board MRIS
Year Built 2013
Annual Tax Amount $3,262
Tax Year 2017
Property Description
Welcome to this spacious two level condo--which is larger than the average townhome.The open floor plan includes a gourmet kitchen with island, formal dining area, walk-in closets and garage.The quaint exterior grounds compliment the community pool. Convenient to shopping and Interstate 70. To book showings anytime before or after 8am-5pm Monday through Friday, 1 hour notice is required.
Location
State MD
County Frederick
Zoning RESIDENTIAL
Rooms
Other Rooms Living Room, Dining Room, Primary Bedroom, Bedroom 2, Bedroom 3, Kitchen, Family Room, Foyer, Laundry
Interior
Interior Features Kitchen - Island, Kitchen - Table Space, Dining Area, Kitchen - Eat-In, Family Room Off Kitchen, Breakfast Area, Combination Dining/Living, Primary Bath(s), Upgraded Countertops, Window Treatments, WhirlPool/HotTub, Recessed Lighting, Floor Plan - Open
Hot Water Natural Gas
Heating Forced Air
Cooling Central A/C
Equipment Washer/Dryer Hookups Only, Dishwasher, Disposal, Microwave, Stove, Washer - Front Loading, Dryer - Front Loading
Fireplace N
Window Features Bay/Bow,Screens,Storm,Atrium
Appliance Washer/Dryer Hookups Only, Dishwasher, Disposal, Microwave, Stove, Washer - Front Loading, Dryer - Front Loading
Heat Source Natural Gas
Exterior
Exterior Feature Balcony
Parking Features Garage Door Opener
Garage Spaces 1.0
Community Features Covenants
Amenities Available Pool - Indoor, Club House
Water Access N
Roof Type Asphalt
Accessibility 2+ Access Exits
Porch Balcony
Attached Garage 1
Total Parking Spaces 1
Garage Y
Building
Story 3+
Foundation Slab
Sewer Public Sewer
Water Public
Architectural Style Colonial
Level or Stories 3+
Additional Building Above Grade
Structure Type Dry Wall
New Construction N
Schools
School District Frederick County Public Schools
Others
HOA Fee Include Common Area Maintenance,Insurance,Recreation Facility,Management
Senior Community No
Tax ID 1123589319
Ownership Condominium
Security Features Monitored
Special Listing Condition Short Sale
Read Less
Want to know what your home might be worth? Contact us for a FREE valuation!

Our team is ready to help you sell your home for the highest possible price ASAP

Bought with Claude Westley Onley Jr. • RE/MAX Results





