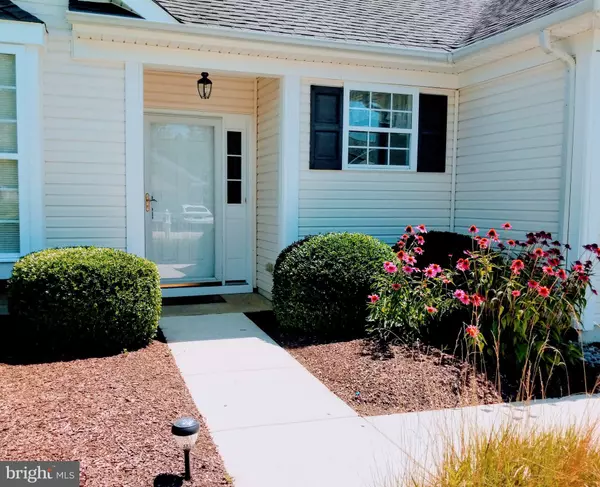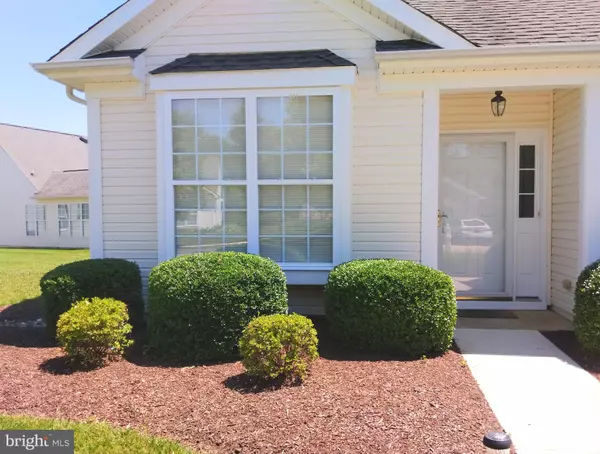$270,000
$265,000
1.9%For more information regarding the value of a property, please contact us for a free consultation.
338 DAYLILLY WAY Middletown, DE 19709
2 Beds
2 Baths
1,650 SqFt
Key Details
Sold Price $270,000
Property Type Single Family Home
Sub Type Detached
Listing Status Sold
Purchase Type For Sale
Square Footage 1,650 sqft
Price per Sqft $163
Subdivision Springmill
MLS Listing ID DENC483228
Sold Date 07/29/19
Style Ranch/Rambler
Bedrooms 2
Full Baths 2
HOA Fees $150/mo
HOA Y/N Y
Abv Grd Liv Area 1,650
Originating Board BRIGHT
Year Built 2005
Annual Tax Amount $1,983
Tax Year 2018
Lot Size 9,148 Sqft
Acres 0.21
Lot Dimensions 0.00 x 0.00
Property Description
**12-2PM OPEN HOUSE SUNDAY 7/21/19**. Relax and enjoy care free living in this lovely, freshly painted, super clean, well-cared for, move in ready home. With no exterior ground maintenance to worry about, you will have plenty of extra time to enjoy the many on site amenities for residents. Take a dip in the outdoor pool, challenge your neighbor to a game of tennis, game of pool or bocce ball. Play cards, enjoy the library, or stay energized in the fitness center. The Emerson model features a 2 bedroom, 2 full bath floor plan. Plenty of daylight fills this home. Nicely sized Dining and Living areas are both carpeted and full of plenty of sunshine. Oak Kitchen with electric cooking, and breakfast area with wood look vinyl floor flow nicely for entertaining and are also very bright. Master bedroom has plenty of windows as well, for another cheery and spacious room. Of course it is not without its own bathroom and a nicely sized walk in closet. Guest room and additional full bath are located just off the Living room. Laundry Room with washer/dryer, 2 car garage with extra walk up storage, underground irrigation sprinkler system for the lawn and simple yet beautiful landscaping complete this home. All carpets newer and have been steam cleaned. Entire home has been freshly painted. Bring your interior decorating ideas! Move right in and call this one home! Offers to be reviewed Sunday 7/29/19 or sooner with an outstanding offer.
Location
State DE
County New Castle
Area South Of The Canal (30907)
Zoning 23R-2
Rooms
Other Rooms Living Room, Dining Room, Bedroom 2, Kitchen, Breakfast Room, Laundry, Primary Bathroom
Main Level Bedrooms 2
Interior
Hot Water Natural Gas
Heating Central, Forced Air
Cooling Central A/C
Equipment Built-In Microwave, Dishwasher, Dryer, Oven/Range - Electric, Refrigerator, Washer, Water Heater
Appliance Built-In Microwave, Dishwasher, Dryer, Oven/Range - Electric, Refrigerator, Washer, Water Heater
Heat Source Natural Gas
Laundry Main Floor
Exterior
Amenities Available Club House, Fitness Center, Library, Pool - Outdoor, Recreational Center, Tennis Courts
Water Access N
Roof Type Architectural Shingle
Accessibility None
Garage N
Building
Story 1
Sewer Public Sewer
Water Public
Architectural Style Ranch/Rambler
Level or Stories 1
Additional Building Above Grade, Below Grade
New Construction N
Schools
School District Appoquinimink
Others
Pets Allowed Y
HOA Fee Include Common Area Maintenance,Lawn Maintenance,Pool(s),Snow Removal,Health Club
Senior Community Yes
Age Restriction 55
Tax ID 23-032.00-077
Ownership Fee Simple
SqFt Source Assessor
Acceptable Financing Cash, Conventional, FHA, VA
Listing Terms Cash, Conventional, FHA, VA
Financing Cash,Conventional,FHA,VA
Special Listing Condition Standard
Pets Allowed Cats OK, Dogs OK
Read Less
Want to know what your home might be worth? Contact us for a FREE valuation!

Our team is ready to help you sell your home for the highest possible price ASAP

Bought with Amelia C Reed • RE/MAX Associates - Newark






