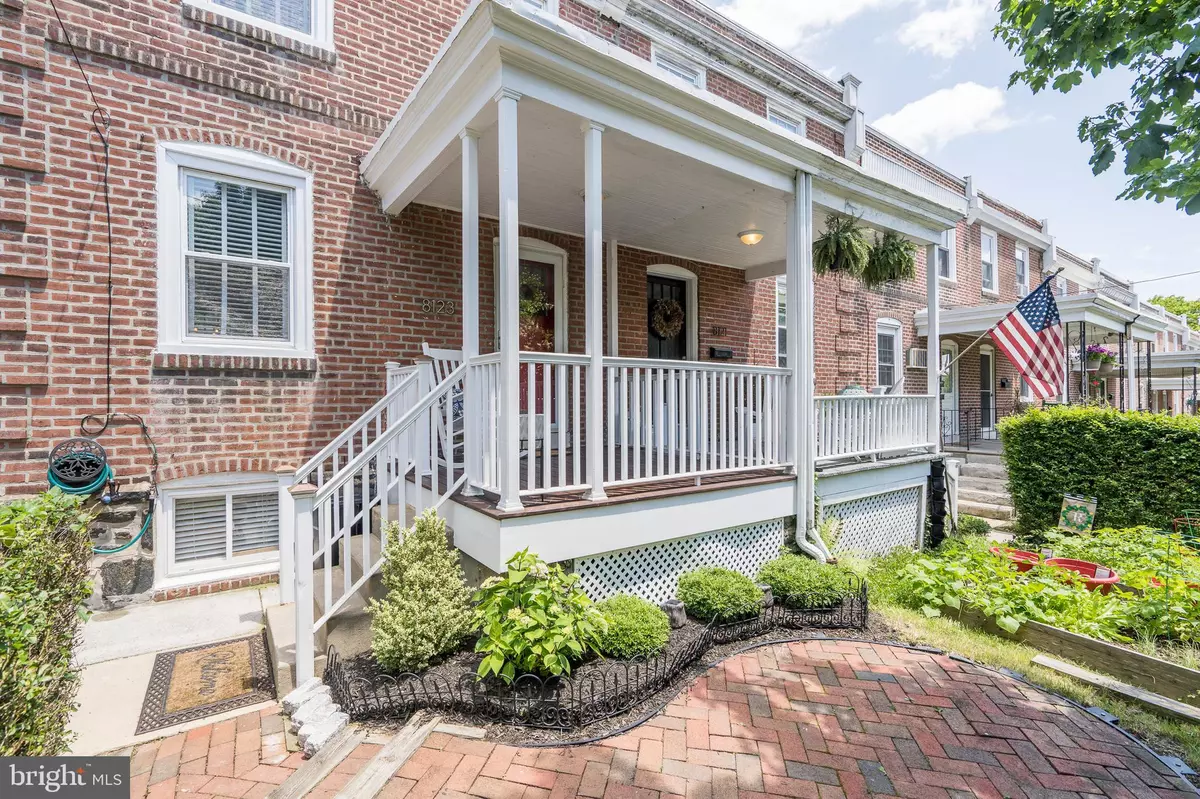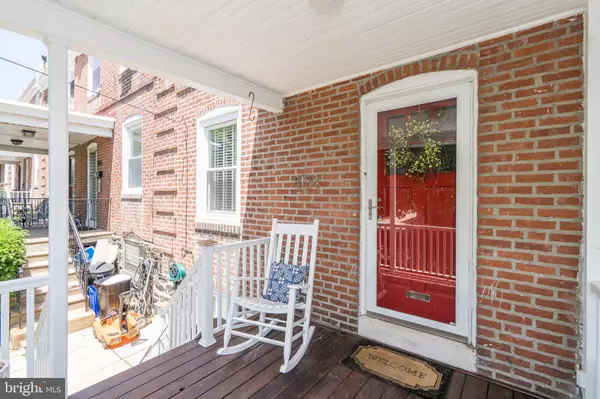$369,000
$369,000
For more information regarding the value of a property, please contact us for a free consultation.
8123 ARDLEIGH ST Philadelphia, PA 19118
3 Beds
2 Baths
1,080 SqFt
Key Details
Sold Price $369,000
Property Type Townhouse
Sub Type Interior Row/Townhouse
Listing Status Sold
Purchase Type For Sale
Square Footage 1,080 sqft
Price per Sqft $341
Subdivision Chestnut Hill
MLS Listing ID PAPH801542
Sold Date 07/31/19
Style Colonial,Traditional
Bedrooms 3
Full Baths 2
HOA Y/N N
Abv Grd Liv Area 1,080
Originating Board BRIGHT
Year Built 1925
Annual Tax Amount $3,228
Tax Year 2020
Lot Size 1,170 Sqft
Acres 0.03
Lot Dimensions 18.00 x 65.00
Property Description
Gorgeous Brick Townhome In the HEART of Chestnut Hill, Walk to the Train, new Fresh Grocer, & everything historic Chestnut Hill has to offer! "Walk to" score 10! Better than New Construction this home was beautifully renovated throughout with classic luxurious touches. The covered porch with newly built deck is perfect for sitting and relaxing, with charming brick patio below. This sun lit home features hardwoods throughout the first & second level. A High End Designer Eat-in kitchen with quartz countertops, seated island, all new stainless appliances, cabinetry, and designer backsplash. Kitchen open to the sun kissed dining/breakfast room. From the kitchen the back door opens onto a mudroom and out to a spacious deck perfect for al-fresco dining, overlooking the park (pickleball courts). Graceful sunlit Living Room for entertaining. On the second floor you find the main bedroom with his and her closets, and two additional bedrooms. Newly refinished lavish bath with soaking tub and marble topped vanity. The newly renovated Basement is fully finished with new full Bath, playroom and laundry room. All New Nest Thermostat, hot water heater, high efficiency gas heater, central air, new electric, new roof, siding, windows, ADT security system. One block to Germantown Avenue for all your whimsical shopping needs, restaurants, and train! Walk to Pastorious Park, tennis courts, and more all in the wonderful neighborhood of Historic Chestnut Hill. Hike and bike the miles of trails in lush Fairmount Park. Showings begin with Open House Saturday 6/8!
Location
State PA
County Philadelphia
Area 19118 (19118)
Zoning RSA5
Rooms
Other Rooms Dining Room, Primary Bedroom, Bedroom 2, Bedroom 3, Kitchen, Family Room, Bathroom 1, Bathroom 2
Basement Daylight, Full, Fully Finished
Interior
Interior Features Breakfast Area, Combination Kitchen/Dining, Crown Moldings, Dining Area, Floor Plan - Open, Kitchen - Eat-In, Kitchen - Gourmet, Kitchen - Island, Recessed Lighting, Wainscotting, Wood Floors
Heating Hot Water
Cooling Wall Unit
Flooring Hardwood
Equipment Dishwasher, Disposal, Dryer, Microwave, Range Hood, Refrigerator, Washer, Oven - Wall, Stainless Steel Appliances
Fireplace N
Window Features Energy Efficient
Appliance Dishwasher, Disposal, Dryer, Microwave, Range Hood, Refrigerator, Washer, Oven - Wall, Stainless Steel Appliances
Heat Source Natural Gas
Laundry Basement
Exterior
Exterior Feature Porch(es)
Utilities Available Cable TV
Water Access N
View Garden/Lawn
Accessibility None
Porch Porch(es)
Garage N
Building
Story 2
Sewer Private Sewer
Water Public
Architectural Style Colonial, Traditional
Level or Stories 2
Additional Building Above Grade, Below Grade
Structure Type 9'+ Ceilings
New Construction N
Schools
Elementary Schools John Story Jenks School
Middle Schools John Story Jenks School
High Schools Germantown
School District The School District Of Philadelphia
Others
Pets Allowed N
Senior Community No
Tax ID 091212900
Ownership Fee Simple
SqFt Source Estimated
Security Features Security System
Horse Property N
Special Listing Condition Standard
Read Less
Want to know what your home might be worth? Contact us for a FREE valuation!

Our team is ready to help you sell your home for the highest possible price ASAP

Bought with Brian Collins • Keller Williams Real Estate-Horsham





