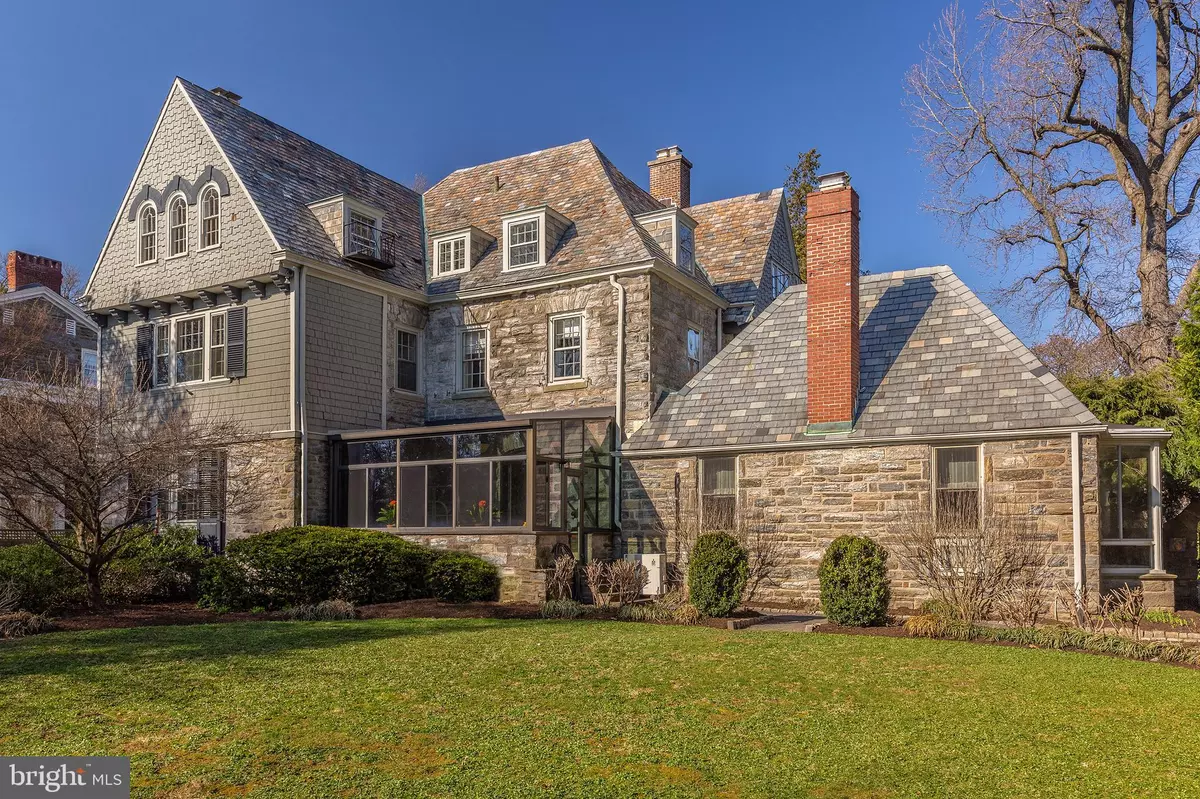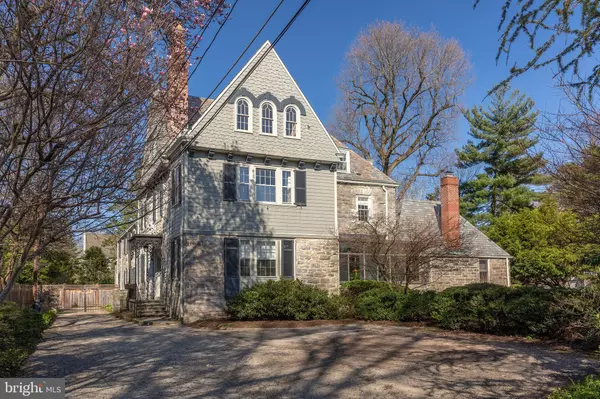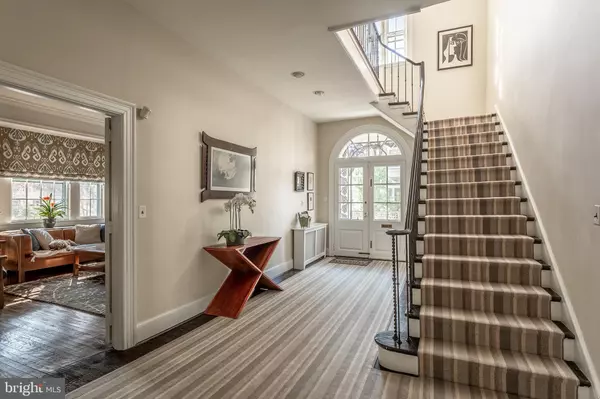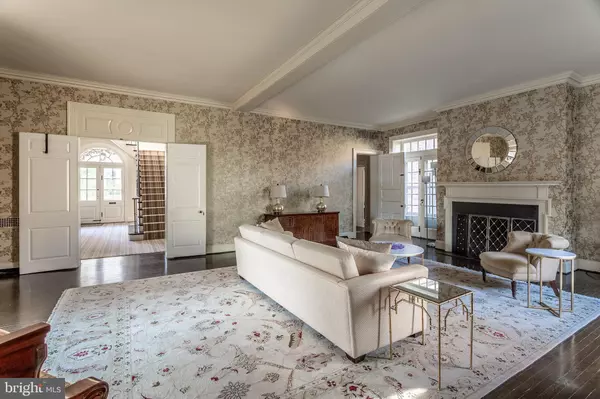$1,275,000
$1,425,000
10.5%For more information regarding the value of a property, please contact us for a free consultation.
8305 SEMINOLE ST Philadelphia, PA 19118
9 Beds
6 Baths
7,240 SqFt
Key Details
Sold Price $1,275,000
Property Type Single Family Home
Sub Type Detached
Listing Status Sold
Purchase Type For Sale
Square Footage 7,240 sqft
Price per Sqft $176
Subdivision Chestnut Hill
MLS Listing ID PAPH781224
Sold Date 08/01/19
Style Traditional
Bedrooms 9
Full Baths 5
Half Baths 1
HOA Y/N N
Abv Grd Liv Area 7,240
Originating Board BRIGHT
Year Built 1907
Annual Tax Amount $17,972
Tax Year 2020
Lot Size 0.679 Acres
Acres 0.68
Lot Dimensions 131.75 x 228.00
Property Description
If you are interested in an ideal, walk-to-everything location in Chestnut Hill, look no further than 8305 Seminole Street, a magnificent stone residence, beautifully sited on just over half an acre. This fantastic house was designed by prominent Philadelphia architect brothers, George and William Hewitt, the same architects that Henry Houston hired to create and plan the "bedroom community" of Chestnut Hill, offering 5500 sqare feet of living space plus a fantastic in-law or nanny suite. The first floor features a brightly lit, gracious floor plan with coveted and lovingly maintained architectural details and moldings,. Large entry hall with handsome wrought iron staircase, formal living room, dining room, handsome library, family room and sunroom. Gourmet kitchen with breakfast room, pantry and mudroom. Upstairs, in addition to a spacious, light-filled master suite with fireplace, you will find two floors of family bedrooms, baths, offices, laundry and a comfortable living space perfect for in-laws or nanny. Clean, dry basement just waiting to be finished. Outside, beautifully designed stone walls, fountain and flagstone terraces provide the perfect entertaining space and an extremely private setting within walking distance to the Chestnut Hill village, schools, a world class sports facility, and trains to Center City. Like to run, hike and bike? You are just steps away from the coveted Wissahickon trails. It simply doesn't get any better than this!
Location
State PA
County Philadelphia
Area 19118 (19118)
Zoning RSD3
Rooms
Other Rooms Living Room, Dining Room, Primary Bedroom, Bedroom 2, Kitchen, Family Room, Bedroom 1, Other, Bathroom 3
Basement Full, Outside Entrance, Unfinished
Interior
Interior Features Butlers Pantry, Dining Area, Kitchen - Island, Primary Bath(s), Wet/Dry Bar
Hot Water Natural Gas
Heating Hot Water
Cooling Central A/C
Fireplaces Number 3
Equipment Built-In Range, Commercial Range, Cooktop, Dishwasher, Disposal, Refrigerator
Appliance Built-In Range, Commercial Range, Cooktop, Dishwasher, Disposal, Refrigerator
Heat Source Natural Gas
Laundry Upper Floor
Exterior
Exterior Feature Patio(s)
Garage Spaces 3.0
Utilities Available Cable TV
Water Access N
Roof Type Slate
Accessibility None
Porch Patio(s)
Total Parking Spaces 3
Garage N
Building
Story 3+
Sewer Public Septic
Water Public
Architectural Style Traditional
Level or Stories 3+
Additional Building Above Grade, Below Grade
Structure Type 9'+ Ceilings
New Construction N
Schools
School District The School District Of Philadelphia
Others
Senior Community No
Tax ID 092292210
Ownership Fee Simple
SqFt Source Assessor
Special Listing Condition Standard
Read Less
Want to know what your home might be worth? Contact us for a FREE valuation!

Our team is ready to help you sell your home for the highest possible price ASAP

Bought with Richard J McIlhenny • RE/MAX Services





