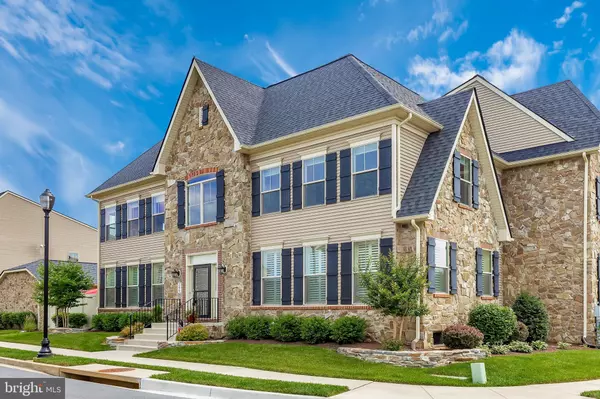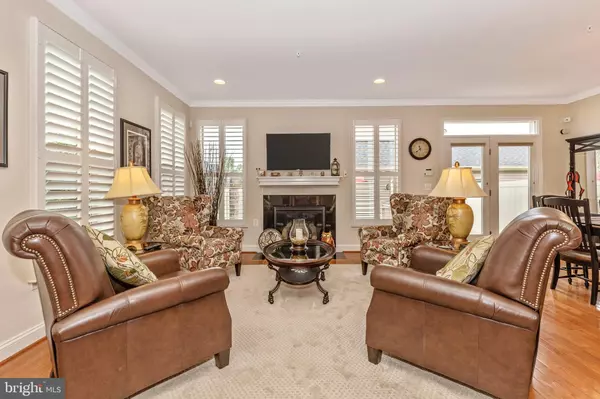$462,000
$478,000
3.3%For more information regarding the value of a property, please contact us for a free consultation.
3025 STONERS FORD WAY Frederick, MD 21701
3 Beds
4 Baths
2,784 SqFt
Key Details
Sold Price $462,000
Property Type Townhouse
Sub Type End of Row/Townhouse
Listing Status Sold
Purchase Type For Sale
Square Footage 2,784 sqft
Price per Sqft $165
Subdivision Wormans Mill
MLS Listing ID MDFR247926
Sold Date 07/31/19
Style Contemporary
Bedrooms 3
Full Baths 3
Half Baths 1
HOA Fees $89/mo
HOA Y/N Y
Abv Grd Liv Area 2,284
Originating Board BRIGHT
Year Built 2014
Annual Tax Amount $6,551
Tax Year 2018
Lot Size 3,701 Sqft
Acres 0.08
Property Description
Pristine Chambord model gives you first floor owners' suite and so much more! Beautiful hardwood floors through main and upper level, upgraded wood/metal railings, crown molding and 5" baseboard molding, recessed lighting and finished basement are just some of the many upgraded features in this home. Extra wide stairs and stone wallsoffer great curb appeal! Two story foyer with loft overlook and extra windows accentuates the openness of the great room, with its gas fireplace and french doors to paver patio (with paved ramp) in back yard. Gourmet kitchen has double ovens, cooktop, granite counters (on island, too) and stainless appliances. The crowning glory of the main level is the owner's suite with cross ventilation windows, walk in closet and bath with elevated double sinks, glass shower and water closet. UL has wonderfully sunny loft and two bedrooms that share full bath. Hardwood floors through this level as well. LL has easy care laminate family/rec room with egress window, full bath and large storage area that can be finished for another room. Don't delay - these beauties don't come on the market often
Location
State MD
County Frederick
Zoning PND
Rooms
Other Rooms Primary Bedroom, Bedroom 2, Bedroom 3, Kitchen, Family Room, Foyer, Great Room, Loft, Bathroom 1, Primary Bathroom, Full Bath, Half Bath
Basement Full, Fully Finished, Connecting Stairway, Windows
Main Level Bedrooms 1
Interior
Interior Features Carpet, Ceiling Fan(s), Crown Moldings, Entry Level Bedroom, Floor Plan - Open, Kitchen - Gourmet, Kitchen - Island, Primary Bath(s), Pantry, Recessed Lighting, Stall Shower, Walk-in Closet(s), Water Treat System, Window Treatments, Wood Floors
Hot Water Natural Gas
Heating Forced Air
Cooling Ceiling Fan(s), Central A/C
Flooring Hardwood, Laminated, Carpet, Tile/Brick
Fireplaces Number 1
Fireplaces Type Fireplace - Glass Doors
Equipment Built-In Microwave, Cooktop, Dishwasher, Disposal, Dryer, Exhaust Fan, Icemaker, Extra Refrigerator/Freezer, Oven - Double, Refrigerator, Stainless Steel Appliances, Washer, Water Conditioner - Owned, Water Heater
Appliance Built-In Microwave, Cooktop, Dishwasher, Disposal, Dryer, Exhaust Fan, Icemaker, Extra Refrigerator/Freezer, Oven - Double, Refrigerator, Stainless Steel Appliances, Washer, Water Conditioner - Owned, Water Heater
Heat Source Natural Gas
Exterior
Garage Garage Door Opener
Garage Spaces 2.0
Amenities Available Basketball Courts, Common Grounds, Exercise Room, Jog/Walk Path, Meeting Room, Pool - Outdoor, Putting Green, Tennis Courts, Tot Lots/Playground, Club House
Waterfront N
Water Access N
Accessibility Other
Parking Type Detached Garage, On Street
Total Parking Spaces 2
Garage Y
Building
Story 3+
Sewer Public Sewer
Water Public
Architectural Style Contemporary
Level or Stories 3+
Additional Building Above Grade, Below Grade
Structure Type 9'+ Ceilings,2 Story Ceilings
New Construction N
Schools
Elementary Schools Walkersville
Middle Schools Walkersville
High Schools Walkersville
School District Frederick County Public Schools
Others
HOA Fee Include Common Area Maintenance,Lawn Maintenance
Senior Community No
Tax ID 1102590099
Ownership Fee Simple
SqFt Source Estimated
Special Listing Condition Standard
Read Less
Want to know what your home might be worth? Contact us for a FREE valuation!

Our team is ready to help you sell your home for the highest possible price ASAP

Bought with David R Vane • Weichert Realtors - McKenna & Vane






