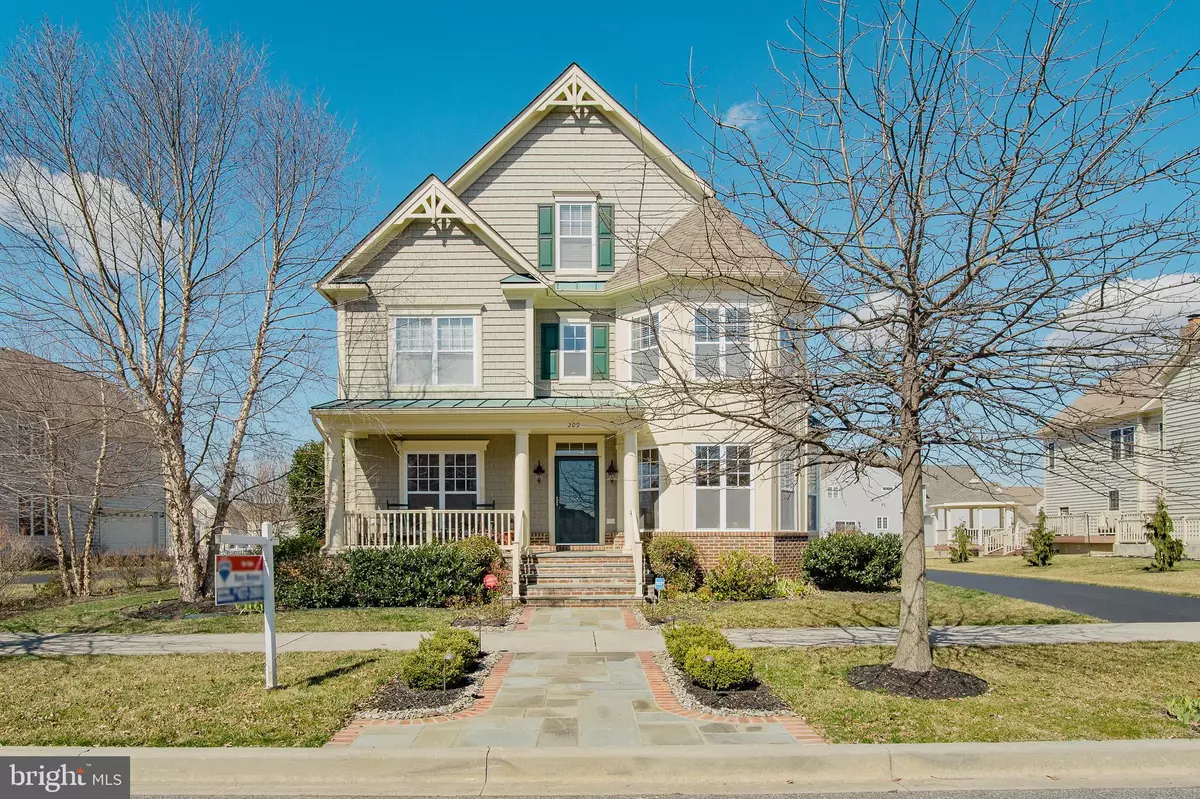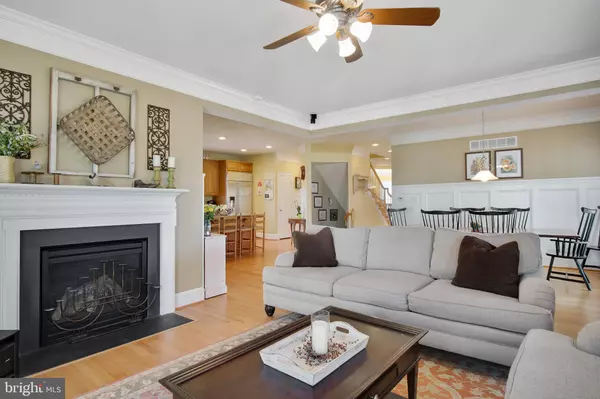$469,900
$479,900
2.1%For more information regarding the value of a property, please contact us for a free consultation.
209 WICKERBERRY DR Middletown, DE 19709
4 Beds
3 Baths
3,375 SqFt
Key Details
Sold Price $469,900
Property Type Single Family Home
Sub Type Detached
Listing Status Sold
Purchase Type For Sale
Square Footage 3,375 sqft
Price per Sqft $139
Subdivision Parkside
MLS Listing ID DENC418578
Sold Date 07/29/19
Style Colonial
Bedrooms 4
Full Baths 2
Half Baths 1
HOA Fees $70/qua
HOA Y/N Y
Abv Grd Liv Area 3,375
Originating Board BRIGHT
Year Built 2008
Annual Tax Amount $3,906
Tax Year 2018
Lot Size 0.260 Acres
Acres 0.26
Lot Dimensions 0.00 x 0.00
Property Description
This Middletown home in the premier swim/tennis community of Parkside is the one you've been looking for! As you walk into this meticulously maintained home, you will begin to experience all of the aspects that the current owners fell in love with. The two story, light-filled entry foyer opens to the dining room and a formal living room. The open kitchen, features a granite island and countertops, gas cooktop, maple cabinets and upgraded stainless steel appliances. Adjacent to the kitchen is an eat in area that flows into the great room with an open concept and gas fireplace. French doors open to a grand Pennsylvania Blue Stone patio, outdoor fireplace and pergola that is perfect for large gatherings. The cable ready fireplace is ready for those outdoor fall football parties! The second floor features a true master suite with its tray ceiling, walk-in closet, sitting area and a beautiful en suite bathroom with a large, walk-in glass enclosed shower, oversized tub and two large vanities. The floor is complete with three more spacious bedrooms and a full bathroom with a tub. Continue to the third floor where there is additional bonus space that can be used as a 5th bedroom, playroom or office with large walk in storage closet. This home has it all, including gorgeous hard wood floors, California Closet systems, walk-in pantry, crown molding, recessed lighting, security system, 2 HVAC systems, numerous storage closets plus much more. Additionally, there is a large unfinished basement that could be additional finished space. Easy access to Route 1, shopping and restaurants. All this and in the award winning Appoquinimink School District.
Location
State DE
County New Castle
Area South Of The Canal (30907)
Zoning 23R-2
Rooms
Other Rooms Living Room, Dining Room, Primary Bedroom, Sitting Room, Bedroom 2, Bedroom 3, Bedroom 4, Kitchen, Family Room, Breakfast Room, Loft, Office, Primary Bathroom
Basement Full
Interior
Heating Forced Air
Cooling Central A/C
Fireplaces Number 1
Heat Source Natural Gas
Exterior
Parking Features Garage - Side Entry
Garage Spaces 2.0
Water Access N
Accessibility None
Attached Garage 2
Total Parking Spaces 2
Garage Y
Building
Story 3+
Sewer Public Sewer
Water Public
Architectural Style Colonial
Level or Stories 3+
Additional Building Above Grade, Below Grade
New Construction N
Schools
School District Appoquinimink
Others
Senior Community No
Tax ID 23-064.00-014
Ownership Fee Simple
SqFt Source Estimated
Special Listing Condition Standard
Read Less
Want to know what your home might be worth? Contact us for a FREE valuation!

Our team is ready to help you sell your home for the highest possible price ASAP

Bought with Ann Marie Germano • Patterson-Schwartz-Hockessin






