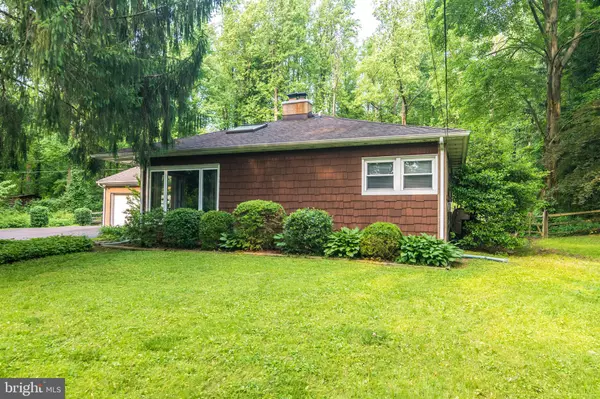$305,000
$299,900
1.7%For more information regarding the value of a property, please contact us for a free consultation.
2385 TERWOOD RD Huntingdon Valley, PA 19006
3 Beds
2 Baths
1,548 SqFt
Key Details
Sold Price $305,000
Property Type Single Family Home
Sub Type Detached
Listing Status Sold
Purchase Type For Sale
Square Footage 1,548 sqft
Price per Sqft $197
Subdivision Oak Ridge
MLS Listing ID PAMC612226
Sold Date 07/24/19
Style Ranch/Rambler
Bedrooms 3
Full Baths 1
Half Baths 1
HOA Y/N N
Abv Grd Liv Area 1,548
Originating Board BRIGHT
Year Built 1954
Annual Tax Amount $6,366
Tax Year 2020
Lot Size 1.240 Acres
Acres 1.24
Lot Dimensions 131.00 x 0.00
Property Description
Location, location, location!! Looking for easy access to major roads AND a premium lot that offers a private, quiet setting? This beautifully maintained 3 BR, 1.5 bath rancher provides the best of both worlds! Nestled on a sprawling tree-lined 1.24 acre lot in the heart of Upper Moreland Township, this incredible backyard haven provides a quiet summertime retreat for curling up with a good book or the perfect setting for entertaining with family and friends. Mature landscaping and a curved flagstone walkway lead to a covered front entry. Sundrenched living room, anchored by a stack stone wood burning fireplace, features sconce-style lighting, crown molding, skylight and two walls of windows that showcase beautiful views of the yard. Adjacent dining room with custom lighting and neutral d cor easily seats 6 to 8 guests and leads to a nicely appointed eat-in kitchen complete with white wood cabinetry, period correct retro hardware, crown molding, custom backsplash and upgraded 12x12 tile flooring. Master bedroom plus two additional guest bedrooms all feature new carpeting (2019) and custom paint in popular decorator colors. Bonus sunroom with jalousie windows, ceiling fan and outdoor exit to a custom paver patio; adjacent mudroom offers bonus storage and leads to an oversized 1.5 car garage. New central air (2018), updated electric, six panel doors and beautiful screened & recoated hardwood floors (2019). Minutes to Rts 263, 611 and the PA Tpke; this home is a must-see on your home tour!
Location
State PA
County Montgomery
Area Upper Moreland Twp (10659)
Zoning R2
Rooms
Other Rooms Living Room, Dining Room, Primary Bedroom, Bedroom 2, Bedroom 3, Kitchen, Sun/Florida Room, Mud Room
Main Level Bedrooms 3
Interior
Interior Features Carpet, Ceiling Fan(s), Crown Moldings, Dining Area, Kitchen - Eat-In, Skylight(s), Wood Floors
Heating Baseboard - Hot Water
Cooling Central A/C
Flooring Carpet, Ceramic Tile, Hardwood
Fireplaces Number 1
Fireplaces Type Stone, Wood
Equipment Built-In Microwave, Built-In Range, Dishwasher, Refrigerator, Washer/Dryer Stacked
Fireplace Y
Window Features Skylights
Appliance Built-In Microwave, Built-In Range, Dishwasher, Refrigerator, Washer/Dryer Stacked
Heat Source Oil
Exterior
Exterior Feature Patio(s)
Parking Features Garage - Front Entry, Garage Door Opener, Oversized
Garage Spaces 1.0
Utilities Available Cable TV
Water Access N
View Trees/Woods
Roof Type Asphalt
Accessibility None
Porch Patio(s)
Attached Garage 1
Total Parking Spaces 1
Garage Y
Building
Story 1
Sewer Public Sewer
Water Public
Architectural Style Ranch/Rambler
Level or Stories 1
Additional Building Above Grade, Below Grade
New Construction N
Schools
School District Upper Moreland
Others
Senior Community No
Tax ID 59-00-17140-009
Ownership Fee Simple
SqFt Source Assessor
Special Listing Condition Standard
Read Less
Want to know what your home might be worth? Contact us for a FREE valuation!

Our team is ready to help you sell your home for the highest possible price ASAP

Bought with Jeffrey R Staples • Winder Real Estate Inc





