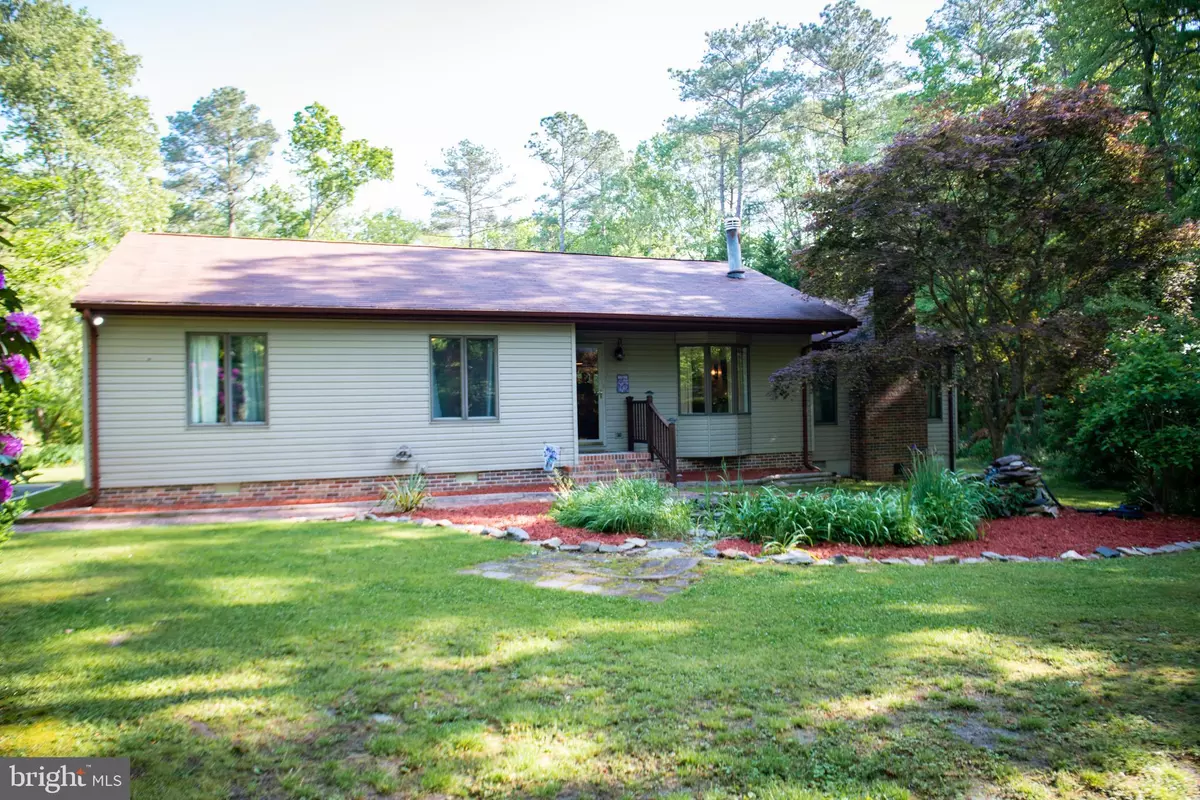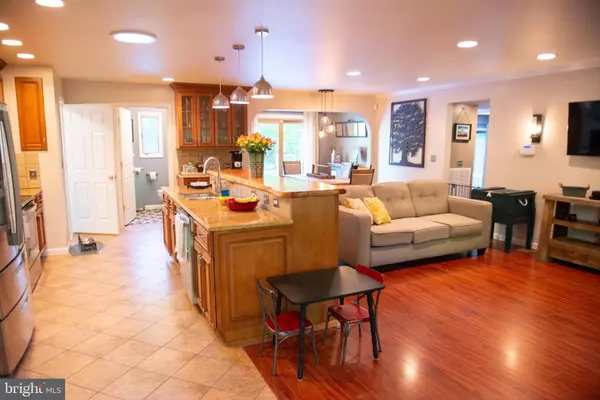$240,000
$240,000
For more information regarding the value of a property, please contact us for a free consultation.
7907 CROFTON DR Parsonsburg, MD 21849
3 Beds
3 Baths
1,840 SqFt
Key Details
Sold Price $240,000
Property Type Single Family Home
Sub Type Detached
Listing Status Sold
Purchase Type For Sale
Square Footage 1,840 sqft
Price per Sqft $130
Subdivision Rosewood Forest
MLS Listing ID MDWC103220
Sold Date 07/25/19
Style Ranch/Rambler
Bedrooms 3
Full Baths 2
Half Baths 1
HOA Y/N N
Abv Grd Liv Area 1,840
Originating Board BRIGHT
Year Built 1979
Annual Tax Amount $1,659
Tax Year 2019
Lot Size 1.284 Acres
Acres 1.28
Lot Dimensions 0.00 x 0.00
Property Description
Beautifully updated 3 bed 2.5 bath ranch home on a quiet 1+ acre cul-de-sac lot. Upon entering the foyer, a large living room with a wood stove greets you for some time with your favorite novel. This opens up to a spectacular gourmet kitchen for your culinary creations to be served in the adjacent dining area. Entertain your guests on the spacious deck overlooking the pool and large back yard where deer and wild turkeys are frequent visitors. The large family room with gas fireplace is an ideal space to relax and create memories with friends and family. Fresh paint, updated flooring and recently remodeled laundry and powder rooms. Fish pond, two car detached garage, tankless water heater (2 years old) and conditioned crawlspace. Schedule your showing today as this home will be SOLD very soon!
Location
State MD
County Wicomico
Area Wicomico Northeast (23-02)
Zoning AR
Rooms
Other Rooms Living Room, Dining Room, Primary Bedroom, Bedroom 2, Bedroom 3, Kitchen, Family Room, Utility Room, Primary Bathroom, Full Bath
Main Level Bedrooms 3
Interior
Interior Features Ceiling Fan(s), Entry Level Bedroom, Family Room Off Kitchen, Floor Plan - Open, Window Treatments, Wood Stove
Hot Water Electric
Heating Heat Pump(s)
Cooling Attic Fan, Central A/C
Fireplaces Number 1
Fireplaces Type Screen, Gas/Propane
Equipment Built-In Microwave, Dishwasher, Dryer, Refrigerator, Stove, Washer, Water Heater - Tankless
Furnishings No
Fireplace Y
Window Features Screens
Appliance Built-In Microwave, Dishwasher, Dryer, Refrigerator, Stove, Washer, Water Heater - Tankless
Heat Source Electric
Laundry Main Floor
Exterior
Exterior Feature Deck(s)
Parking Features Additional Storage Area, Garage Door Opener
Garage Spaces 2.0
Water Access N
Roof Type Architectural Shingle
Accessibility None
Porch Deck(s)
Total Parking Spaces 2
Garage Y
Building
Lot Description Cul-de-sac, Partly Wooded
Story 1
Sewer Septic Exists
Water Well
Architectural Style Ranch/Rambler
Level or Stories 1
Additional Building Above Grade, Below Grade
New Construction N
Schools
Elementary Schools Beaver Run
Middle Schools Wicomico
High Schools Wicomico
School District Wicomico County Public Schools
Others
Senior Community No
Tax ID 05-082404
Ownership Fee Simple
SqFt Source Assessor
Acceptable Financing Conventional, FHA, VA, USDA
Listing Terms Conventional, FHA, VA, USDA
Financing Conventional,FHA,VA,USDA
Special Listing Condition Standard
Read Less
Want to know what your home might be worth? Contact us for a FREE valuation!

Our team is ready to help you sell your home for the highest possible price ASAP

Bought with Dale King • Esham Real Estate





