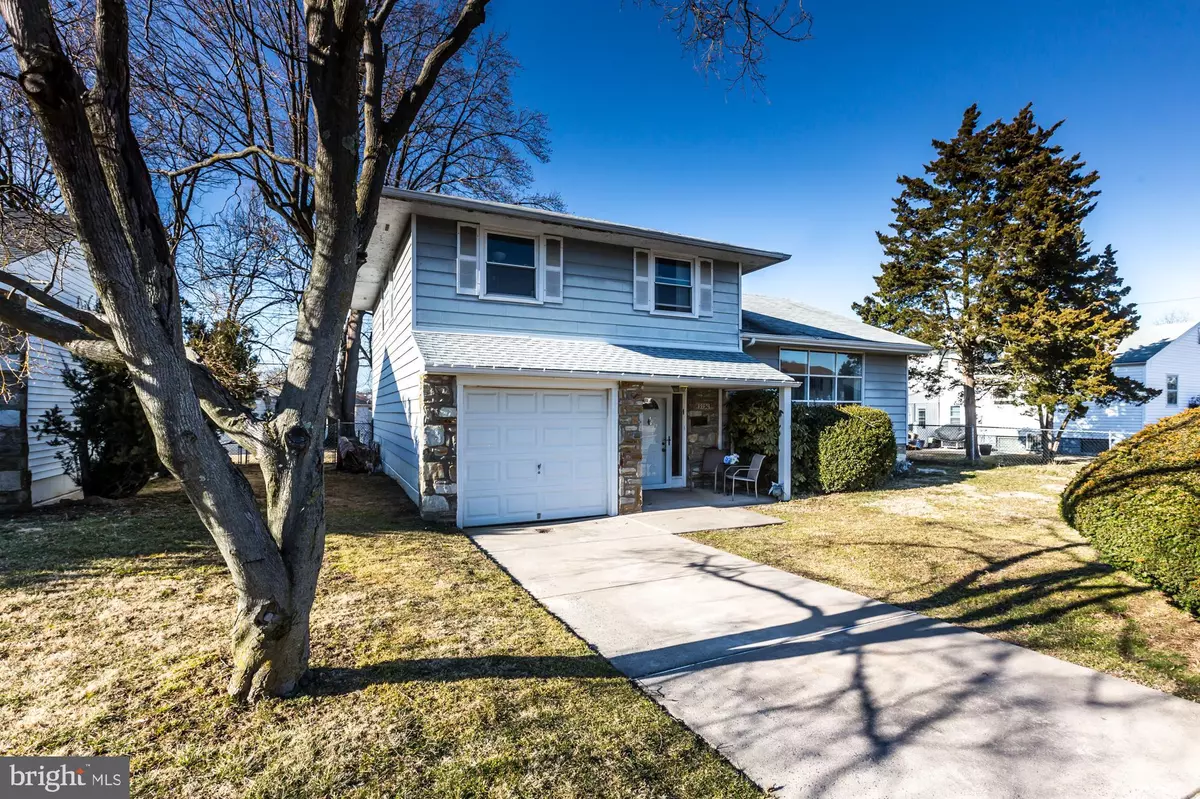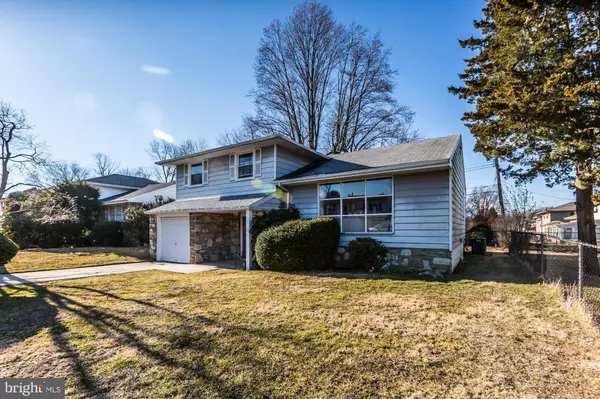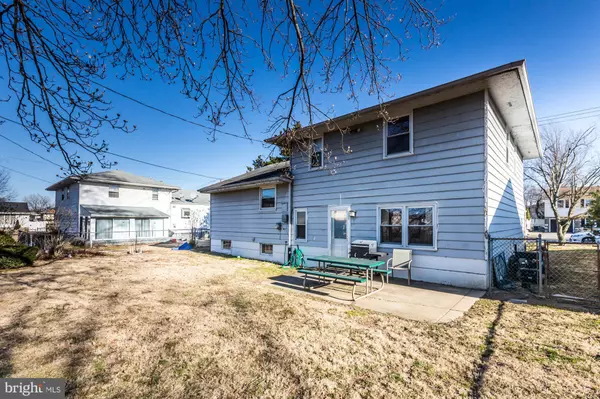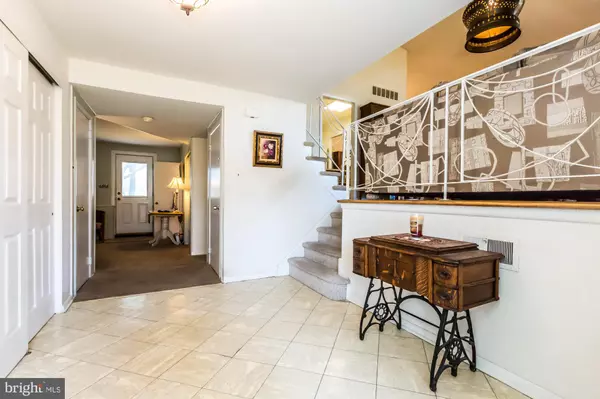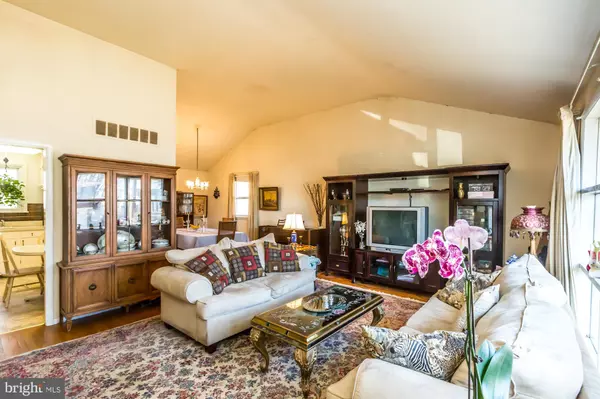$325,050
$319,000
1.9%For more information regarding the value of a property, please contact us for a free consultation.
9730 MOREFIELD RD Philadelphia, PA 19115
3 Beds
3 Baths
1,614 SqFt
Key Details
Sold Price $325,050
Property Type Single Family Home
Sub Type Detached
Listing Status Sold
Purchase Type For Sale
Square Footage 1,614 sqft
Price per Sqft $201
Subdivision Pine Valley
MLS Listing ID PAPH720164
Sold Date 07/26/19
Style Split Level,Traditional
Bedrooms 3
Full Baths 2
Half Baths 1
HOA Y/N N
Abv Grd Liv Area 1,614
Originating Board BRIGHT
Year Built 1962
Annual Tax Amount $4,386
Tax Year 2020
Lot Size 5,800 Sqft
Acres 0.13
Property Description
Welcome to your New Home located on Morefield road, suburban living in the city! This beautiful 3 bedroom split level home could be yours! Enter into an Open Foyer with a double coat closet and travel into a cozy family room with a powder room and an exit leading to a concrete patio and a leveled fenced in yard. The main level up a few steps opens to a Living Room with high ceilings and a Formal Dining Room both brightly lit with the natural light shining through the bay windows and gleaming hardwood floors. The Eat in Kitchen is equipped with plenty of cabinet and counter space, gas cooking, dishwasher, garbage disposal and a nice garden window which looks out to the yard. The Master Bedroom features his, her closet and a master bath with sliding glass stall shower. Few stairs down to the finished basement which has been separated into a laundry room and currently being used as an Additional Bedroom. It features a cedar closet and plenty of additional storage space. This Home has Newer Windows and a New Water Heater (2018). It is also located in the top rated Greenberg/St Albert the Great school zone. This Home is priced to sell so don't miss the opportunity to make this home yours! First showing on Sunday, March 3rd, 1-3PM OPEN HOUSE
Location
State PA
County Philadelphia
Area 19115 (19115)
Zoning RSD3
Rooms
Other Rooms Living Room, Dining Room, Kitchen, Family Room, Basement, Foyer, Laundry
Basement Full, Partially Finished
Interior
Heating Forced Air
Cooling Central A/C
Flooring Hardwood, Carpet
Heat Source Natural Gas
Exterior
Parking Features Built In
Garage Spaces 1.0
Water Access N
Accessibility None
Attached Garage 1
Total Parking Spaces 1
Garage Y
Building
Story Other
Sewer Public Sewer
Water Public
Architectural Style Split Level, Traditional
Level or Stories Other
Additional Building Above Grade, Below Grade
New Construction N
Schools
Elementary Schools Greenberg Joseph
School District The School District Of Philadelphia
Others
Senior Community No
Tax ID 581202900
Ownership Fee Simple
SqFt Source Assessor
Acceptable Financing Cash, Conventional, FHA, VA
Listing Terms Cash, Conventional, FHA, VA
Financing Cash,Conventional,FHA,VA
Special Listing Condition Standard
Read Less
Want to know what your home might be worth? Contact us for a FREE valuation!

Our team is ready to help you sell your home for the highest possible price ASAP

Bought with Keith Lawson • RE/MAX Affiliates

