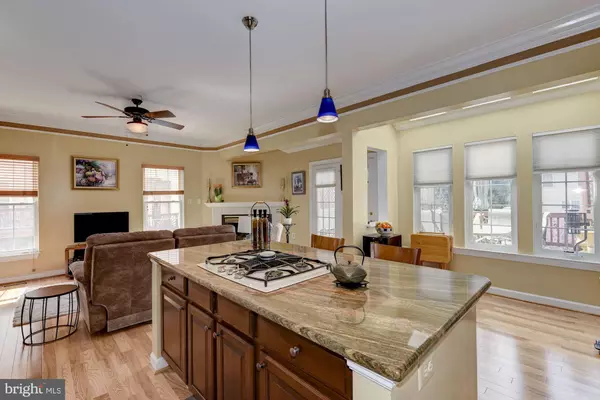$466,900
$466,900
For more information regarding the value of a property, please contact us for a free consultation.
2125 CHIPPEWA PL Silver Spring, MD 20906
3 Beds
6 Baths
2,736 SqFt
Key Details
Sold Price $466,900
Property Type Townhouse
Sub Type End of Row/Townhouse
Listing Status Sold
Purchase Type For Sale
Square Footage 2,736 sqft
Price per Sqft $170
Subdivision Parker Farm
MLS Listing ID MDMC653394
Sold Date 07/26/19
Style Colonial
Bedrooms 3
Full Baths 3
Half Baths 3
HOA Fees $129/mo
HOA Y/N Y
Abv Grd Liv Area 2,736
Originating Board BRIGHT
Year Built 1996
Annual Tax Amount $5,313
Tax Year 2019
Lot Size 2,175 Sqft
Acres 0.05
Property Description
Welcome home to the gem of Parker Farm. Rarely do the largest models in the in the community come on the market and never looking like this! Light filled end of group; quality updating abounds. Fully renovated Chef's kitchen with table space bump out, granite island with cook top, granite counter tops, upgraded appliances and quality 42" cabinets. Beautiful hardwoods in the dining and living rooms. The updated ground level family room features a fireplace, wall of built in cabinetry, a wet bar and opens to a huge, ground level deck. 2nd family room on the kitchen level with 2nd fireplace and walks out to a large deck. Renovated kitchen level powder room. Vaulted ceilings in all three upstairs bedrooms. Master retreat with recently renovated, spa like bath which features a heated floor & towel rack, standalone soaking tub, dual vanities and glass enclosed shower with amazing tower shower panel system. The community features a clubhouse, playground and outdoor pool. Walk to Plaza Del Mercado. Just minutes to the Glenmont Metro Station. Guest parking is available at the end of the street
Location
State MD
County Montgomery
Zoning PD7
Rooms
Other Rooms Living Room, Dining Room, Primary Bedroom, Bedroom 3, Kitchen, Family Room, 2nd Stry Fam Rm, Bathroom 2, Primary Bathroom, Full Bath, Half Bath
Interior
Interior Features Ceiling Fan(s), Crown Moldings, Family Room Off Kitchen, Floor Plan - Traditional, Kitchen - Eat-In
Heating Forced Air
Cooling Central A/C
Fireplaces Number 2
Fireplaces Type Fireplace - Glass Doors, Gas/Propane
Equipment Built-In Microwave, Cooktop, Dryer, Dishwasher, Disposal, Dryer - Front Loading, Exhaust Fan, Icemaker, Microwave, Oven - Double, Refrigerator, Washer - Front Loading
Fireplace Y
Appliance Built-In Microwave, Cooktop, Dryer, Dishwasher, Disposal, Dryer - Front Loading, Exhaust Fan, Icemaker, Microwave, Oven - Double, Refrigerator, Washer - Front Loading
Heat Source Natural Gas
Exterior
Exterior Feature Deck(s), Patio(s)
Garage Built In, Garage - Front Entry
Garage Spaces 4.0
Amenities Available Pool - Outdoor
Waterfront N
Water Access N
Roof Type Asphalt
Accessibility None
Porch Deck(s), Patio(s)
Parking Type Attached Garage, Driveway, On Street
Attached Garage 2
Total Parking Spaces 4
Garage Y
Building
Lot Description Backs - Open Common Area, Level
Story 3+
Foundation Slab
Sewer Public Sewer
Water Public
Architectural Style Colonial
Level or Stories 3+
Additional Building Above Grade, Below Grade
New Construction N
Schools
School District Montgomery County Public Schools
Others
HOA Fee Include Common Area Maintenance,Pool(s),Snow Removal,Trash,Lawn Maintenance
Senior Community No
Tax ID 161302985573
Ownership Fee Simple
SqFt Source Assessor
Security Features Monitored,Motion Detectors,Security System,Smoke Detector,Sprinkler System - Indoor
Acceptable Financing Contract, Cash, Conventional, FHA, VA, Other
Listing Terms Contract, Cash, Conventional, FHA, VA, Other
Financing Contract,Cash,Conventional,FHA,VA,Other
Special Listing Condition Standard
Read Less
Want to know what your home might be worth? Contact us for a FREE valuation!

Our team is ready to help you sell your home for the highest possible price ASAP

Bought with Edward L Quach • EQCO Real Estate Inc.






