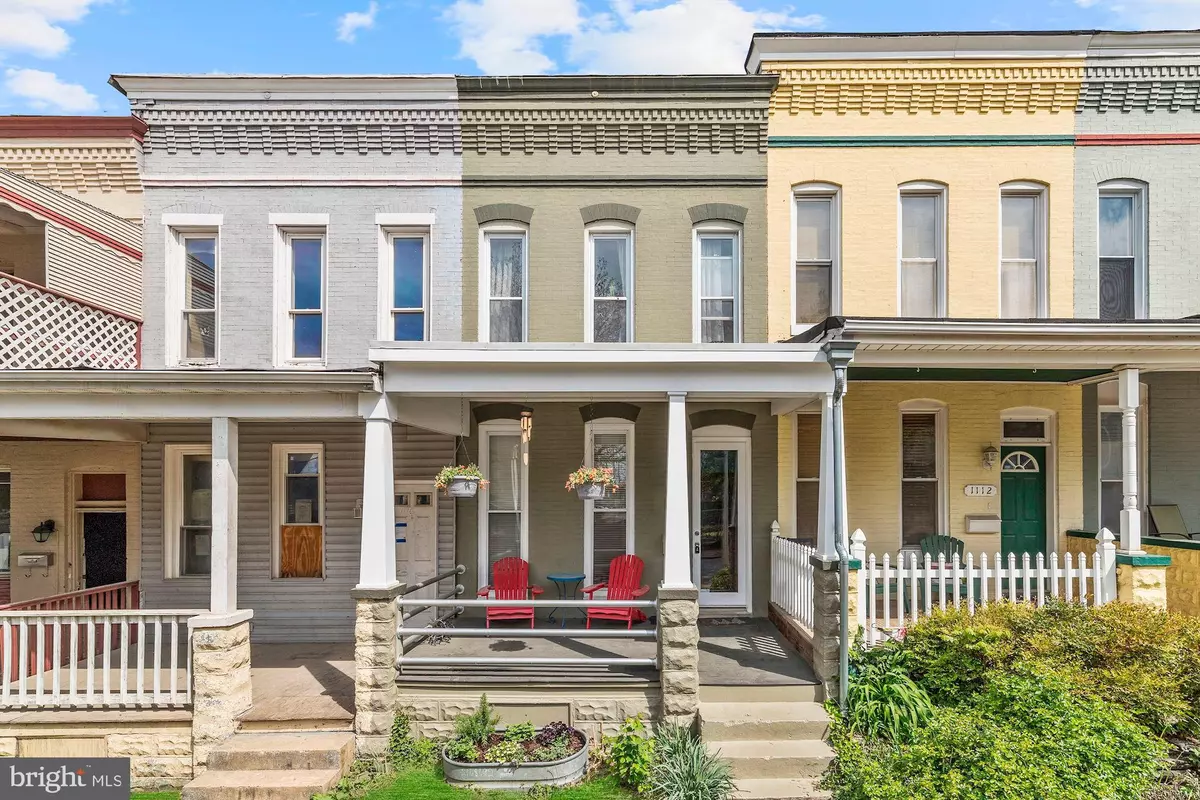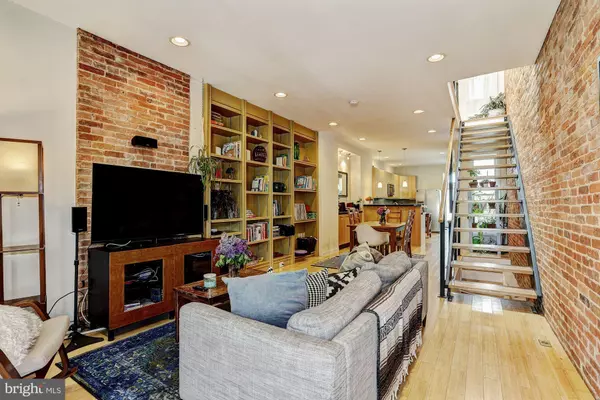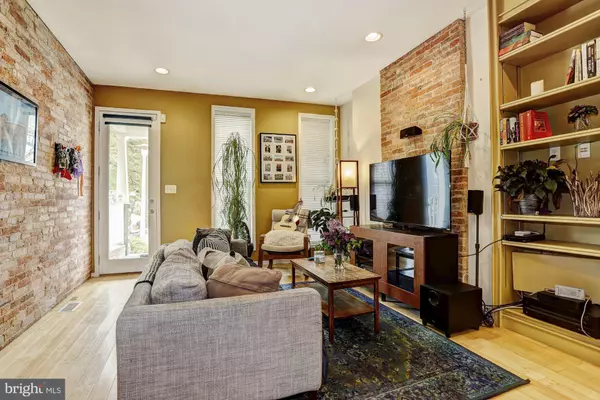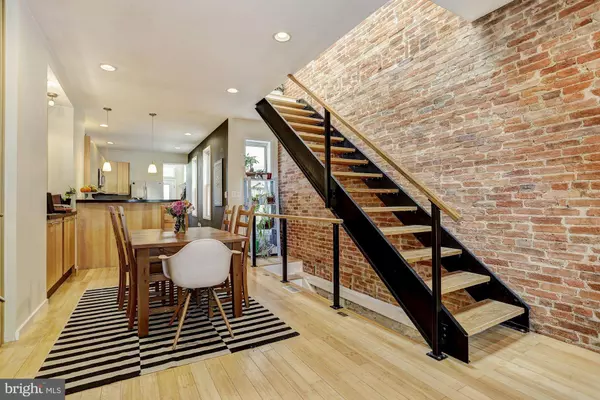$270,000
$274,900
1.8%For more information regarding the value of a property, please contact us for a free consultation.
1114 W 38TH ST Baltimore, MD 21211
2 Beds
2 Baths
1,252 SqFt
Key Details
Sold Price $270,000
Property Type Townhouse
Sub Type Interior Row/Townhouse
Listing Status Sold
Purchase Type For Sale
Square Footage 1,252 sqft
Price per Sqft $215
Subdivision None Available
MLS Listing ID MDBA465894
Sold Date 07/26/19
Style Colonial
Bedrooms 2
Full Baths 1
Half Baths 1
HOA Y/N N
Abv Grd Liv Area 1,252
Originating Board BRIGHT
Year Built 1900
Annual Tax Amount $4,040
Tax Year 2019
Lot Size 1,306 Sqft
Acres 0.03
Property Description
Absolutely gorgeous modern style home with exposed brick walls, open riser staircase, high ceilings, and recessed lighting. You won't believe your eyes. Every detail of this home was meticulously thought out. Conveniently located in the heart of Hampden, this home features a bright open layout with 2 spacious bedrooms, 1.5 bathrooms, custom built-ins and closet and storage space galore. This home boasts a modern kitchen with concrete counters, stainless appliances, bamboo flooring throughout. Skylights that invite plenty natural light, as well as a gorgeous modern bath with walk-in shower and soaking tub with jets that lends to a tranquil zen feeling to help wipe away the day-to-day stress. Spend your weekends in your fully fenced backyard with patio or sitting on the front porch. This is one home you won't want to miss.
Location
State MD
County Baltimore City
Zoning R-6
Rooms
Other Rooms Living Room, Dining Room, Bedroom 2, Kitchen, Bedroom 1, Laundry, Bathroom 1, Half Bath
Basement Partial, Sump Pump, Unfinished
Interior
Interior Features Combination Kitchen/Dining, Built-Ins, Recessed Lighting, WhirlPool/HotTub, Floor Plan - Open, Wood Floors, Skylight(s), Ceiling Fan(s), Dining Area, Other, Stall Shower
Hot Water Natural Gas
Heating Forced Air
Cooling Central A/C, Ceiling Fan(s)
Flooring Ceramic Tile, Wood, Other
Fireplaces Number 1
Fireplaces Type Brick, Non-Functioning
Equipment Dryer, Dishwasher, Washer, Refrigerator, Built-In Microwave, Water Heater, Stainless Steel Appliances
Fireplace Y
Window Features Skylights
Appliance Dryer, Dishwasher, Washer, Refrigerator, Built-In Microwave, Water Heater, Stainless Steel Appliances
Heat Source Natural Gas
Laundry Basement
Exterior
Exterior Feature Patio(s), Porch(es)
Fence Rear
Water Access N
View City
Accessibility None
Porch Patio(s), Porch(es)
Garage N
Building
Lot Description Rear Yard
Story 3+
Sewer Public Sewer
Water Public
Architectural Style Colonial
Level or Stories 3+
Additional Building Above Grade, Below Grade
Structure Type Brick,High,9'+ Ceilings
New Construction N
Schools
Elementary Schools Hampden
Middle Schools Booker T. Washington
High Schools Frederick Douglass
School District Baltimore City Public Schools
Others
Senior Community No
Tax ID 0313023565 062
Ownership Fee Simple
SqFt Source Assessor
Special Listing Condition Standard
Read Less
Want to know what your home might be worth? Contact us for a FREE valuation!

Our team is ready to help you sell your home for the highest possible price ASAP

Bought with Teddi Alyce Segal • Honey House






