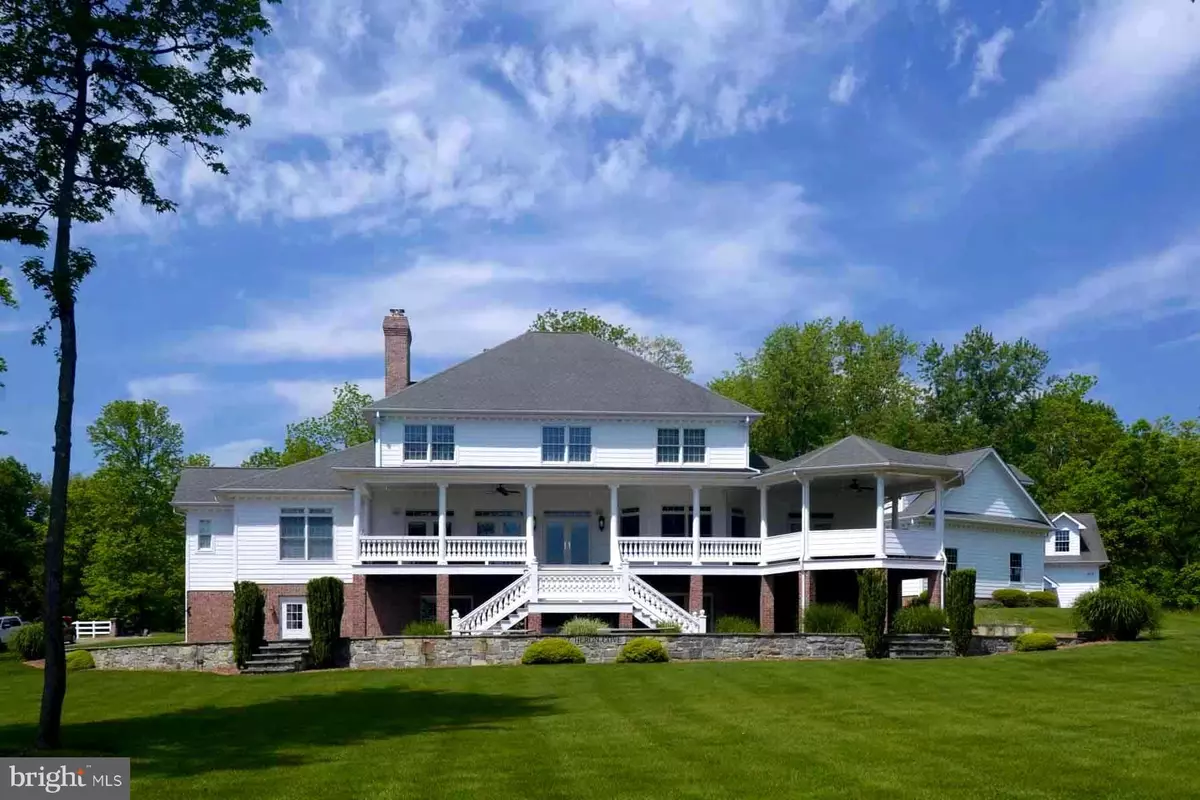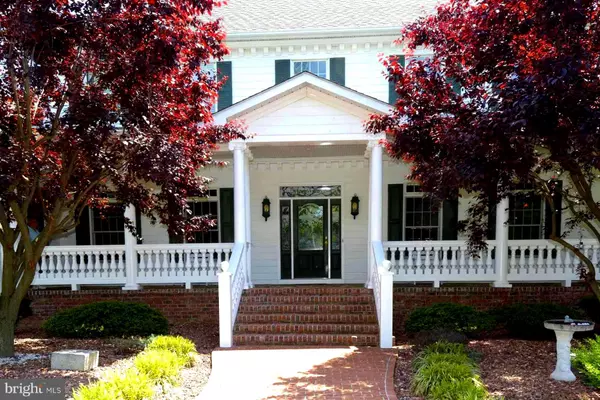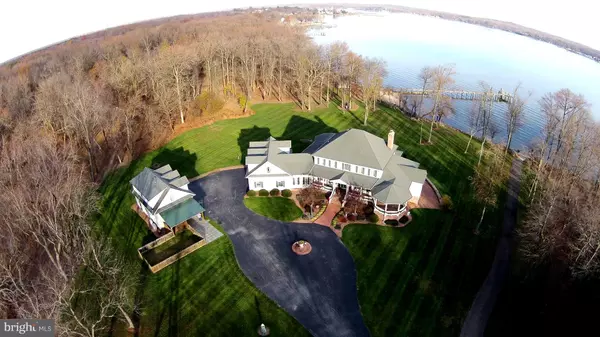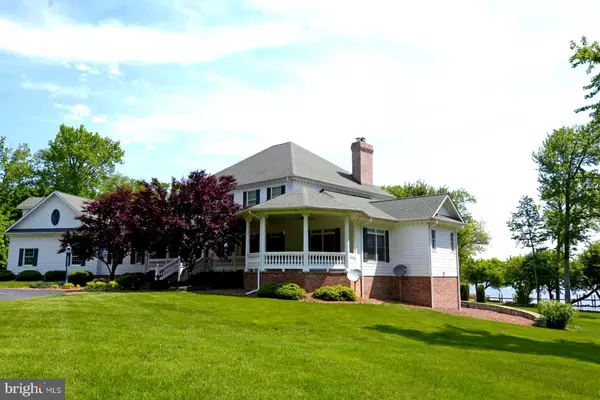$1,350,000
$1,475,000
8.5%For more information regarding the value of a property, please contact us for a free consultation.
127 SENECA SHORE RD Perryville, MD 21903
5 Beds
5 Baths
5,079 SqFt
Key Details
Sold Price $1,350,000
Property Type Single Family Home
Sub Type Detached
Listing Status Sold
Purchase Type For Sale
Square Footage 5,079 sqft
Price per Sqft $265
Subdivision Seneca Shores
MLS Listing ID 1008343068
Sold Date 07/10/19
Style Manor
Bedrooms 5
Full Baths 5
HOA Y/N N
Abv Grd Liv Area 5,079
Originating Board BRIGHT
Year Built 2002
Annual Tax Amount $15,474
Tax Year 2018
Lot Size 10.665 Acres
Acres 10.67
Property Description
Beautiful 10+ acre waterfront Manor Estate. Come explore the Chesapeake Bay with access to ocean waters. Private electric gated entrance, private pier, boat lifts, boat ramp & sandy beach. This home is of great quality with many wonderful features. Separate Carriage House with complete living quarters. The Manor House has an In-Law/Au Pair Suite, Great Room, Covered Porches & Veranda, Media Room, Game Room, Office/Den, 2nd Story Family Room Overlook, Fireplaces, Whirlpools, Beautiful Kitchen & a 2 Bedroom Master Suite. Located conveniently between Washington DC & New York with easy access to Baltimore & Philadelphia along the I-95 corridor. This is a lifestyle that you may want to embrace...call for more details.
Location
State MD
County Cecil
Zoning SR
Rooms
Other Rooms Living Room, Dining Room, Bedroom 2, Bedroom 4, Bedroom 5, Kitchen, Game Room, Den, Foyer, Bedroom 1, 2nd Stry Fam Ovrlk, Great Room, In-Law/auPair/Suite, Storage Room, Utility Room, Workshop, Media Room, Bathroom 3
Basement Daylight, Full, Outside Entrance, Interior Access, Walkout Level, Partially Finished
Main Level Bedrooms 2
Interior
Interior Features 2nd Kitchen, Breakfast Area, Butlers Pantry, Built-Ins, Ceiling Fan(s), Central Vacuum, Crown Moldings, Entry Level Bedroom, Floor Plan - Open, Formal/Separate Dining Room, Kitchen - Gourmet, Kitchen - Island, Kitchen - Table Space, Primary Bath(s), Primary Bedroom - Bay Front, Pantry, Recessed Lighting, Stain/Lead Glass, WhirlPool/HotTub, Wood Floors
Hot Water Electric
Heating Forced Air
Cooling Central A/C, Ceiling Fan(s)
Flooring Hardwood, Marble, Ceramic Tile, Carpet
Fireplaces Number 2
Fireplaces Type Fireplace - Glass Doors, Stone, Brick
Equipment Central Vacuum, Compactor, Cooktop, Dishwasher, Dryer, Exhaust Fan, Microwave, Oven - Wall, Refrigerator, Washer, Water Heater
Furnishings No
Fireplace Y
Window Features Insulated
Appliance Central Vacuum, Compactor, Cooktop, Dishwasher, Dryer, Exhaust Fan, Microwave, Oven - Wall, Refrigerator, Washer, Water Heater
Heat Source Oil
Laundry Main Floor
Exterior
Exterior Feature Patio(s), Porch(es)
Parking Features Garage - Side Entry, Inside Access
Garage Spaces 4.0
Fence Partially
Waterfront Description Boat/Launch Ramp,Rip-Rap,Sandy Beach,Private Dock Site
Water Access Y
Water Access Desc Boat - Powered,Canoe/Kayak,Fishing Allowed,Personal Watercraft (PWC),Private Access,Sail,Swimming Allowed,Waterski/Wakeboard
View River, Bay, Water
Roof Type Architectural Shingle
Street Surface Black Top
Accessibility None
Porch Patio(s), Porch(es)
Road Frontage Private
Attached Garage 3
Total Parking Spaces 4
Garage Y
Building
Lot Description Landscaping, No Thru Street, Partly Wooded, Rip-Rapped, Secluded, Private
Story 3+
Sewer Private Sewer
Water Well
Architectural Style Manor
Level or Stories 3+
Additional Building Above Grade, Below Grade
Structure Type Dry Wall,2 Story Ceilings
New Construction N
Schools
Elementary Schools Charlestown
Middle Schools Perryville
High Schools Perryville
School District Cecil County Public Schools
Others
Senior Community No
Tax ID 05-110378
Ownership Fee Simple
SqFt Source Assessor
Security Features Carbon Monoxide Detector(s),Electric Alarm,Main Entrance Lock,Monitored,Security Gate,Security System,Smoke Detector
Acceptable Financing Conventional, Cash
Listing Terms Conventional, Cash
Financing Conventional,Cash
Special Listing Condition Standard
Read Less
Want to know what your home might be worth? Contact us for a FREE valuation!

Our team is ready to help you sell your home for the highest possible price ASAP

Bought with Charles A Roosa • Key Realty, Incorporated





