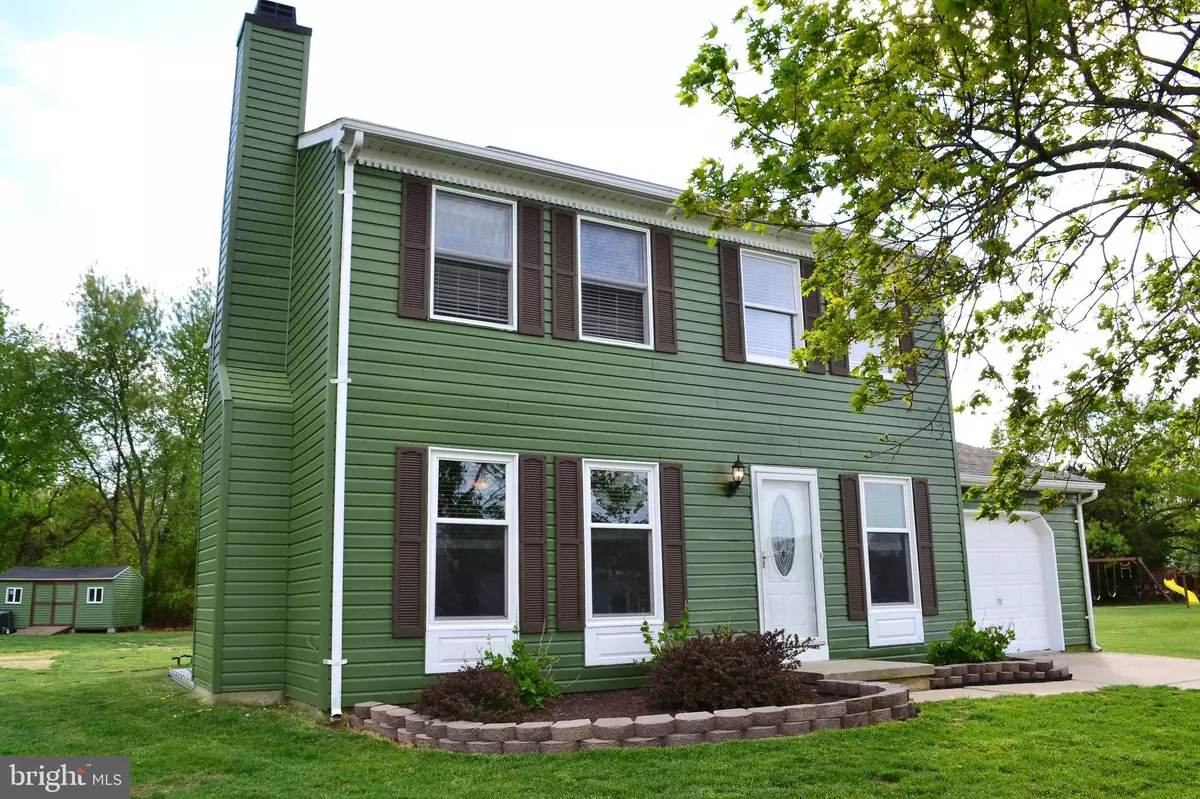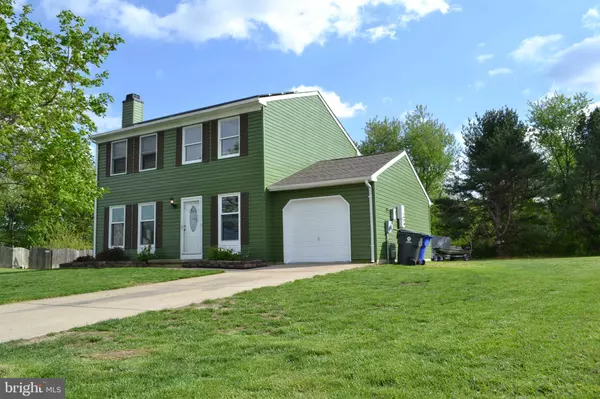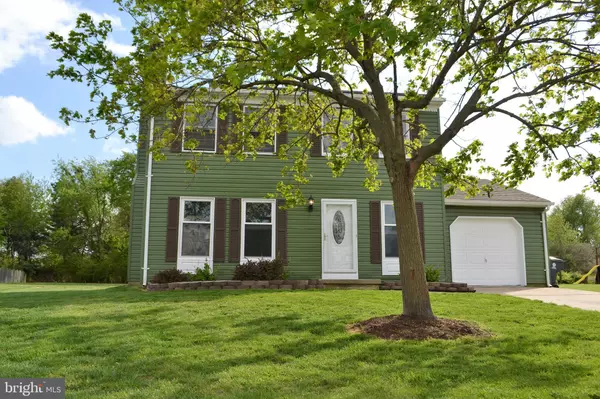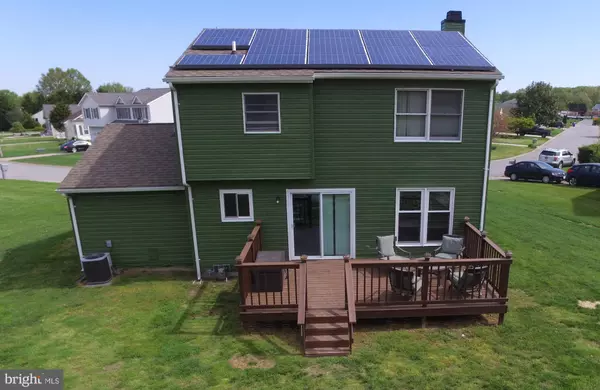$230,000
$230,000
For more information regarding the value of a property, please contact us for a free consultation.
224 SHEFFIELD DR Dover, DE 19901
3 Beds
3 Baths
1,580 SqFt
Key Details
Sold Price $230,000
Property Type Single Family Home
Sub Type Detached
Listing Status Sold
Purchase Type For Sale
Square Footage 1,580 sqft
Price per Sqft $145
Subdivision Sheffield Farms
MLS Listing ID DEKT228162
Sold Date 07/19/19
Style Contemporary
Bedrooms 3
Full Baths 2
Half Baths 1
HOA Y/N N
Abv Grd Liv Area 1,580
Originating Board BRIGHT
Year Built 1987
Annual Tax Amount $1,117
Tax Year 2018
Lot Size 0.380 Acres
Acres 0.38
Lot Dimensions 68.73 x 211.73
Property Description
Great Community with easy access to travel north, south, east or west! This 3 bedroom home has many updates including all new windows on the first floor, hardwood flooring throughout the first floor, a beautiful custom stone fireplace, wood mantel and plank wall .... The kitchen has recessed lighting , granite counters, stainless steel appliances with gas cooking. Sliders go out back to the HUGE backyard where you can do as you please! Add a pole building for your hobbies if you like! Back inside you'll find a laundry room/mudroom before you enter the garage. Upstairs, the Master suite includes a beautiful tiled bathroom with tiled stall shower and updated vanity along with 2 other spacious bedrooms that share the guest bath also with custom tile. Ceiling fans throughout each bedroom and the living room. Oh, did we mention the solar panels?!?! The solar panels are included with a transferable lease! This is a "green" home in more than just color!
Location
State DE
County Kent
Area Capital (30802)
Zoning RS1
Rooms
Other Rooms Living Room, Dining Room, Primary Bedroom, Bedroom 2, Bedroom 3, Kitchen, Laundry
Interior
Interior Features Attic, Ceiling Fan(s), Primary Bath(s), Pantry, Recessed Lighting, Upgraded Countertops, Window Treatments, Wood Floors
Heating Forced Air
Cooling Central A/C
Flooring Hardwood
Fireplaces Number 1
Fireplaces Type Stone, Wood, Mantel(s)
Equipment Built-In Microwave, Dishwasher, Disposal, Oven/Range - Gas, Refrigerator, Stainless Steel Appliances
Fireplace Y
Window Features Replacement
Appliance Built-In Microwave, Dishwasher, Disposal, Oven/Range - Gas, Refrigerator, Stainless Steel Appliances
Heat Source Natural Gas
Laundry Main Floor
Exterior
Parking Features Garage - Front Entry, Inside Access
Garage Spaces 3.0
Water Access N
Roof Type Shingle
Accessibility None
Attached Garage 1
Total Parking Spaces 3
Garage Y
Building
Story 2
Foundation Crawl Space
Sewer Public Sewer
Water Public
Architectural Style Contemporary
Level or Stories 2
Additional Building Above Grade, Below Grade
New Construction N
Schools
High Schools Dover H.S.
School District Capital
Others
Senior Community No
Tax ID ED-00-05701-03-4500-000
Ownership Fee Simple
SqFt Source Assessor
Acceptable Financing Conventional, FHA, VA
Listing Terms Conventional, FHA, VA
Financing Conventional,FHA,VA
Special Listing Condition Standard
Read Less
Want to know what your home might be worth? Contact us for a FREE valuation!

Our team is ready to help you sell your home for the highest possible price ASAP

Bought with Brooks Noll • RE/MAX Horizons





